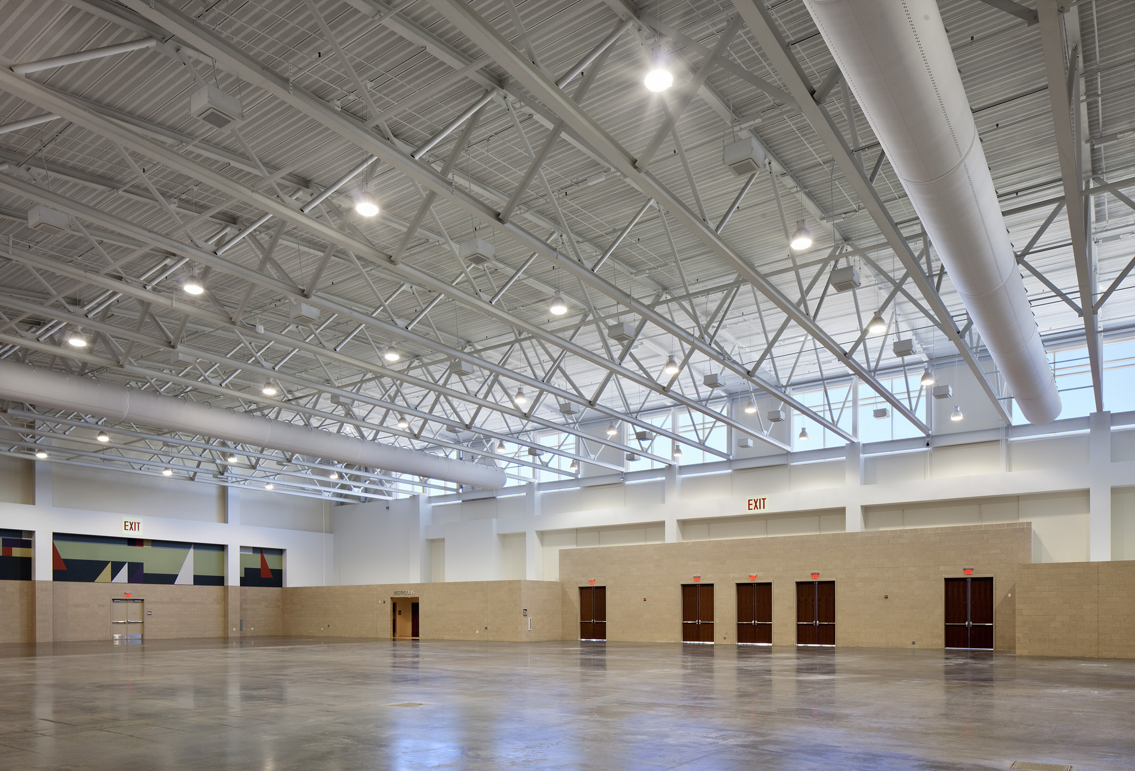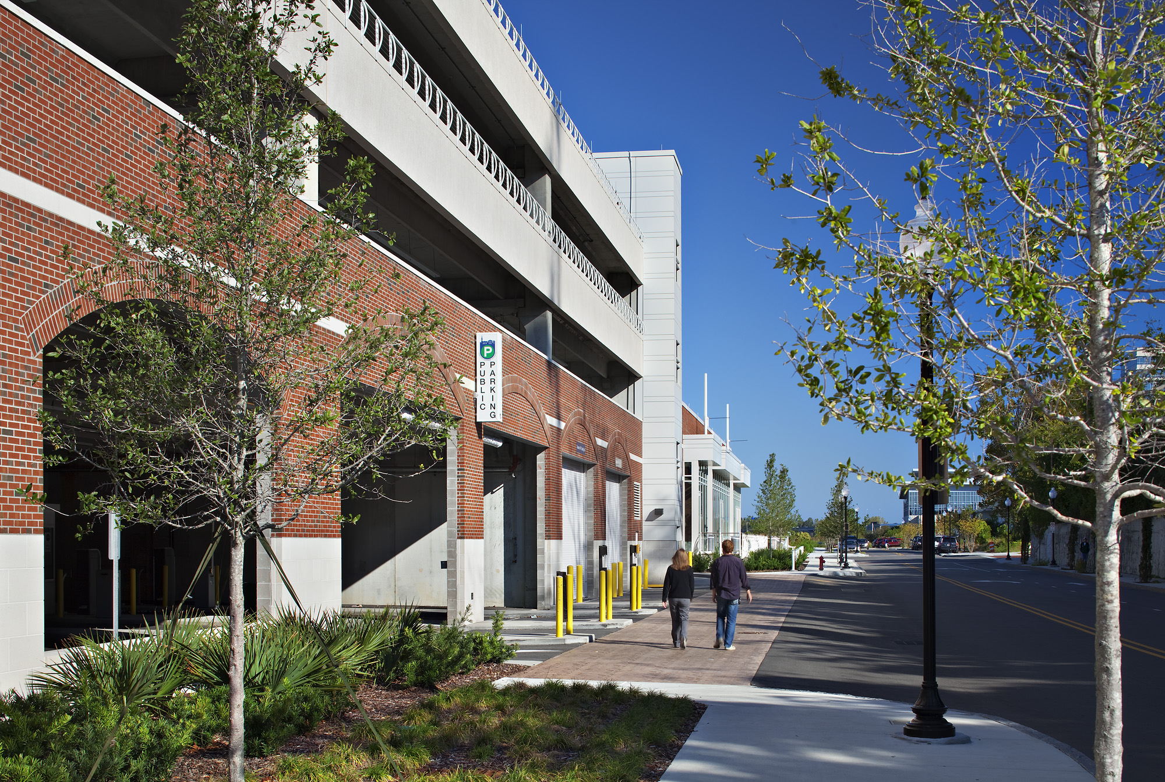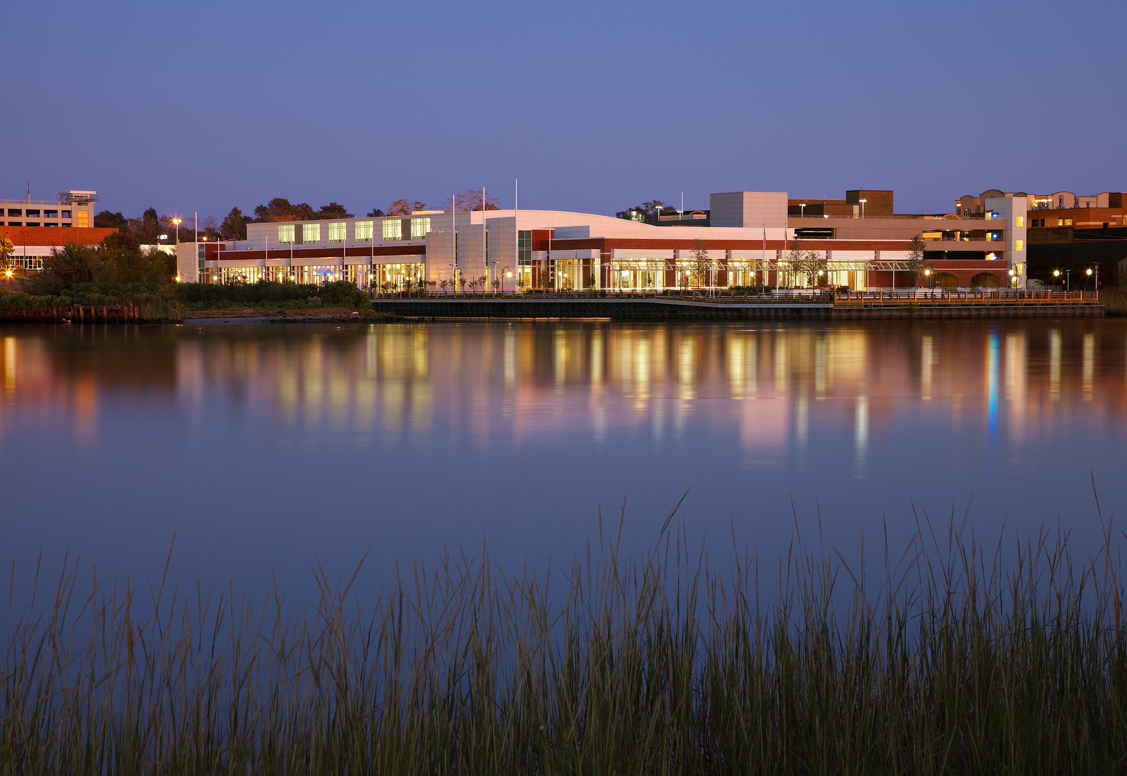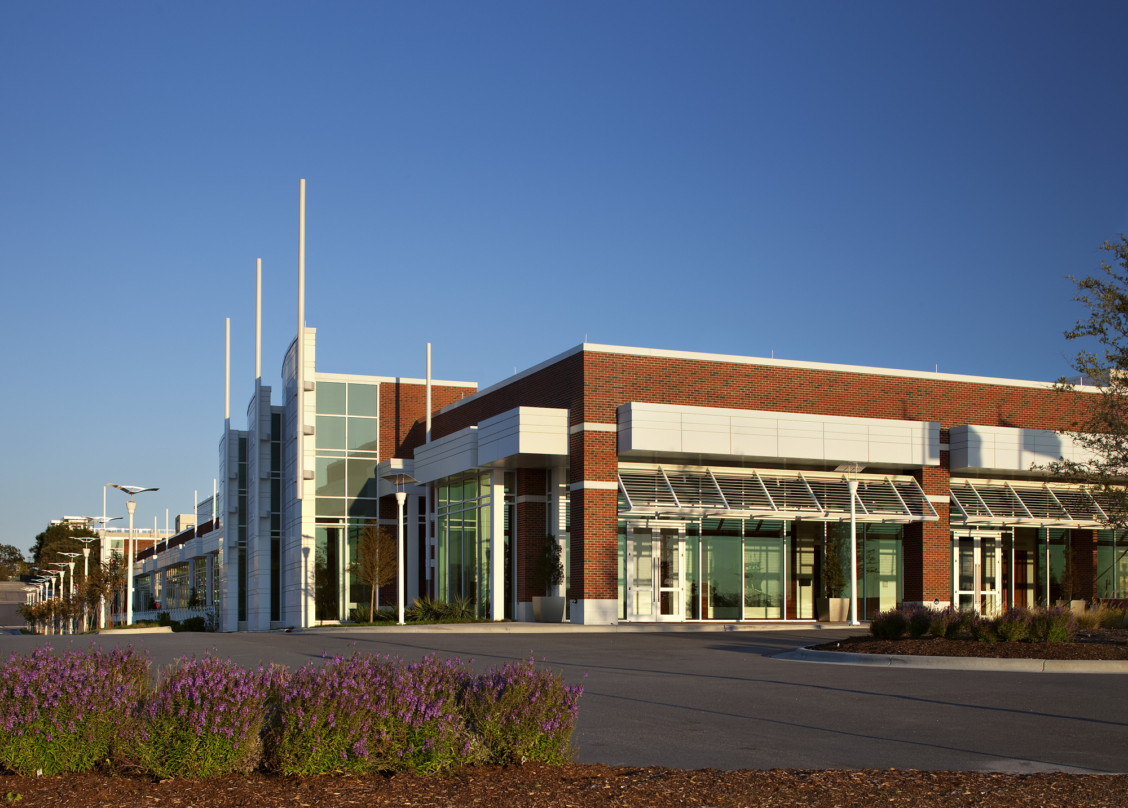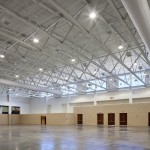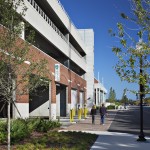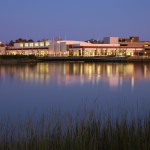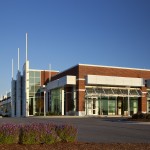The Port City Convention Center is the largest of its kind on the North Carolina coast. The facility occupies a nine-acre site on the banks of the Cape Fear River. The development includes a 12,000-square-foot ballroom, 30,000-square-foot exhibit hall, 5,784 square feet of meeting space, a full-service banquet kitchen, 15,000 square feet of pre-function space, a 12,000-square-foot public lawn/park area and an outdoor covered space with seating overlooking the Cape Fear River.
Also included on the project site is a 581-space pre-cast concrete parking deck and coastline expansion. The $40 million center was paid for through an additional three percent lodging tax.
Stewart was the structural engineer of record for this project. In addition, Stewart provided special inspections services. A deep foundation system of driven H piles was utilized due to uncontrolled and contaminated fill on site. Inspected components of the Convention Center and precast parking deck included special foundations (piles), the structural floor slab that spans to the piles to prevent settlement over time, a steel frame connecting outer welding, and precast connection at the parking deck. Other inspections included structural steel, cast-in-place concrete, structural masonry, load bearing concrete, and fireproofing.
Wilmington’s commitment to a sustainable environment is reflected in the design and practices of the riverfront Convention Center. From the beginning, building with sustainability in mind was paramount. The finished center is an eco-friendly, LEED® Silver certified building.

