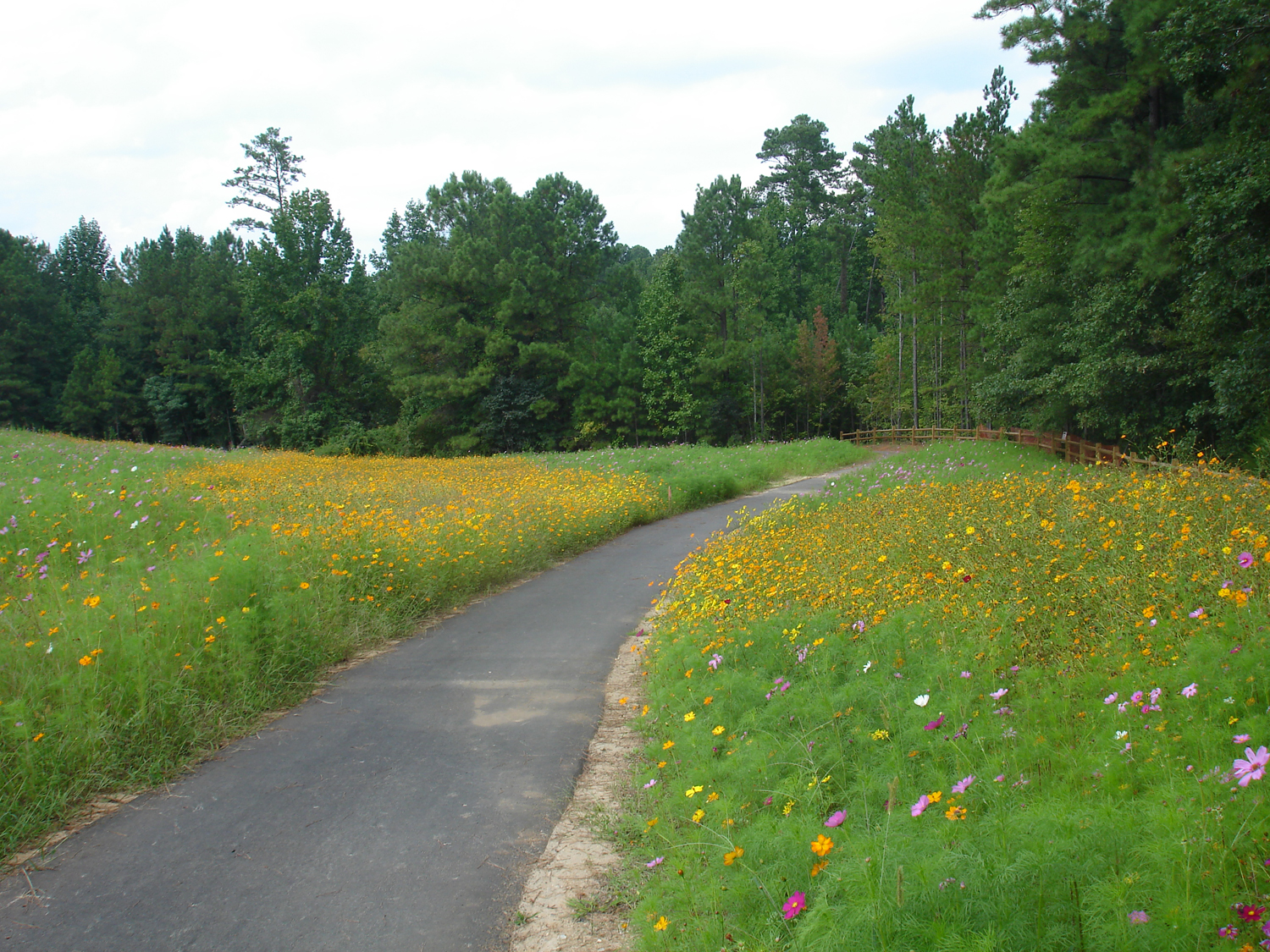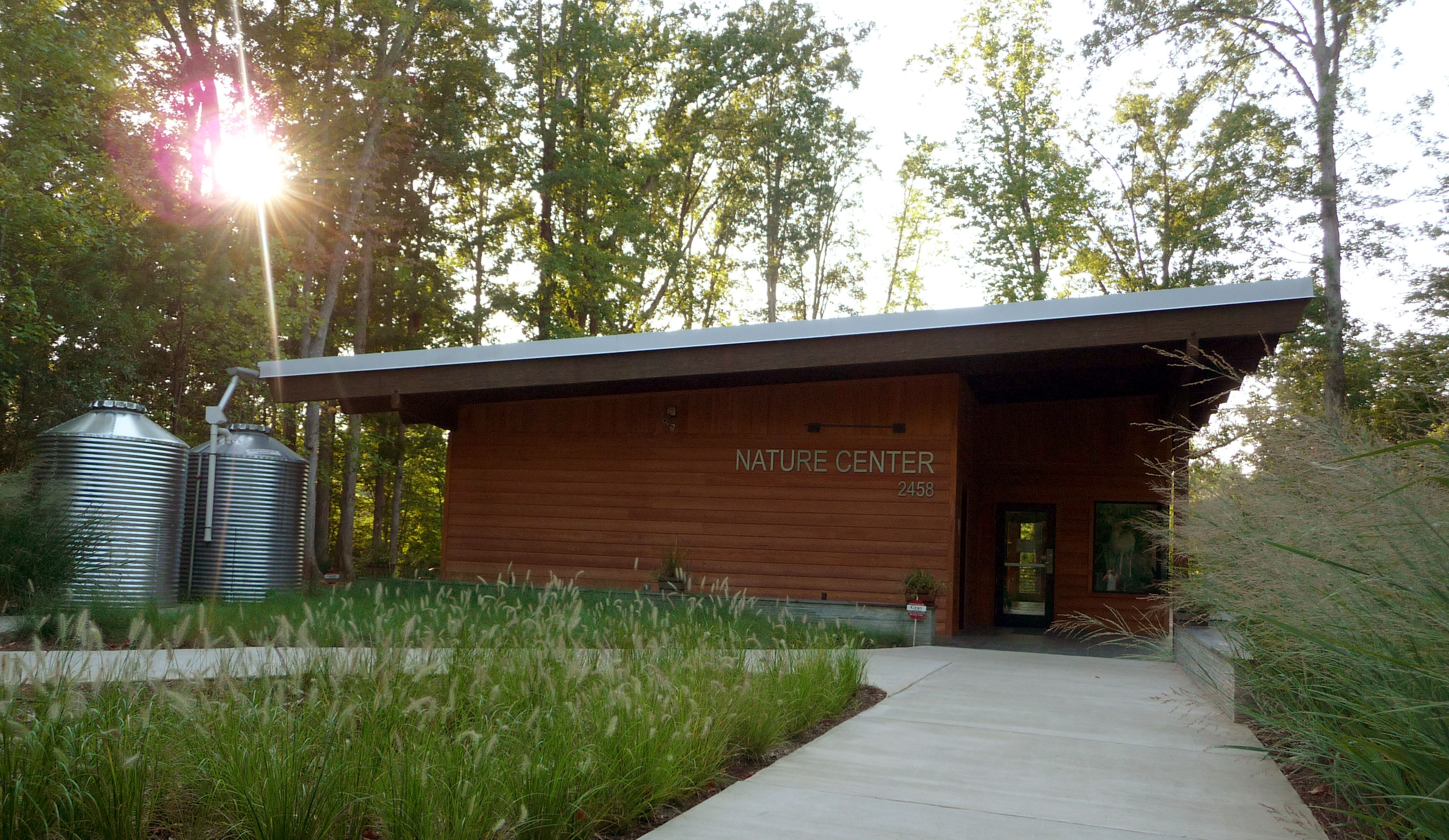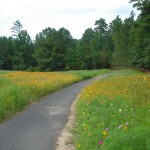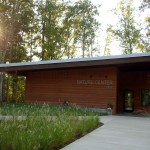This multi-purpose facility features a classroom, exhibit case, bathrooms, reception area and offices for the Garner Nature Center. The project is LEED® certified. The 2,500-square-foot building is a one-story structure with floor framing to accommodate sloping, creating a partial second floor. Wolmanized parallam® columns and beams were used to frame the roof. In addition to the center, four picnic shelters and two bathroom facilities are included, as well as the homestead shelter, which features gable roof designed with timber trusses. Stewart provided structural engineering on these facilities.
The 60-acre park project also features playgrounds, natural areas and a greenway trail. Stewart’s responsibilities included the design of asymmetrical road widening at the park entrance, public road improvements, culvert design, extensions of public water and sewer, and stormwater collection and BMPs. In addition to civil engineering, Stewart performed stream determinations for stream buffer requirements and road crossing impacts.




