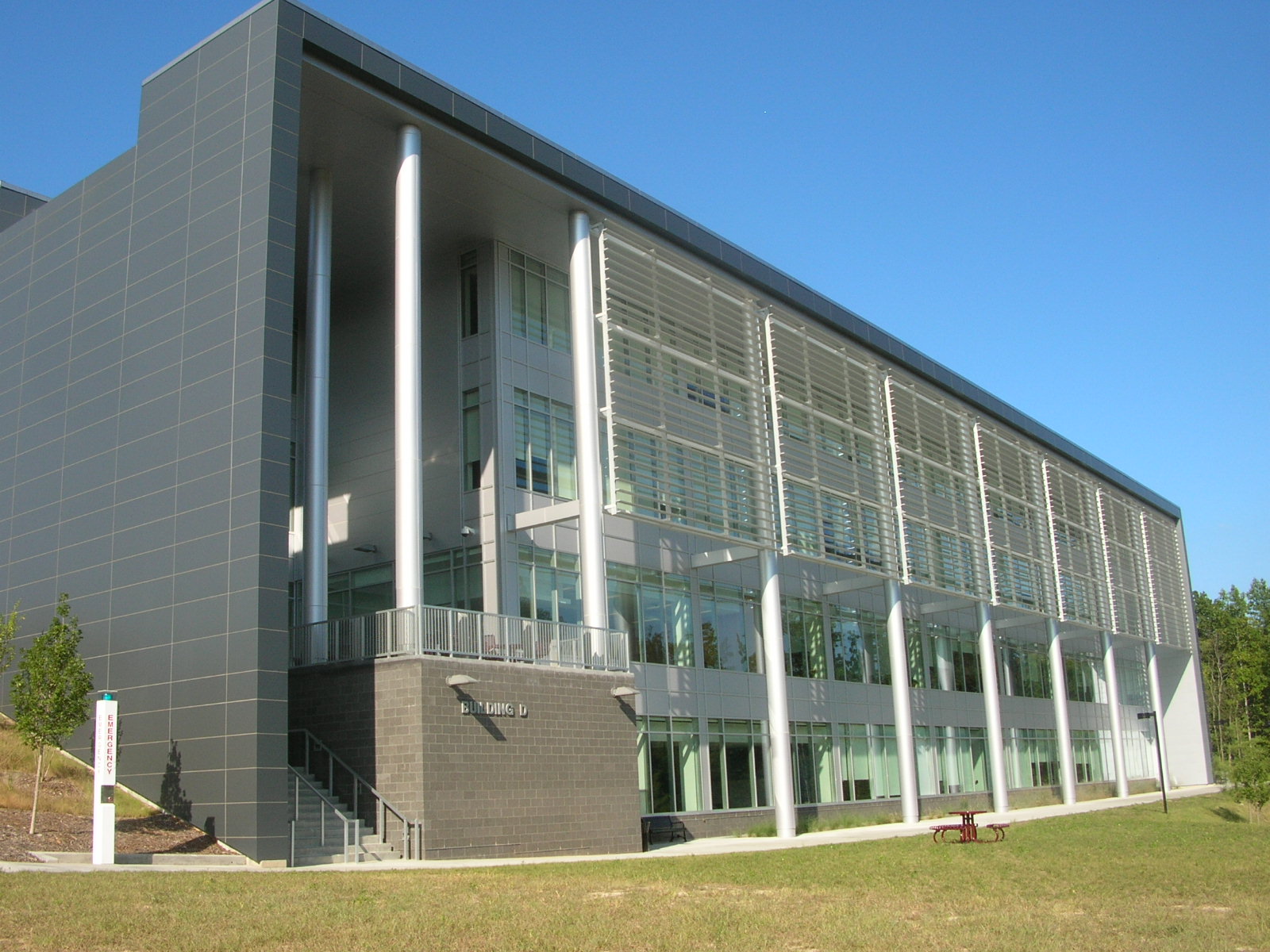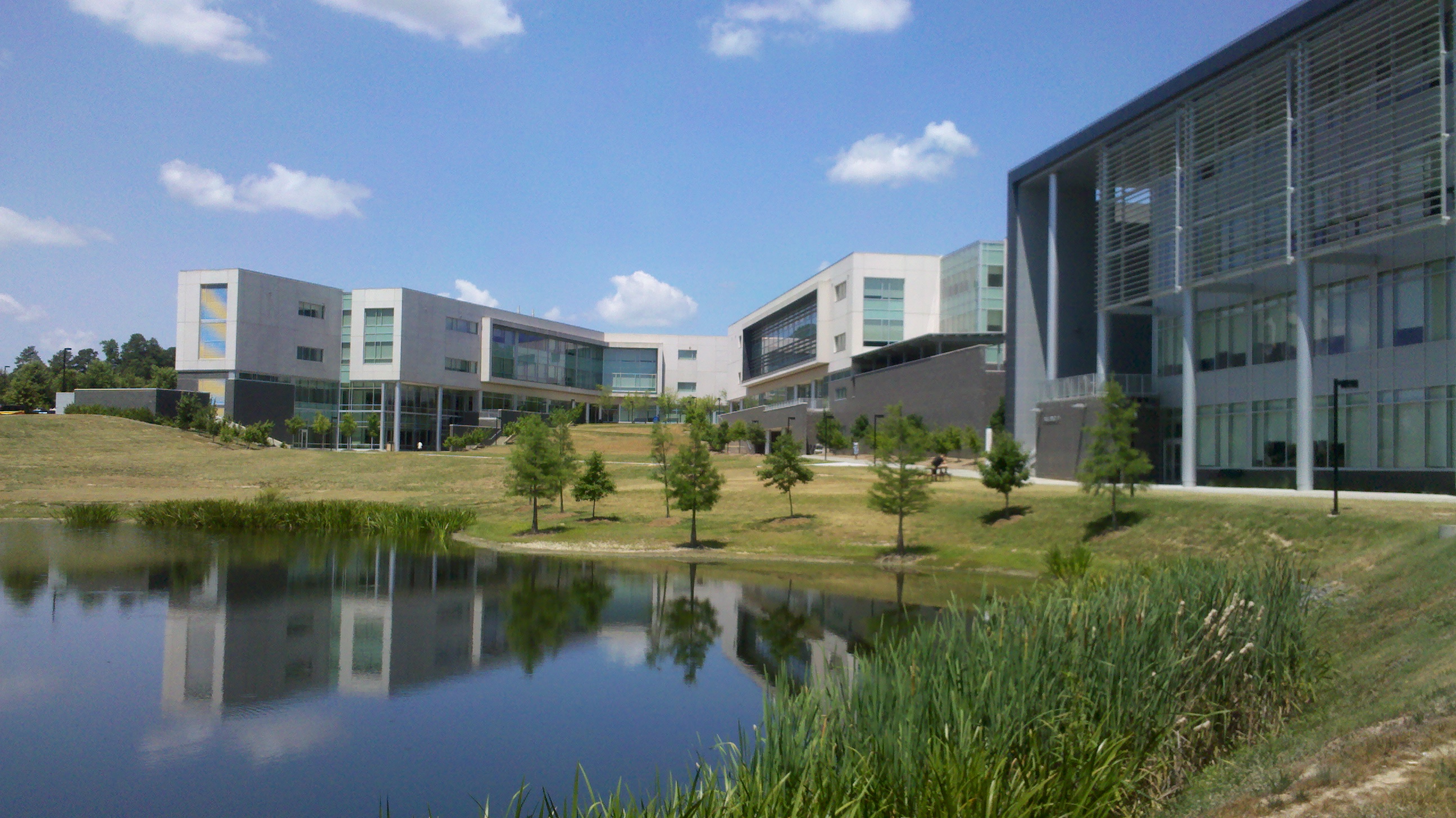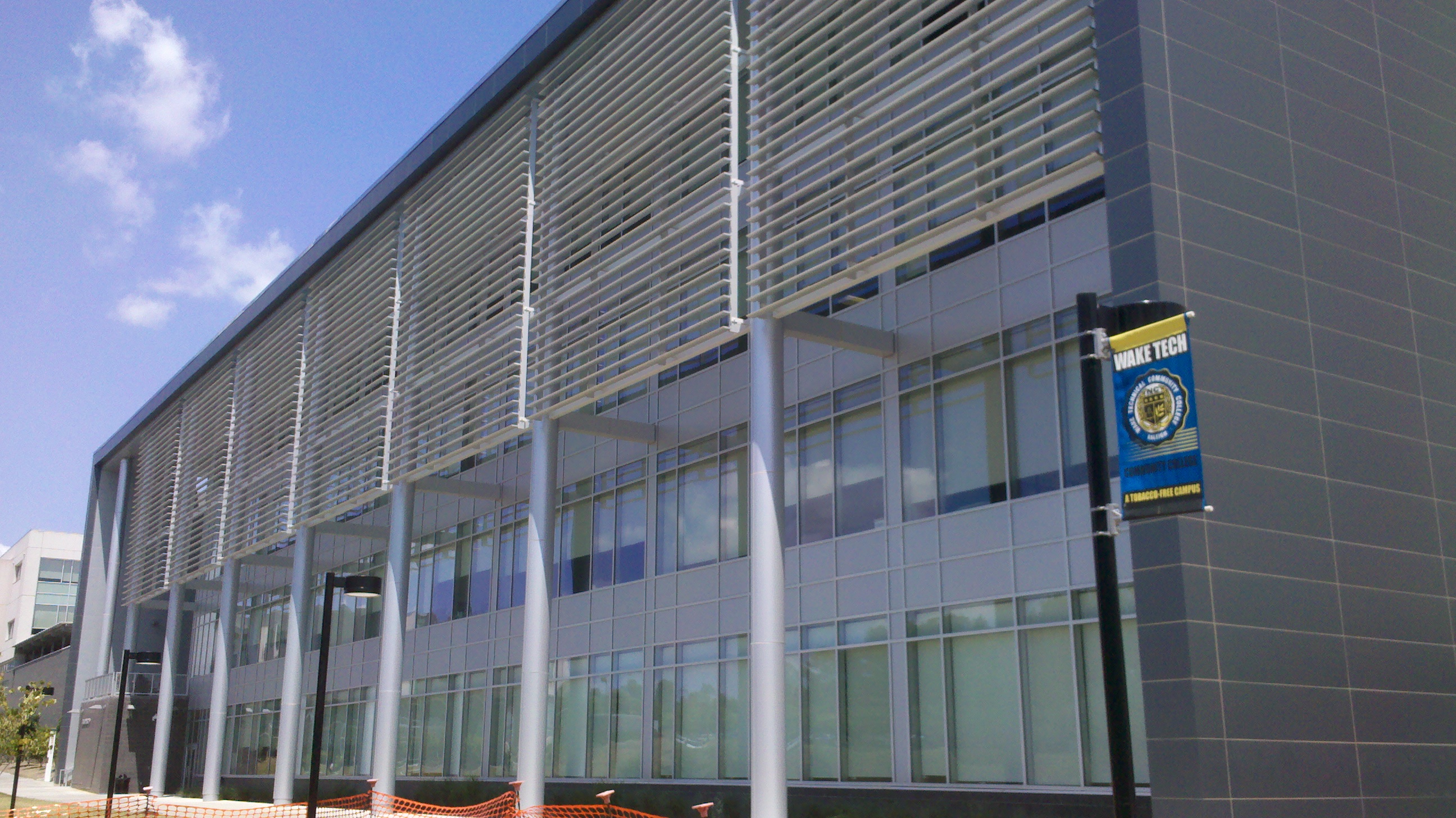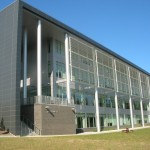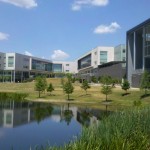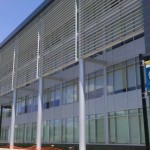Wake Technical Community College Phase 1B Building D is an integral part of Wake Tech’s Northern Campus. This new four-story, 74,900-square-foot facility houses classrooms, offices, and a bookstore. The building also contains an outdoor, second-floor plaza.
A composite steel-framed structure with braided frames was used for the lateral force-resisting system. This relatively complicated steel-framed structure presented some challenges for the design team. Also included was miscellaneous steel framing to support GFRC panels, as well as a curtain wall façade.
The building achieved LEED® Gold. More than 40% of the building’s construction materials contain recycled content and were harvested and manufactured within 500 miles of the project site.
Special inspection services for the project included soils, cast-in-place concrete, structural masonry, structural steel and spray applied fire proofing.
The project was also selected as a Green Building of America award winner, from more than 2,500 nominated projects. It was featured in Real Estate & Construction Review’s Southeast Green Success Stories edition. The publication showcases the owner, consultants, architect, and contractors, talking about the process of building one of the region’s most innovative new sustainable facilities.

