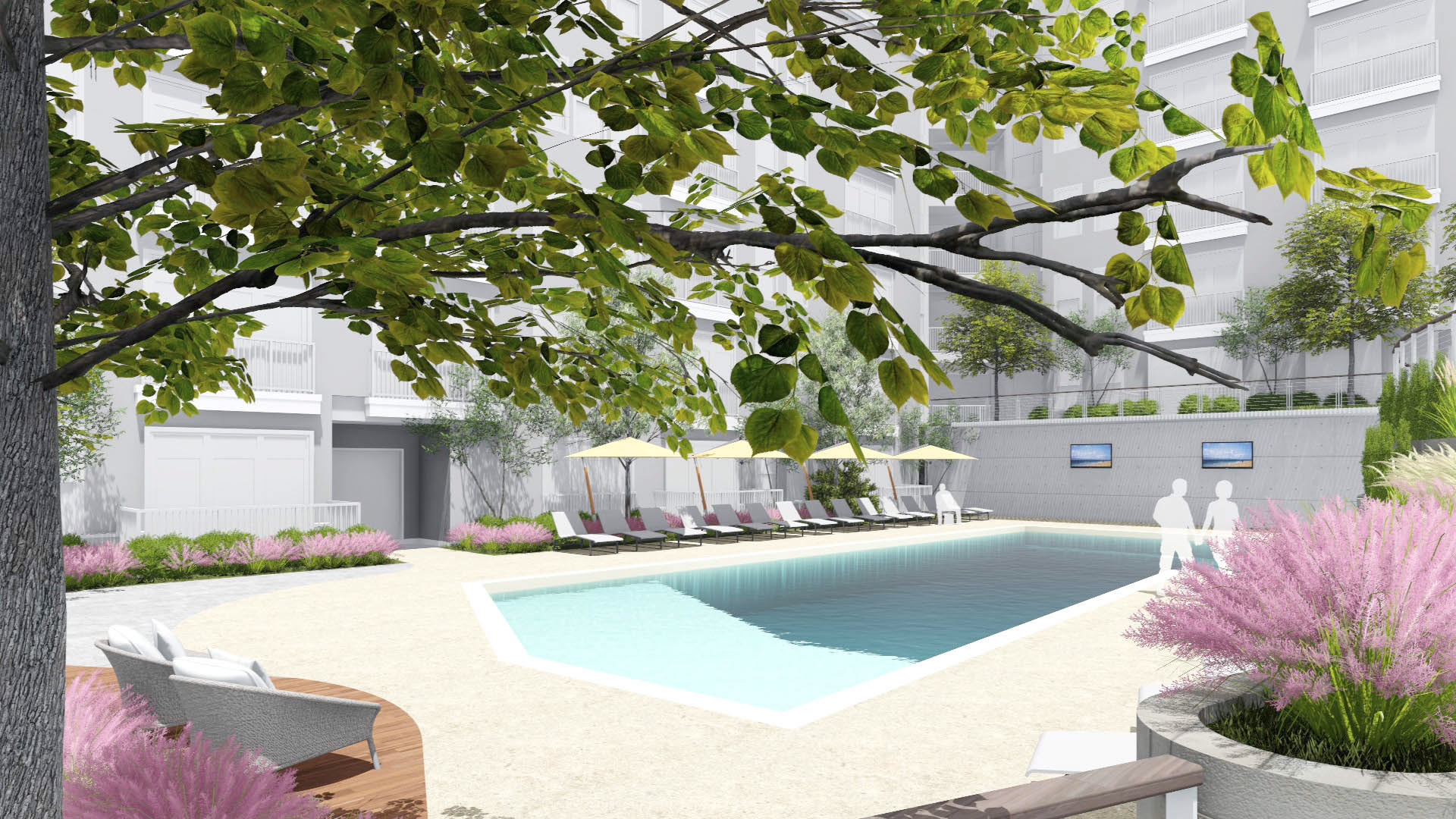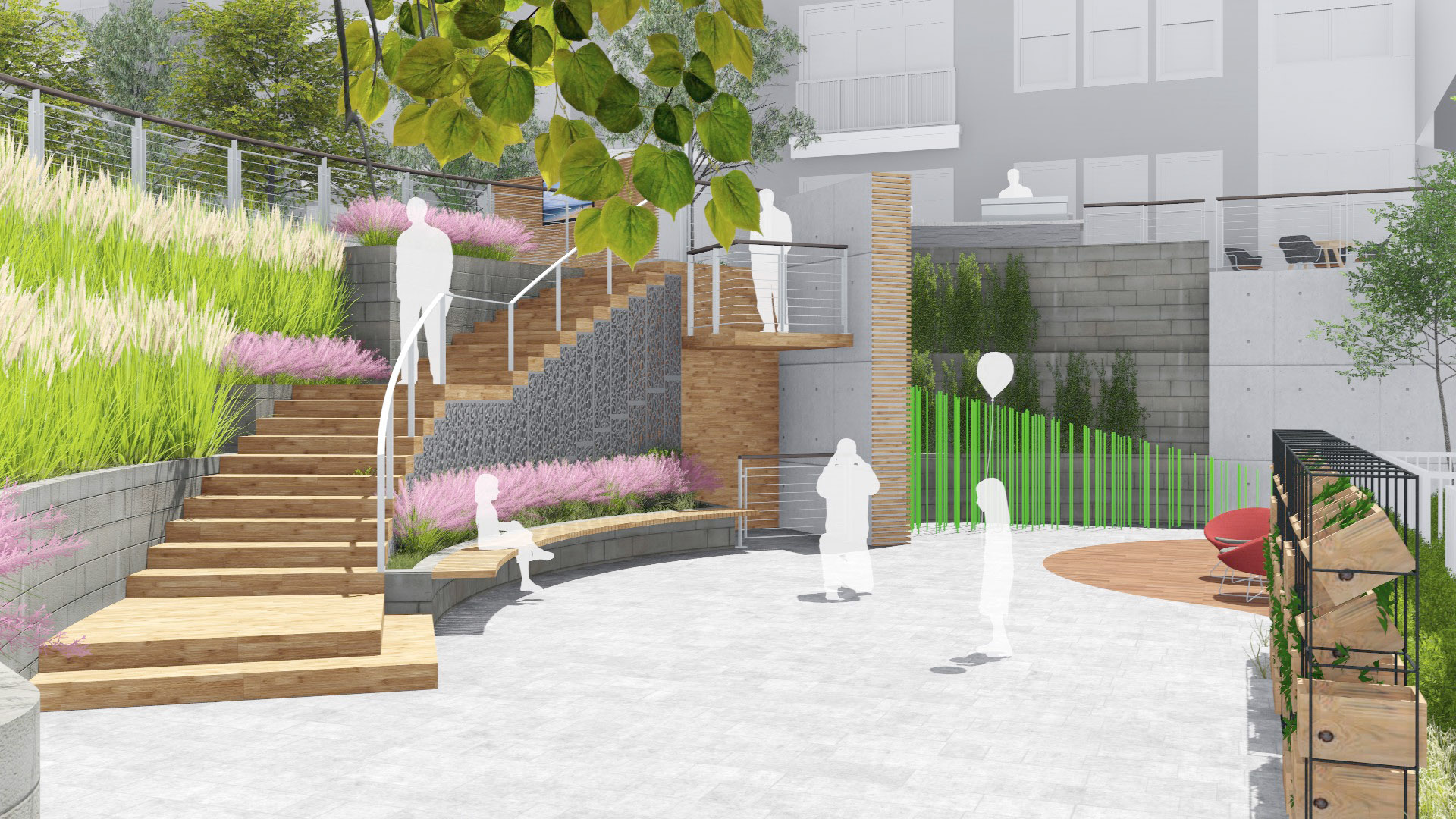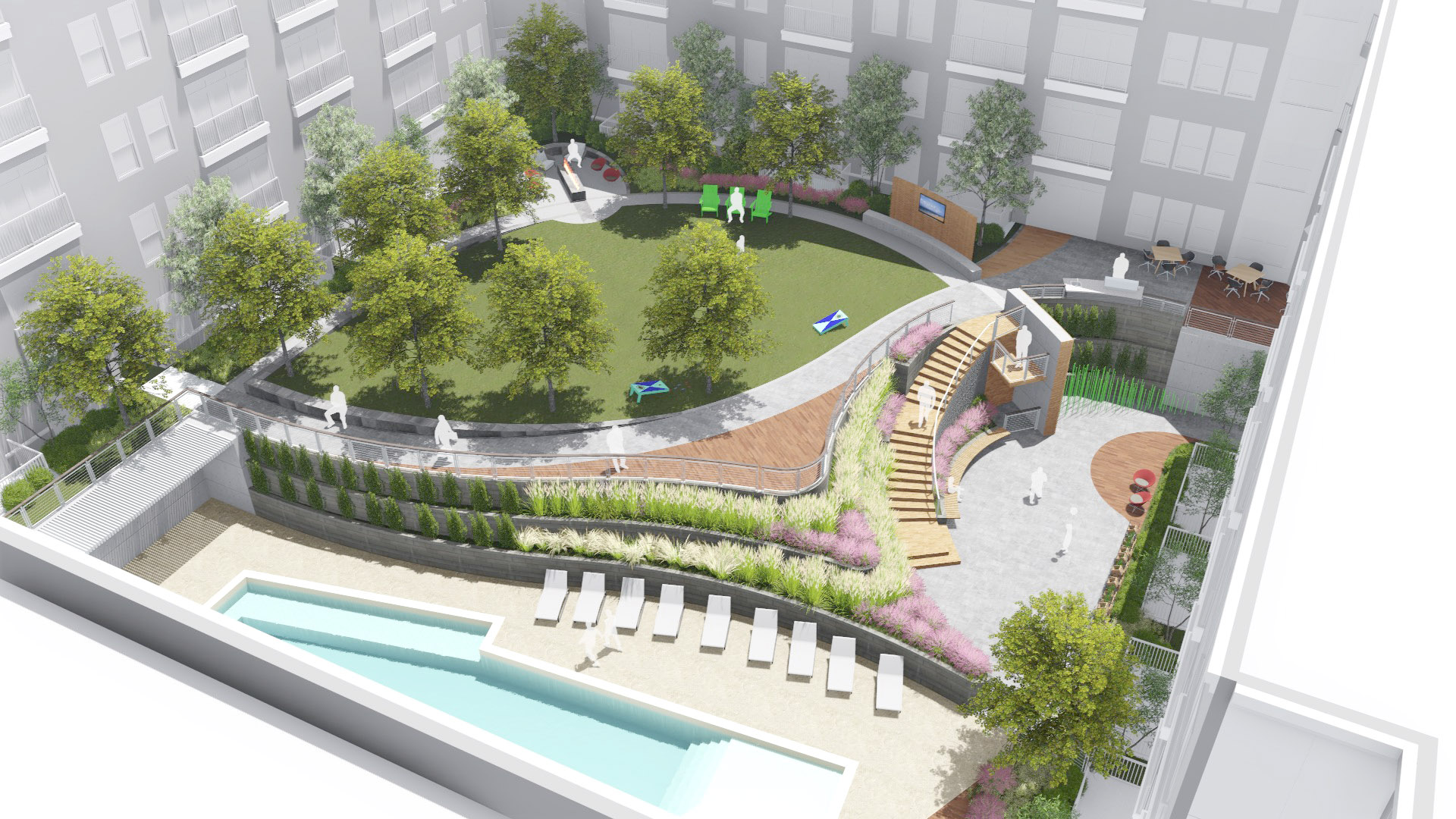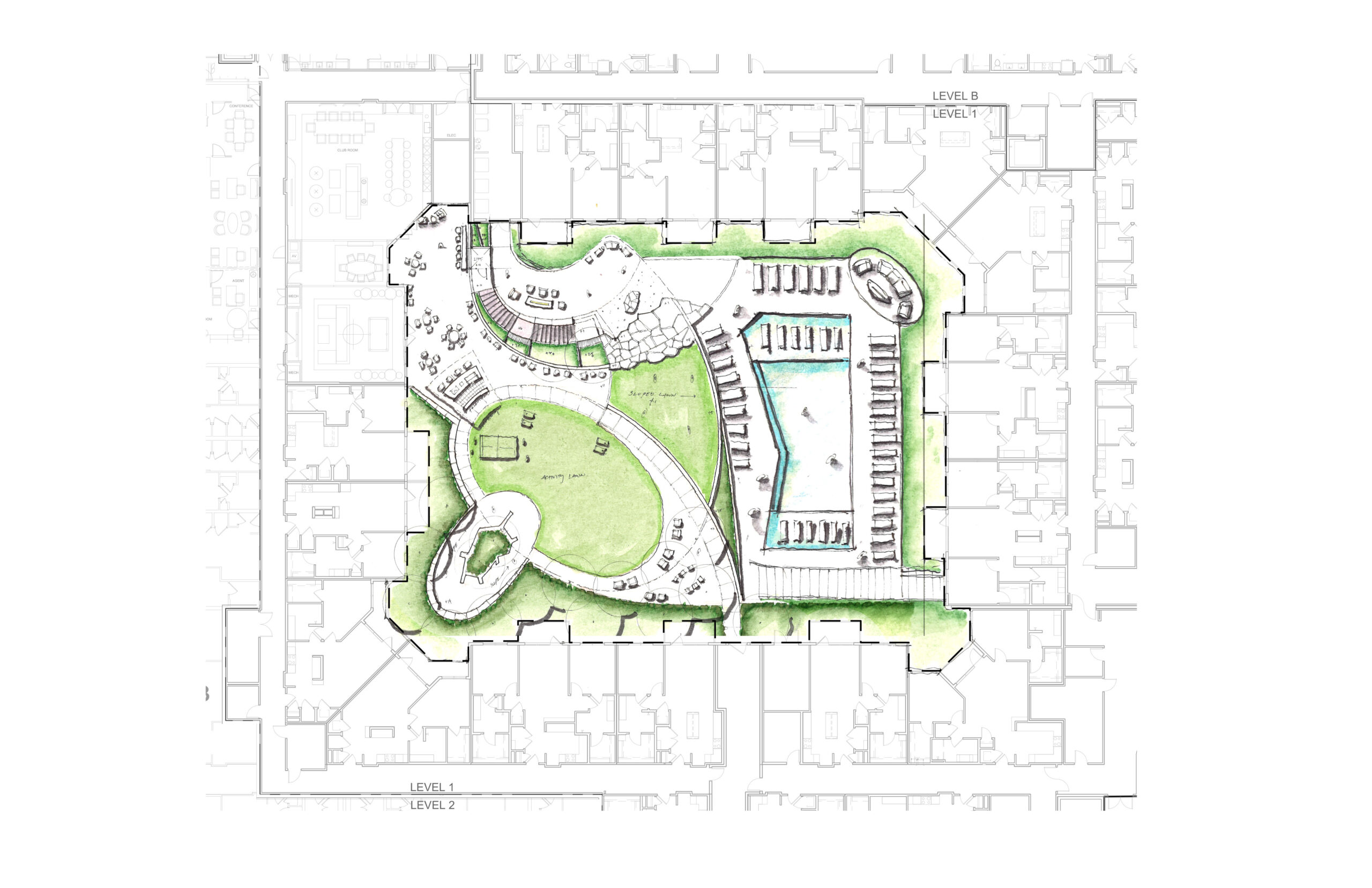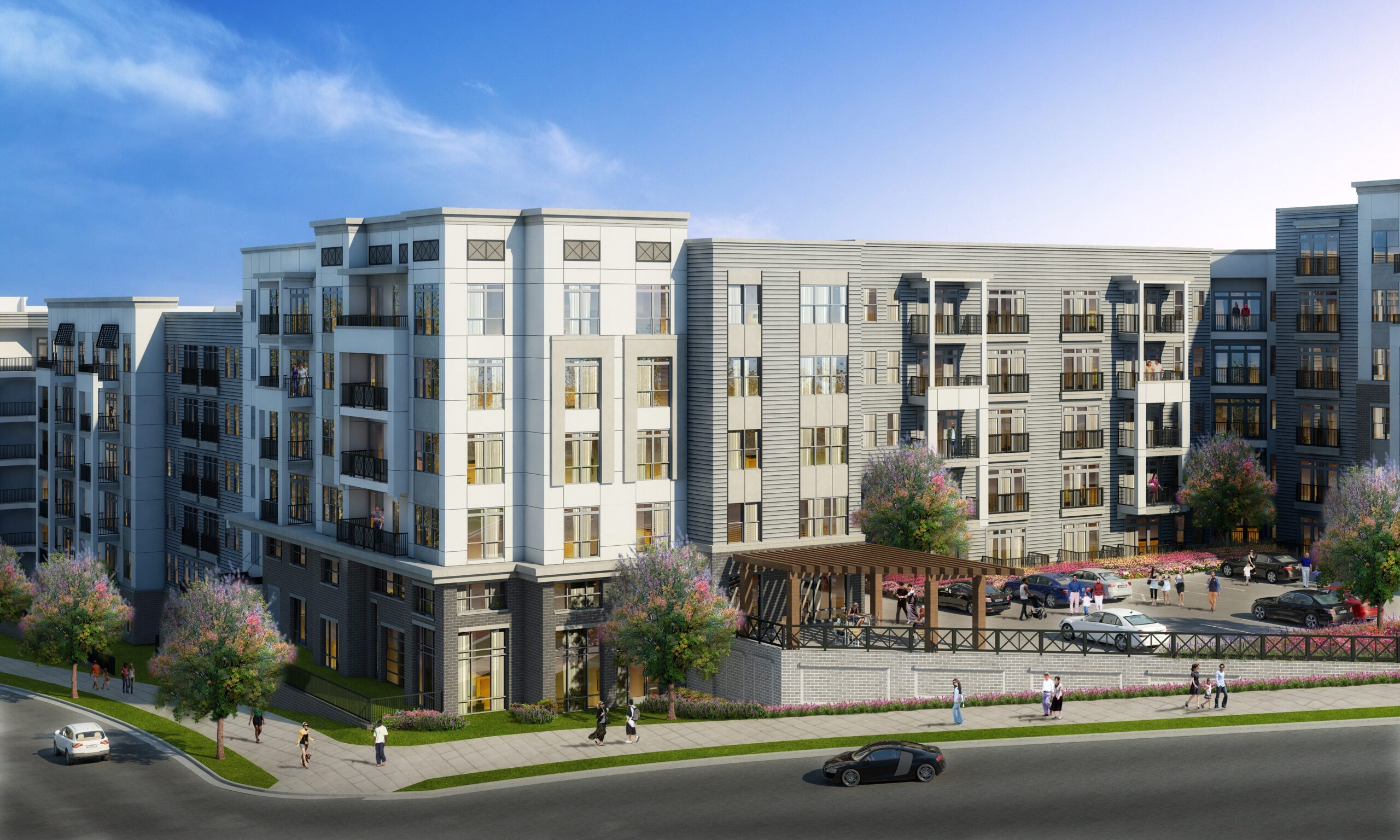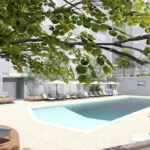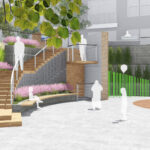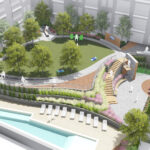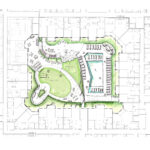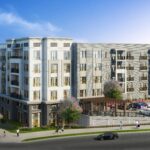Vine North Hills (Phase 1) is a 326-unit, multi-family development, with structured parking, located at the easternmost edge of Raleigh’s renowned mixed-use community. Based on proximity and the potential misconception that Vine is not part of North Hills, Stewart worked closely with our client and the master developer to identify placemaking strategies to link it to the main part of North Hills including streetscape elements, pocket parks, outdoor fitness courtyards, and master-planned pedestrian trails and greenways. Additionally, Stewart worked with the Contractor to overcome challenges with site development costs to ensure the project was within budget, which included mitigation of eleven feet of elevation change within the main internal pool courtyard.
Our scope included hardscape and landscape design for all streetscapes and courtyards, pedestrian and vehicular circulation, as well as exterior lighting fixtures and furnishings selections to make the amenity spaces dynamic and comfortable for future residents.

