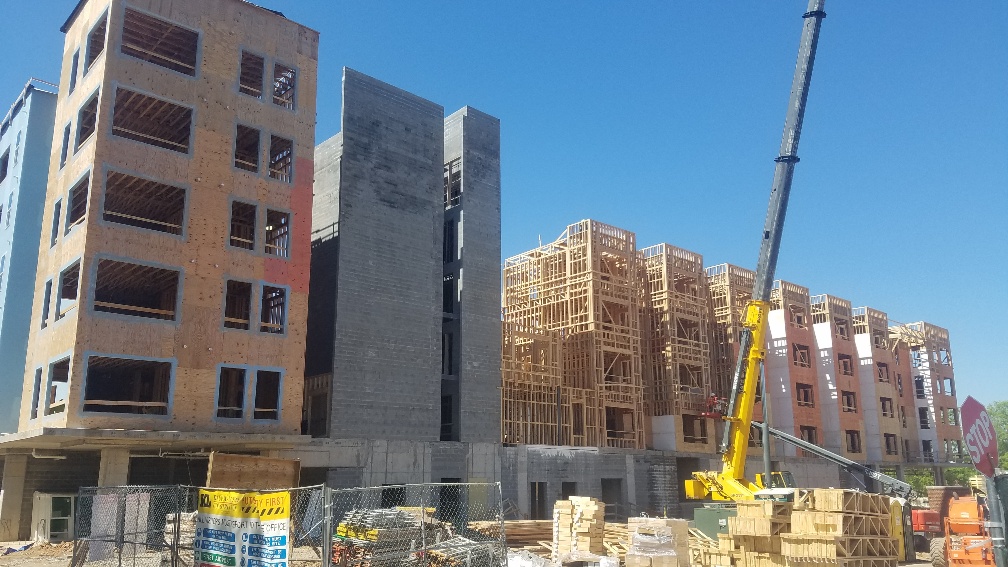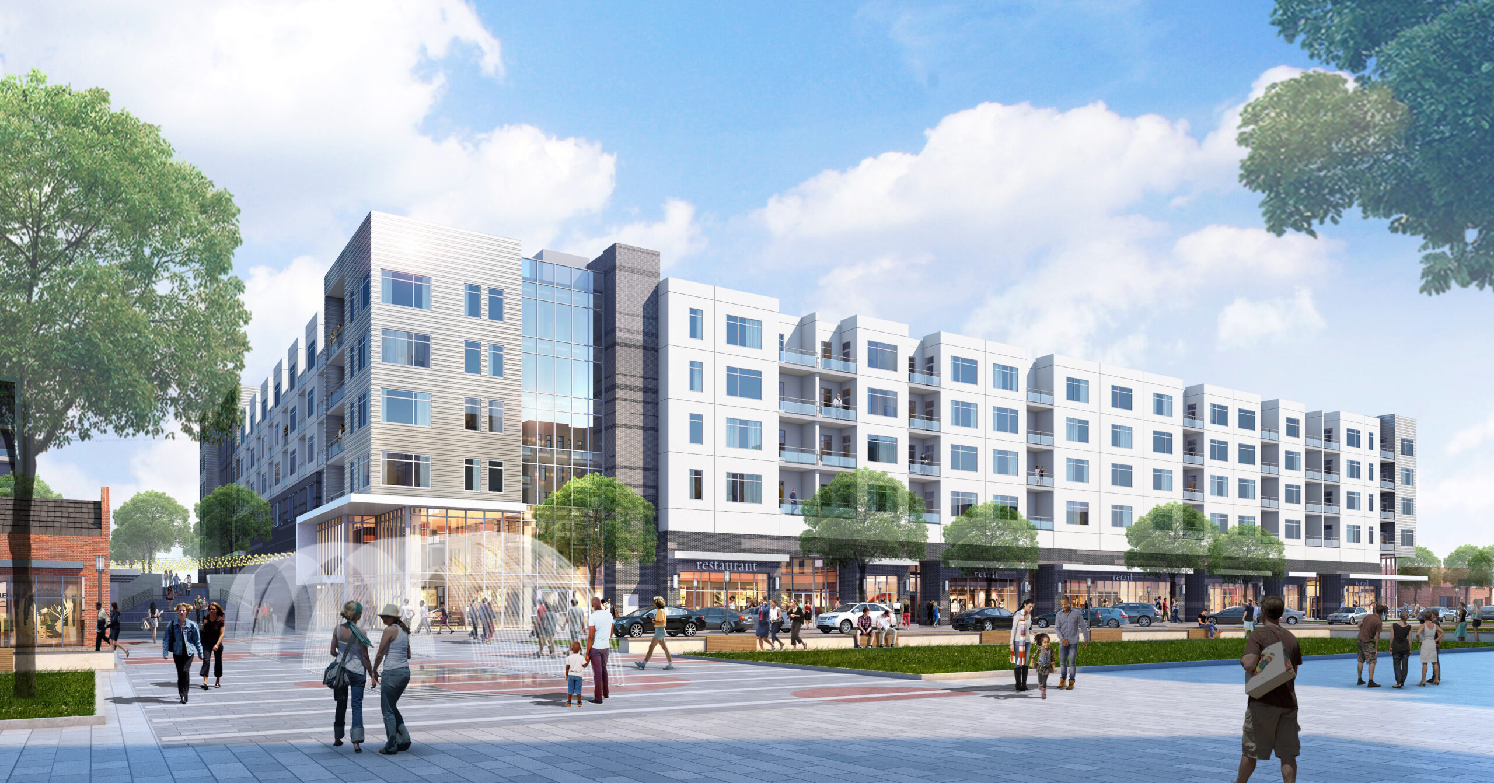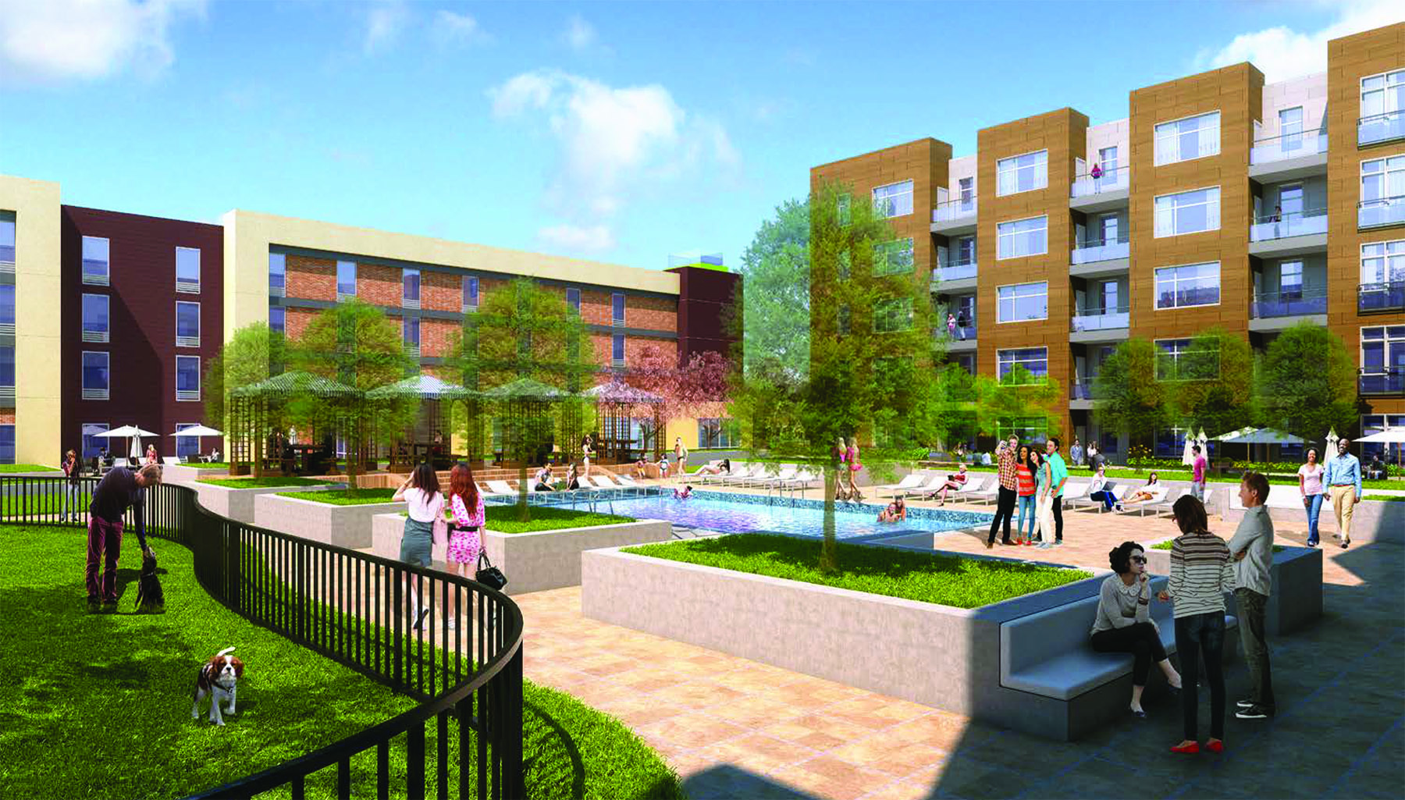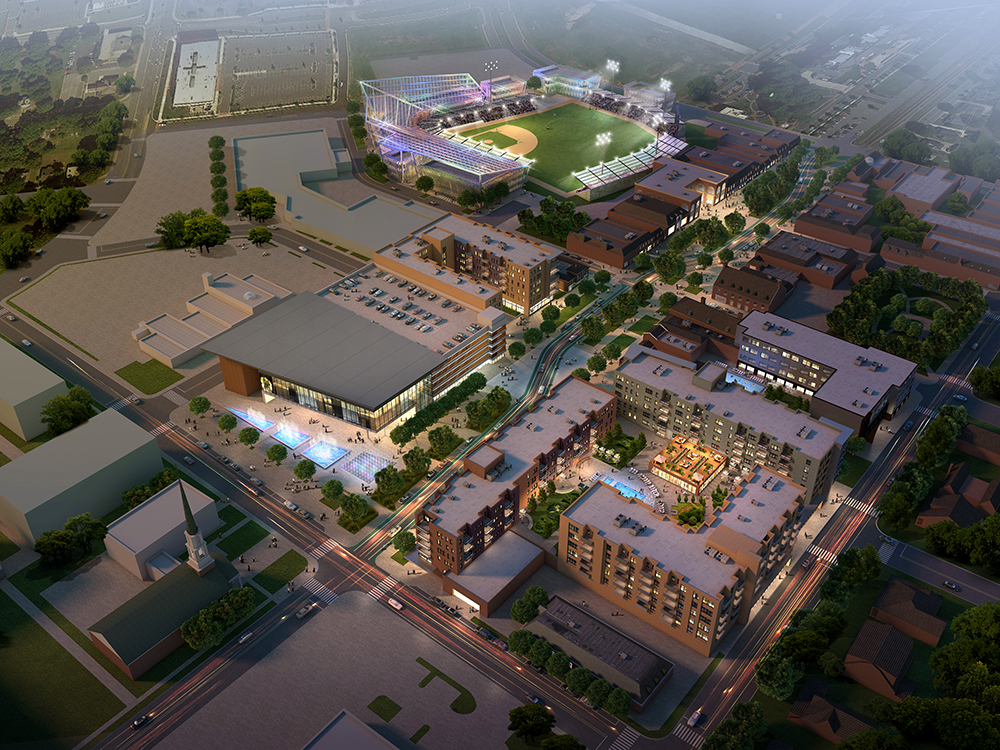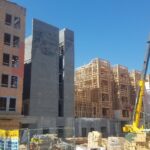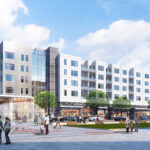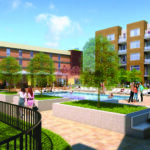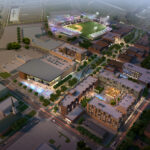Following design work sessions with multiple firms, Stewart was selected by the Lansing Melborne Group and Built Form, LLC, to provide site, civil, structural, and 3D scanning services. The project is part of the re-envisioning and redevelopment of the historic downtown area of the City of Kannapolis.
VIDA is a P3 mixed-use redevelopment plan for two city blocks with a strategic relationship to the new streetscape along West Avenue being developed by the City. The project includes residential, retail and hotel development that frames a city-funded parking deck. The development has several amenities with extensive streetscape improvements along West Avenue and along a pedestrian way that bisects the development site connecting to Main Street.
The project required significant planning for the coordinated demolition of existing infrastructure and the implementation of new infrastructure systems. Streetscapes and amenities were coordinated across multiple groups of design teams and the City as the Center project was developed in conjunction with the redevelopment of West Avenue and the construction of a new baseball stadium in the heart of the downtown district.
Site design included a 3,000-square-foot pet park on the large amenity terrace. The open-air park includes agility features such as hill climb, balance beam, doggie tunnel, and training platform. The park also has a dog fountain and interior dog wash station. The 32,000-square-foot pool and lounge area is on the third floor amenity terrace, so the dog park was constructed on a pedestal system with artificial pet turf and a drainage system.
Stewart’s UAS scope included photography, videography, laser building survey and point cloud mapping to help our client accurately document existing conditions in a safe and efficient way. We converted the data into CAD files and a viewable point cloud that they could easily work with in their design efforts.
Structural design for the project includes the 5-story wood framed building over a 2-level post-tensioned concrete parking garage. The podium slab of the at the top level of the parking garage includes a plaza space for residents and pool in the deck. Post-tensioned concrete framing was evaluated and chosen due to cost and durability.
Our construction materials testing and special inspection scope includes soils, shallow foundations, reinforced cast-in-place concrete, post-tensioned concrete, structural masonry, structural steel framing, spray-applied fire resistant materials, and wood framing.

