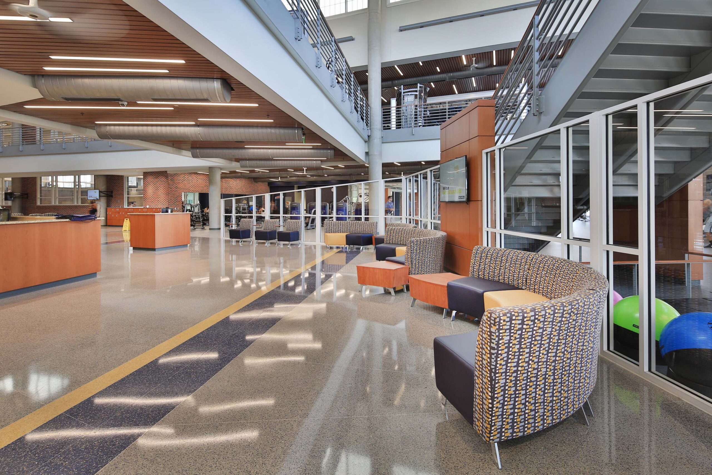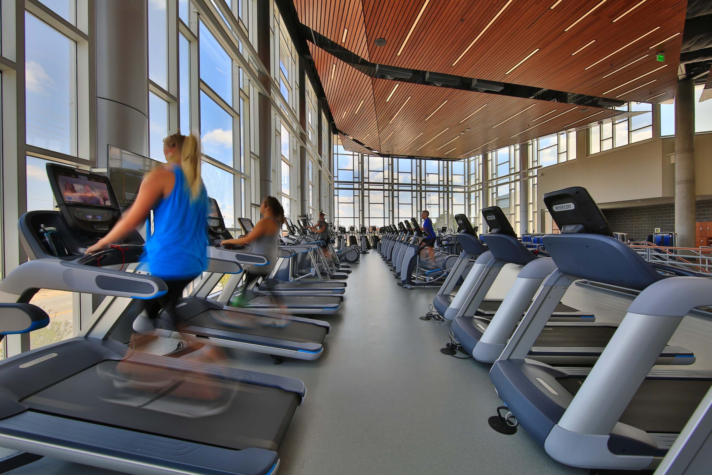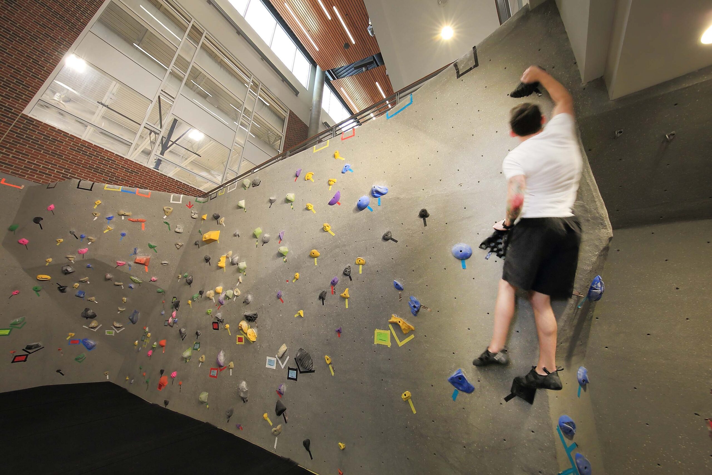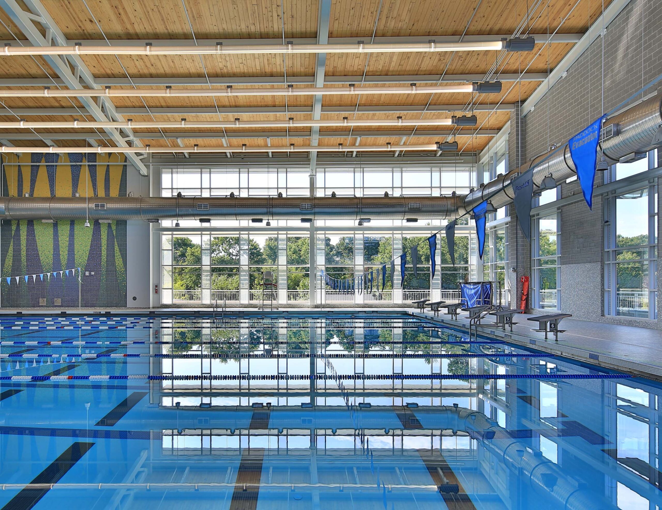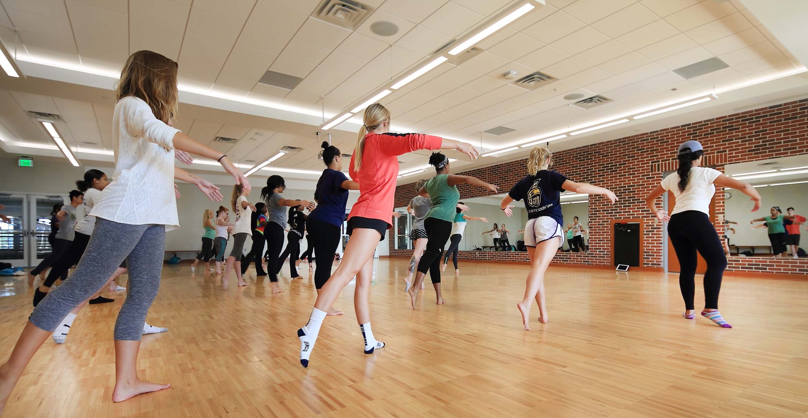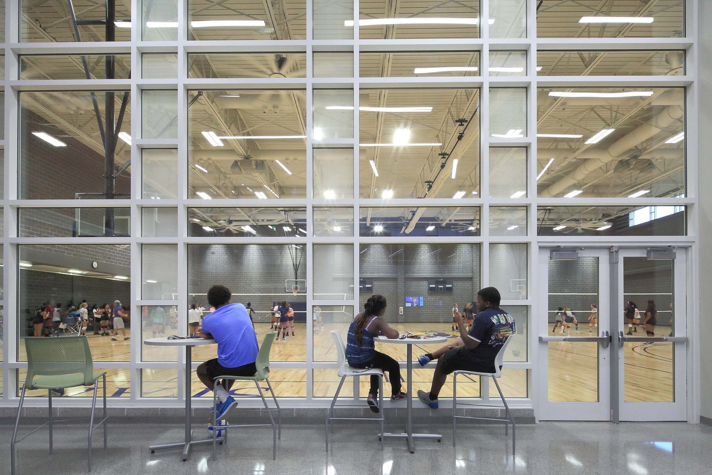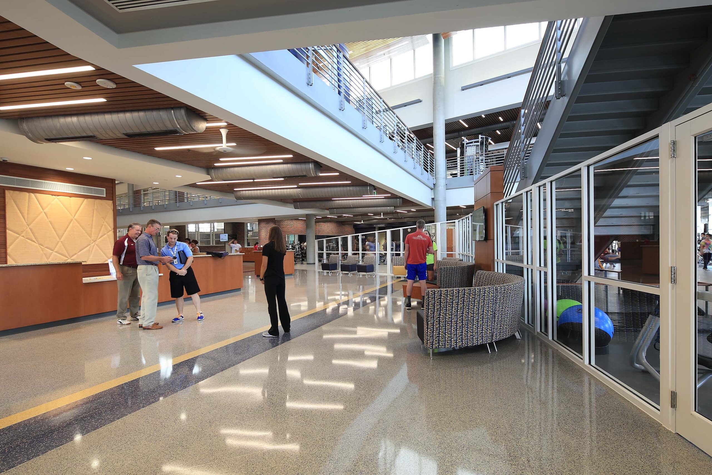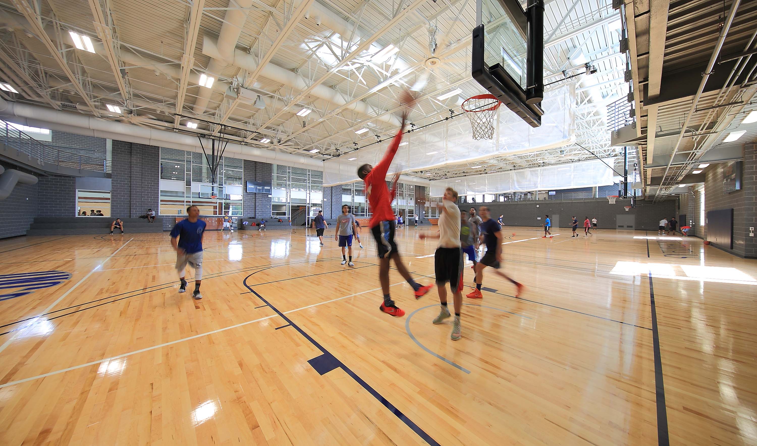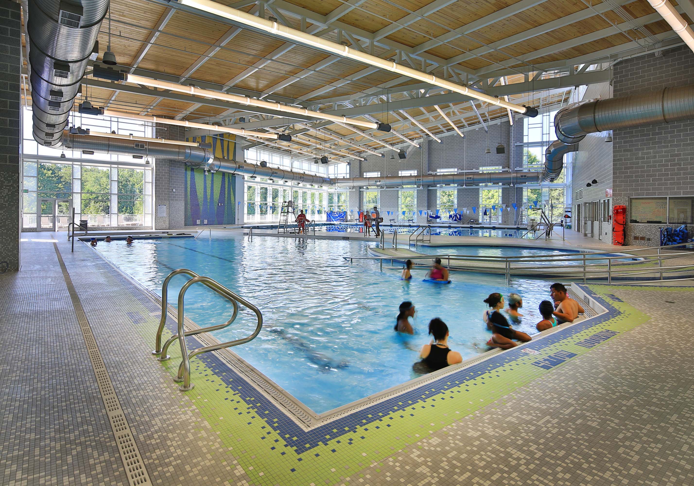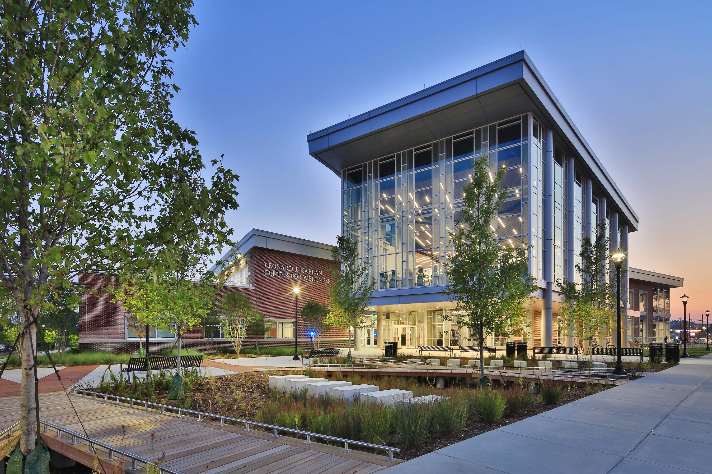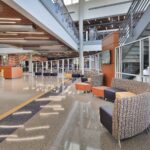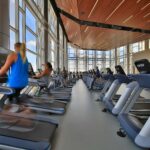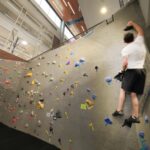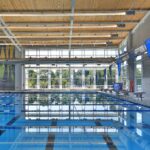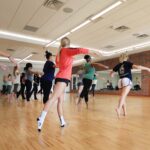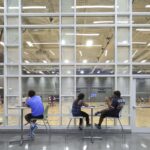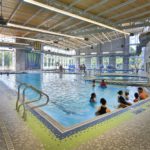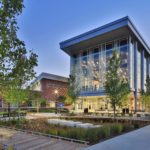The new student recreation center consists of approximately 213,000 square feet of space in activity, support, and administrative areas. The activity areas include a three-court gymnasium, a two-court gymnasium, a two-court MAC gymnasium, an elevated jogging track, weight training rooms, multipurpose rooms, a 25-meter competitive natatorium, and a fitness pool. The administrative area houses spaces for recreation staff, and also includes spaces for daily operations and student work staff. The support zones include lounge areas, men’s and women’s locker rooms, athletic training, general classrooms, and outdoor recreation storage.
The structural system is a combination of composite steel construction with a steel-braced frame lateral system and a cast-in-place concrete structure under the gymnasium in two areas. The irregular column grid was a challenge structurally but allowed for maximum flexibility of the space. The main corridor includes large volume spaces that extend through the mezzanine level. Structural steel trusses and long-span steel joists were used throughout the roof construction due to the long spans. The natatorium area includes structural steel roof trusses with an exposed laminated wood roof deck. A deep foundation system consisting of steel H-piles was used at the recreation center building. The central utility building is a steel structure with braced frames as the lateral load-resisting system. A shallow foundation system was used for this building. The central utility building is a steel structure with braced frames as the lateral load-resisting system, and a shallow foundation system was used.
Special inspections performed included soil, special foundations, site retaining walls, cast-in-place concrete, structural masonry, wood construction, structural steel, and sprayed fire-resistant materials and coatings.

