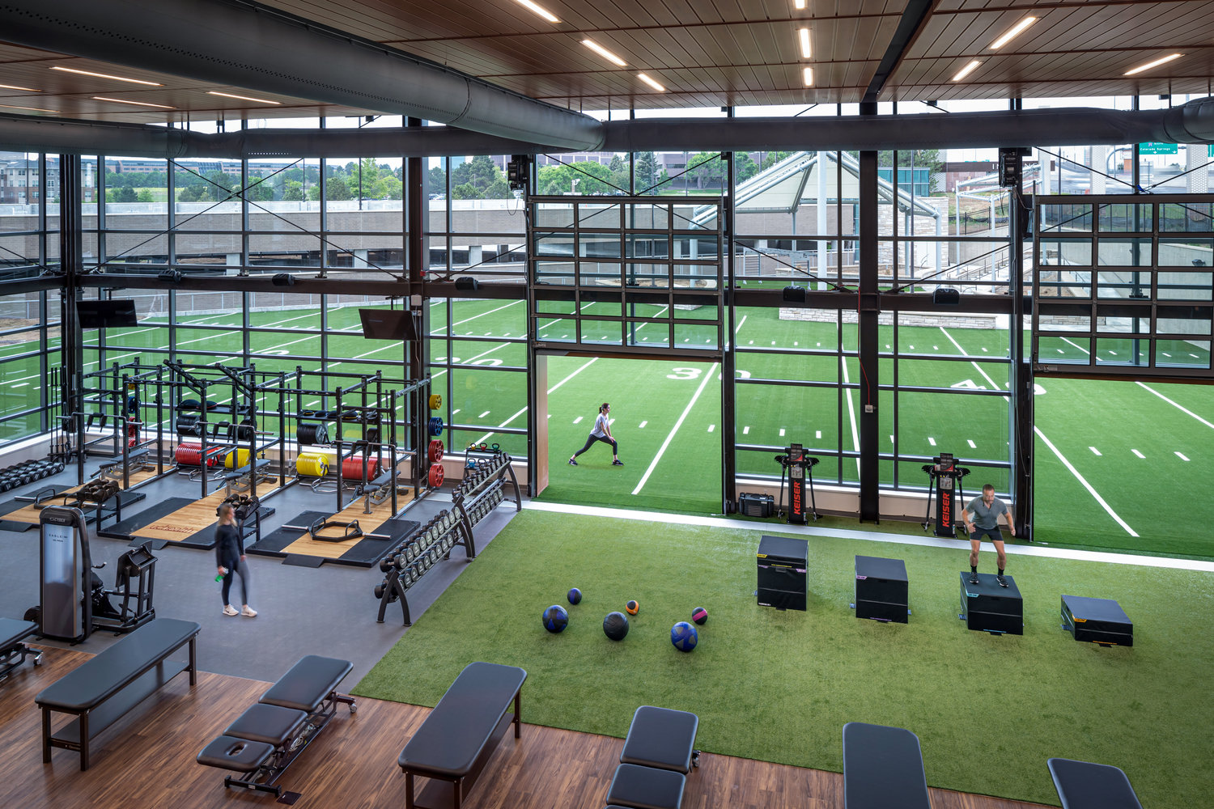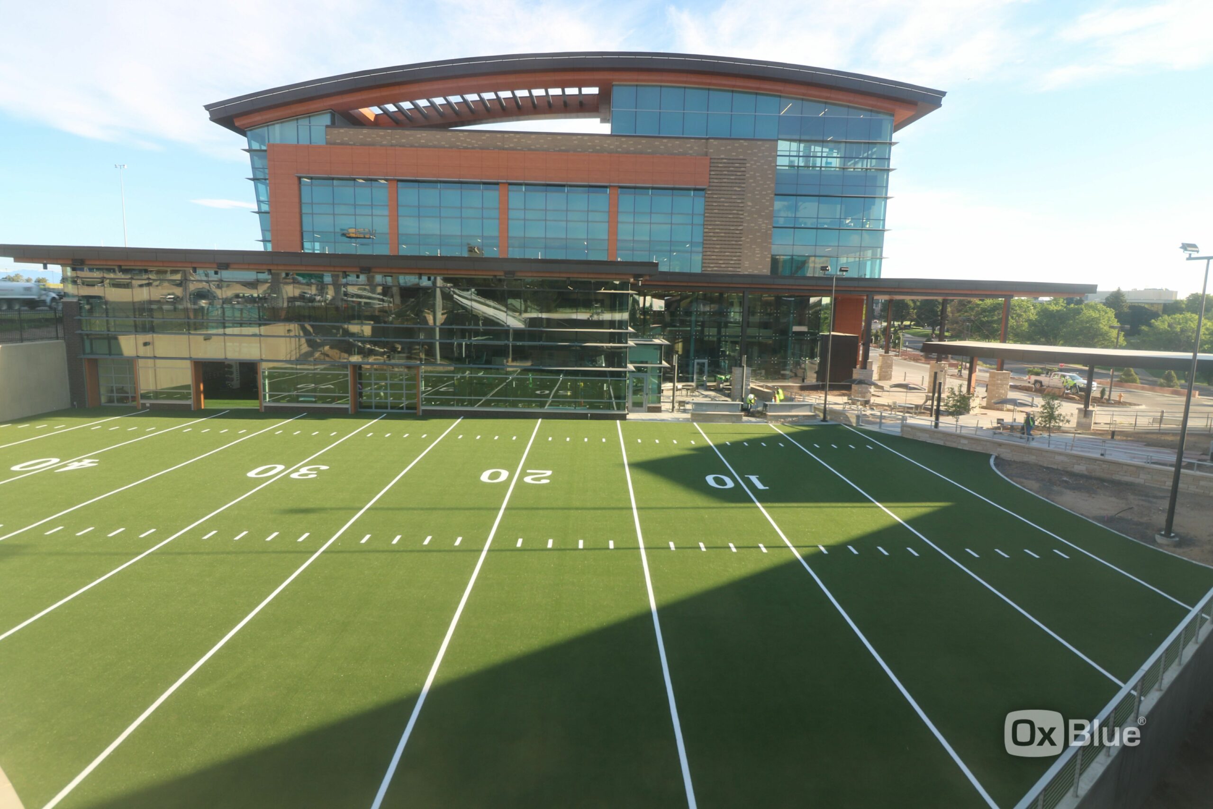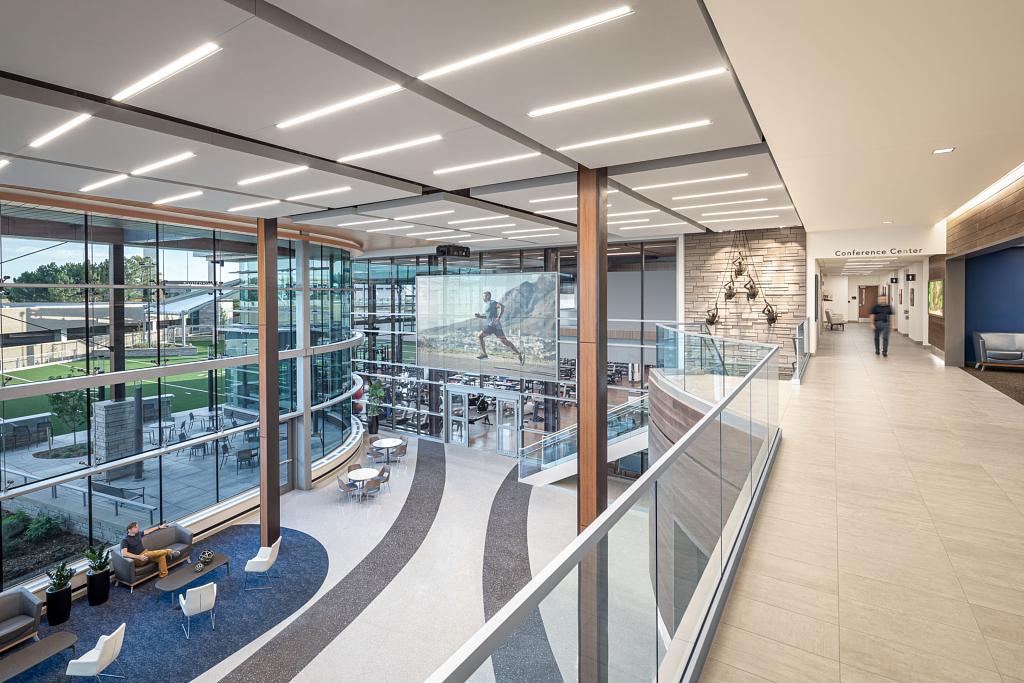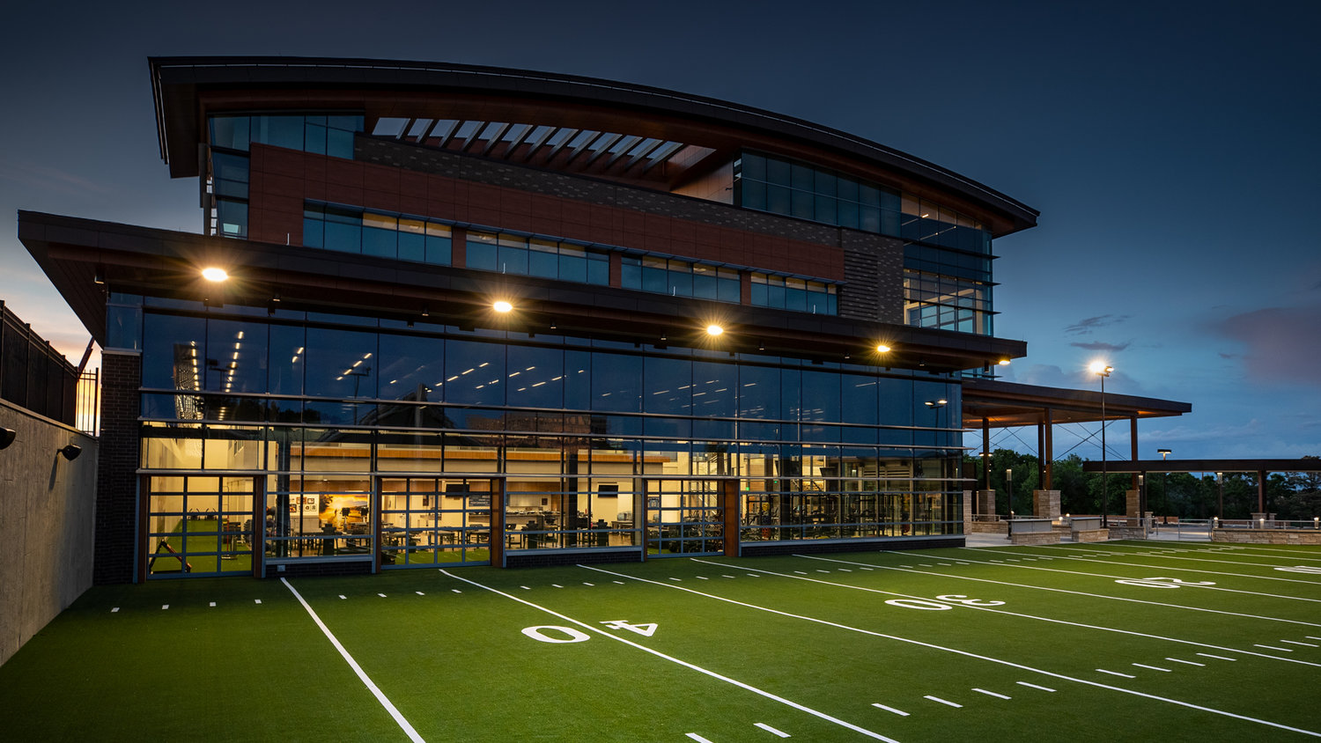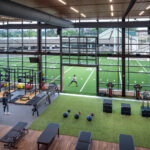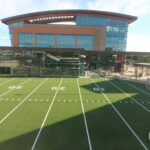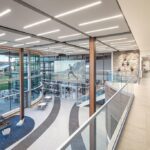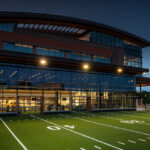Stewart was responsible for the structural design for UCHealth Steadman Hawkins Clinic, which consists of a 150,000-square-foot, four-story, medical office building. The features include a two-story indoor rehabilitation center, exterior turf field, surgery suites, offices, and a 90-foot clear-span curved roof. The facility will be used by many sports teams in the Denver area, including the Denver Broncos and Colorado Rockies. In addition, this project includes a two-level free-standing parking garage with 293 spaces, designed for future vertical expansion which will add 393 more spaces.
Stewart developed structural construction drawings including foundation plans, framing plans, details, and schedules. Stewart also designed the site retaining walls, elevator shafts, and stairwells.

