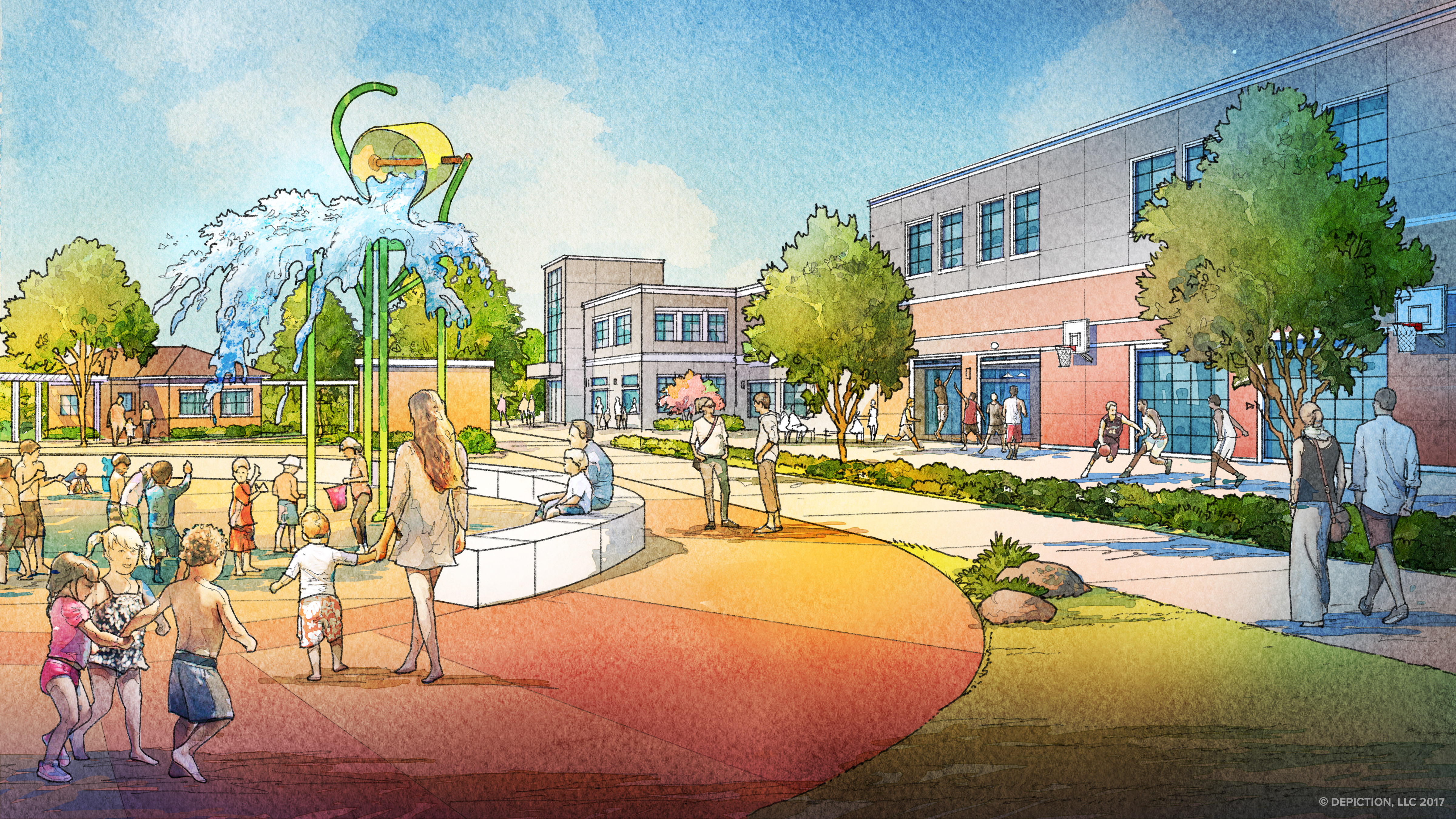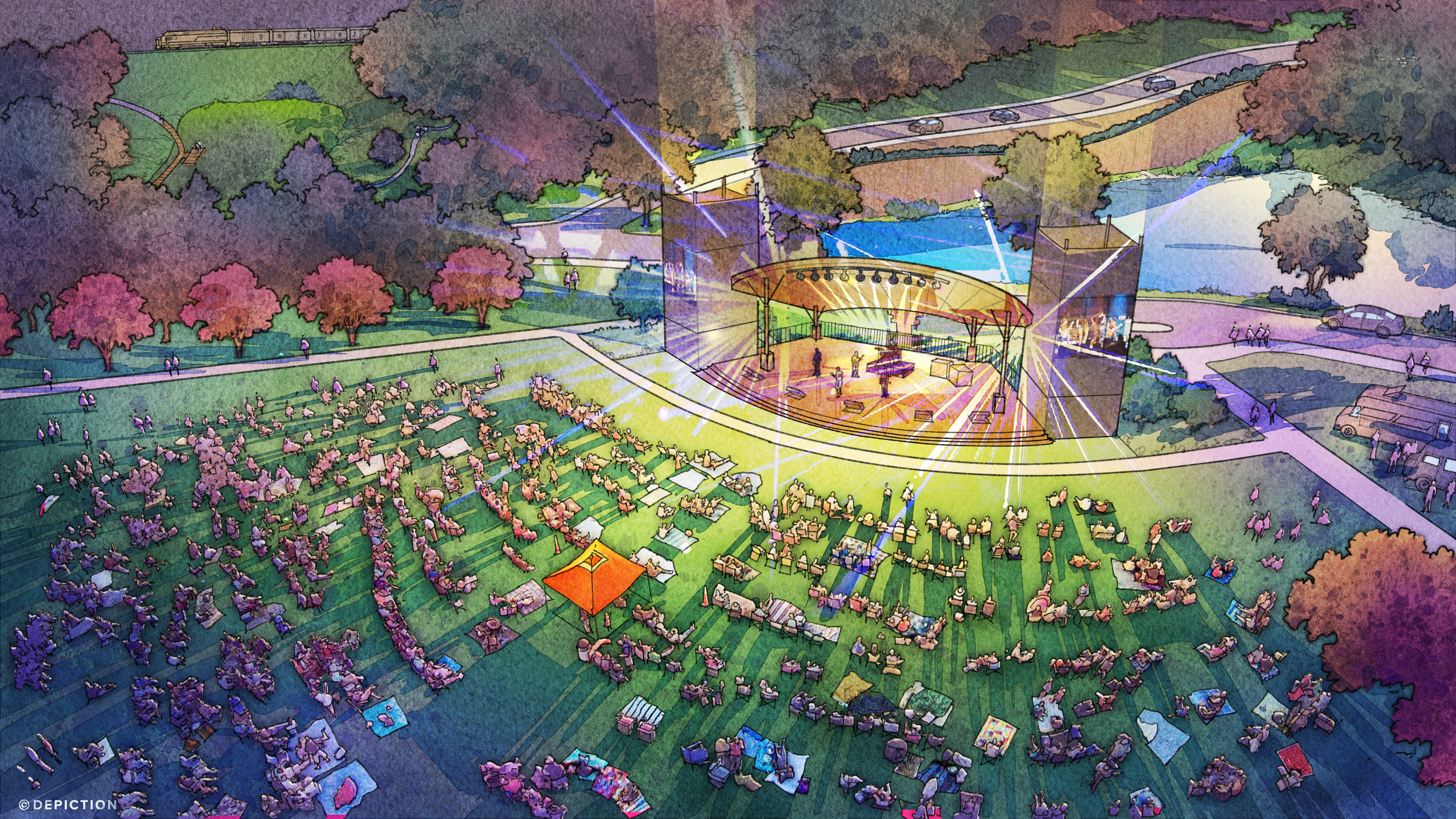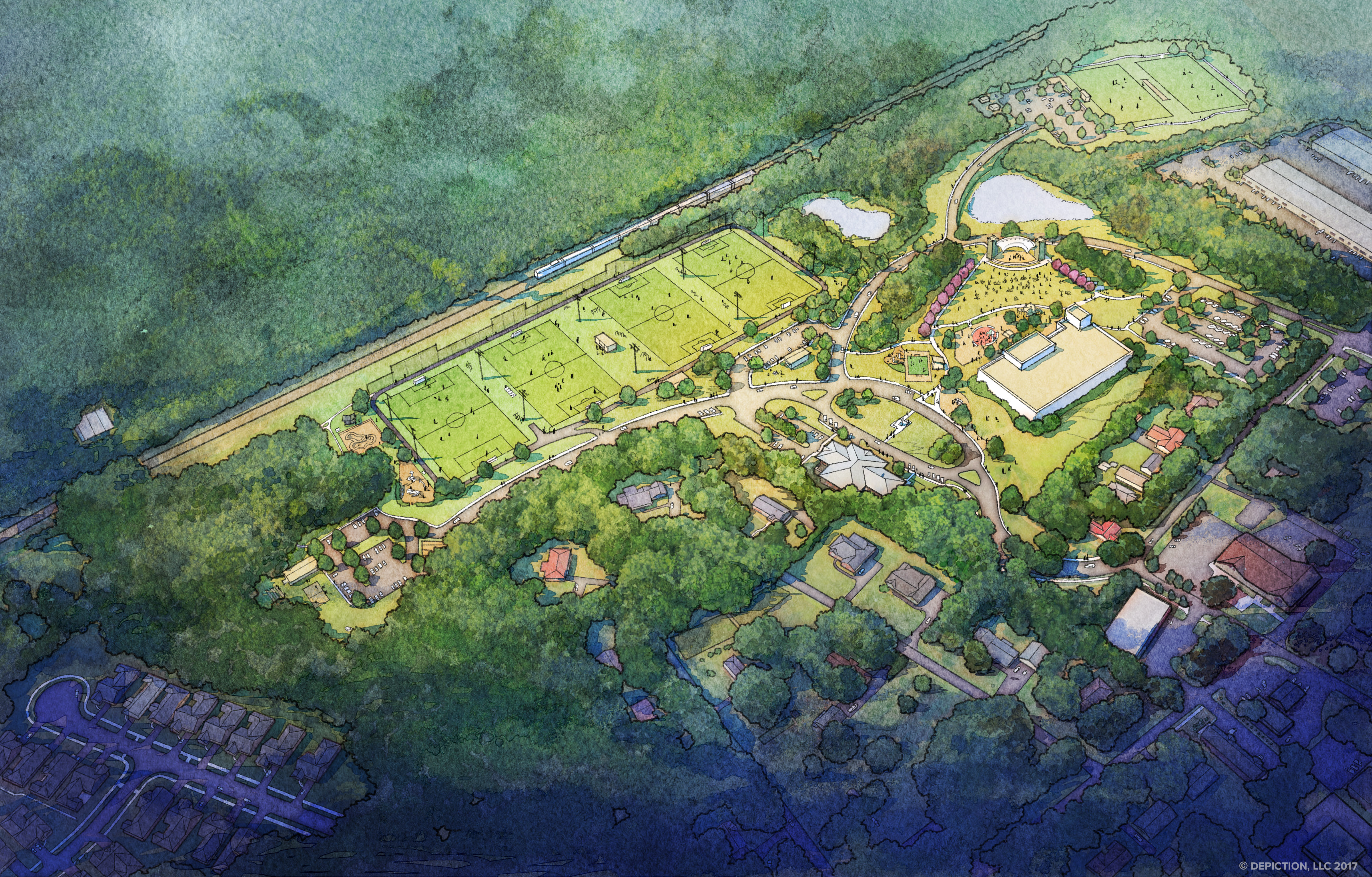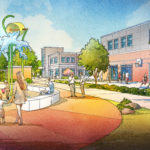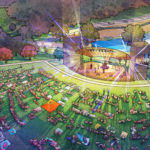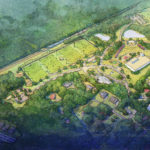Stewart led the Town of Harrisburg in creating a new vision for their main downtown park, Harrisburg Park. The park functions as the civic commons for community events that occur year round with 25,000 people attending the July 4th weekend festivities.
The park parcel was expanded by 40 acres allowing the Stewart team to improve circulation, expand recreation fields, provide adequate parking, and locate a new recreation center, splash pad and amphitheater. Development and vetting of the park program were accomplished through a series of stakeholder meetings, community meetings, and hands-on work sessions.
A park master plan document was prepared to summarize the design and public process. The plan includes resident comments, schematic and final designs, renderings, and preliminary cost estimates. The park master plan provides a compelling vision that will be used by the Town of Harrisburg to build community support for park improvements as they pursue funding through bonds, grants, and other sources.

