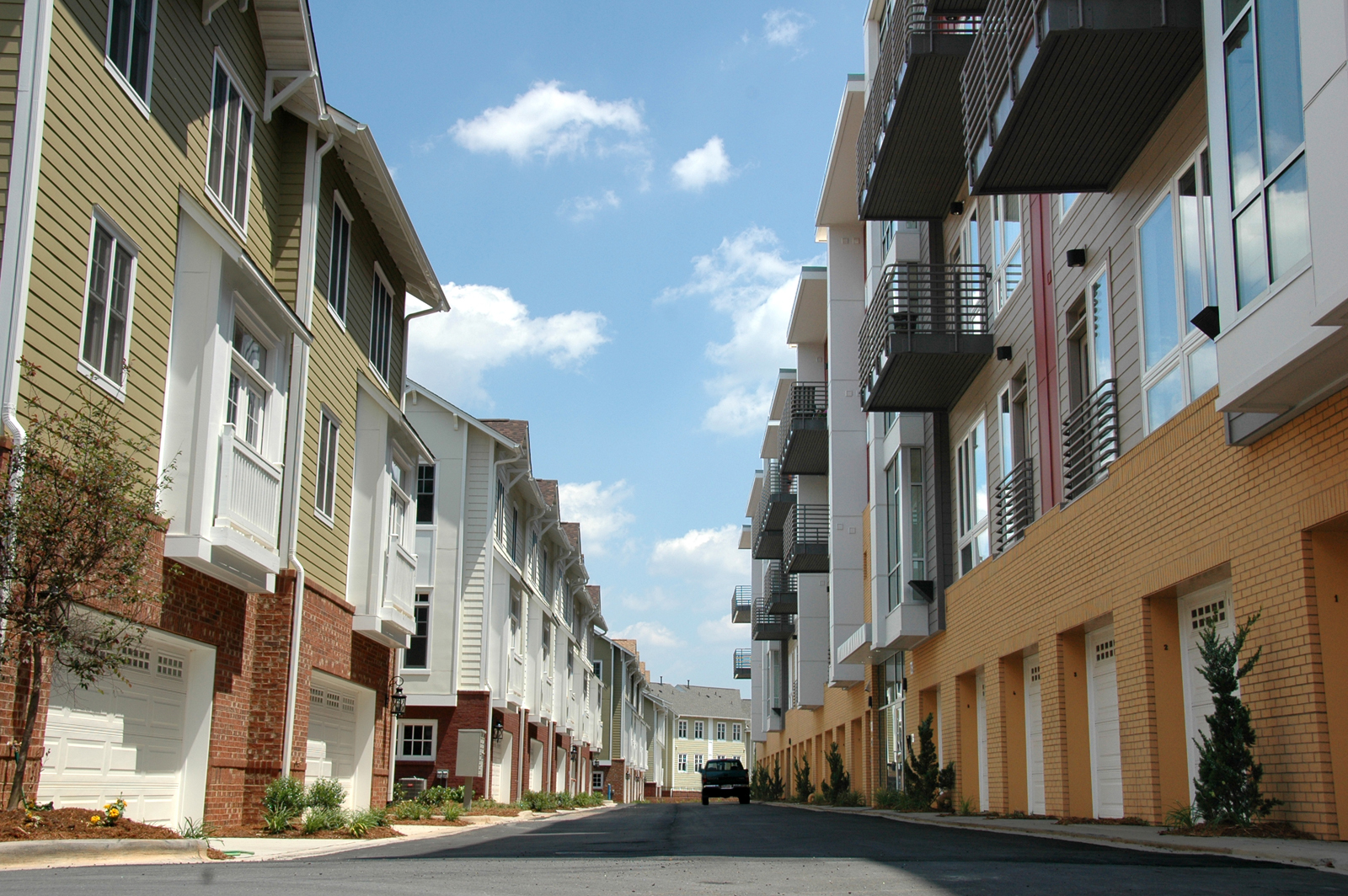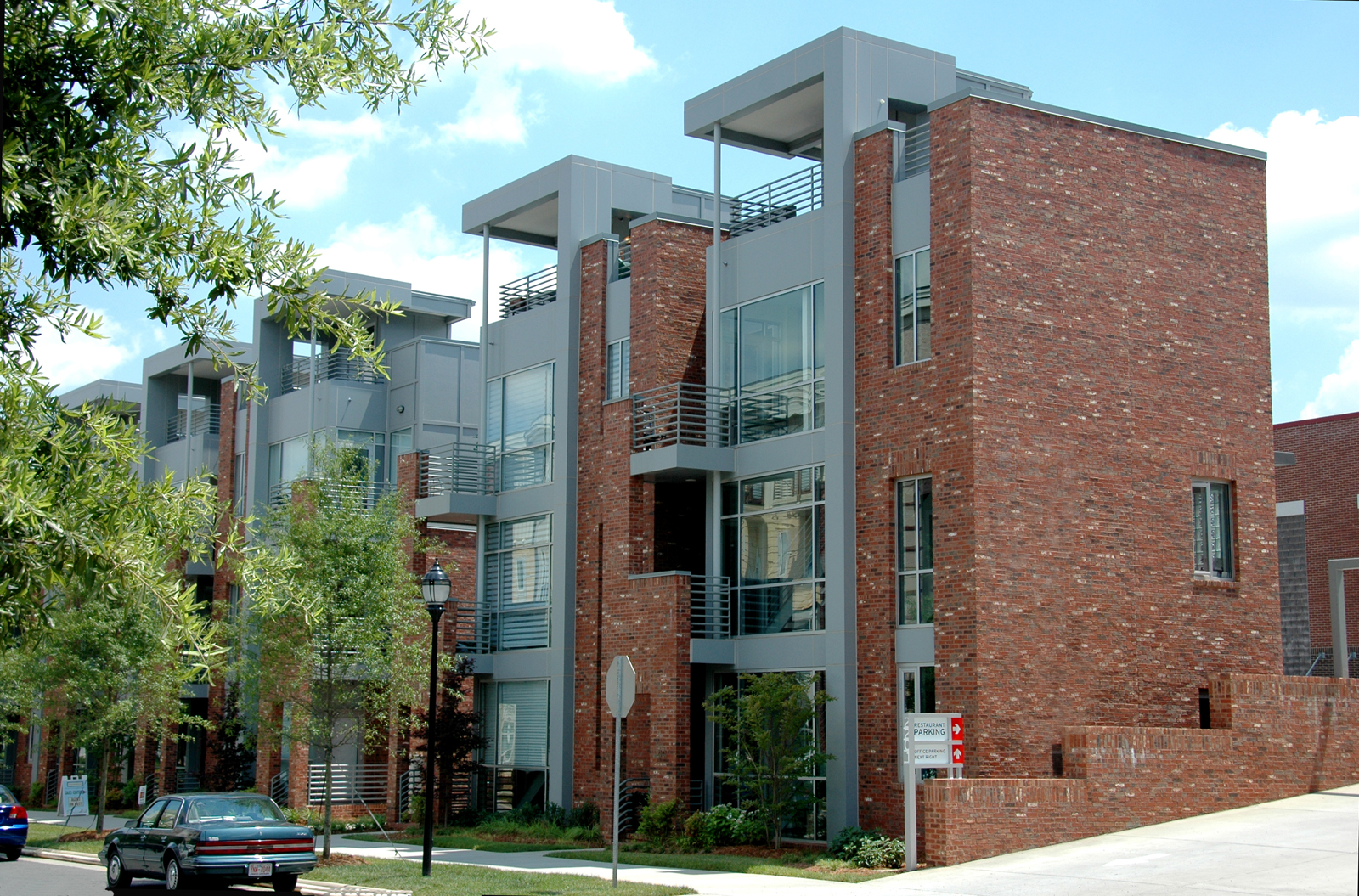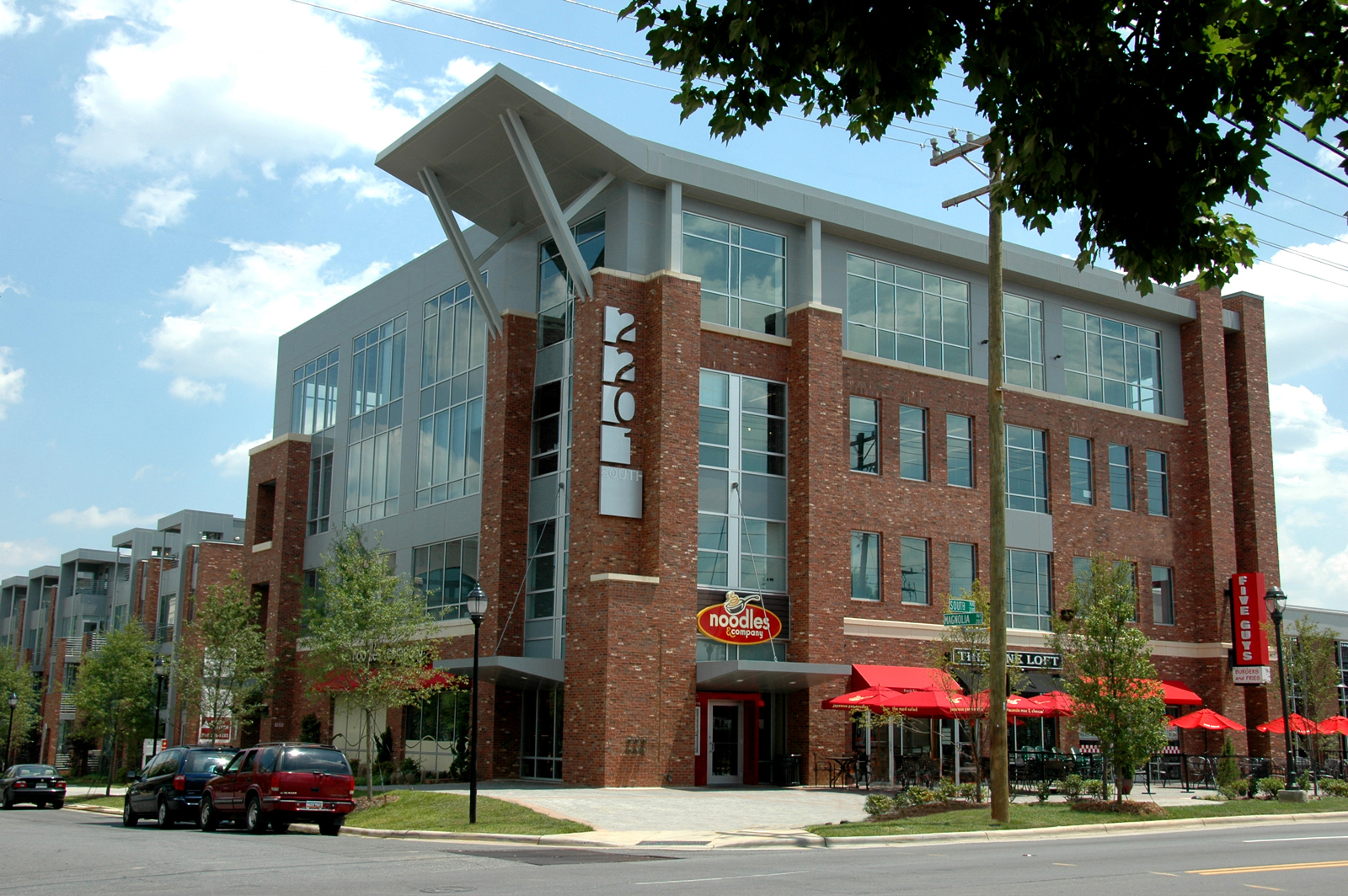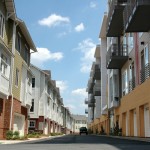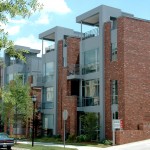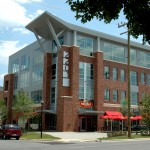The City of Charlotte wanted an attractive residential and mixed-use project to be located on the back side of the proposed Lowe’s Home Store located in the south end of the City. To accomplish this task, the architect decided to surround the building with several multi-story structures consisting of townhomes, flats, mixed-use, and parking structures. Stewart provided structural engineering and construction inspection services.
The project includes 44,000 square feet of residential flats with 15,000 square feet of parking below. The structure consists of pre-engineered floor trusses spanning between wood-bearing walls. In order to achieve the correct fire rating, the lowest level used eight-inch hollow core planks supported by masonry-bearing walls. Stewart chose to use a long-spanning top chord bearing truss system (which is not common in the Carolinas) to simplify the framing and speed construction.
The project also features a 40,000-square-foot, five-story steel-framed mixed-use building with two upper floors of residential space. Below these levels is office space over a retail shell. The lowest level is a parking level. The parking level extends out of the building to a two-story parking deck totaling 26,000 square feet. Stewart chose to frame the parking deck with precast concrete planks to match the first floor of the flats. This helped reduce the cost per square foot of the plank by using similar construction between the buildings.
The last portion features several townhome buildings scattered throughout the site. The homes are three-story wood-framed structures with very open floor plans. The architect chose open floor plans with large windows to achieve expansive living spaces. The large windows posed a structural challenge to support the building laterally. Stewart resolved this by using a combination of shear walls, straps, and moment frames. The building contains shallow spread footings (foundation type).

