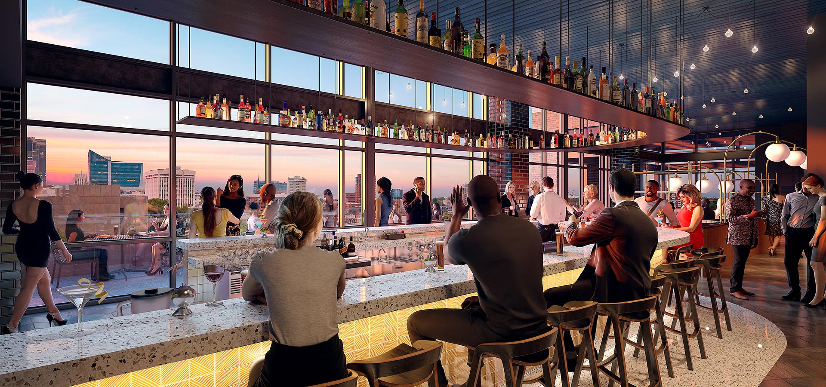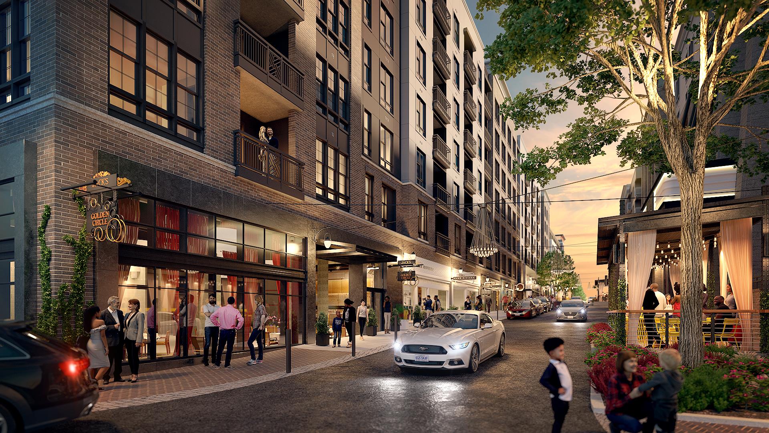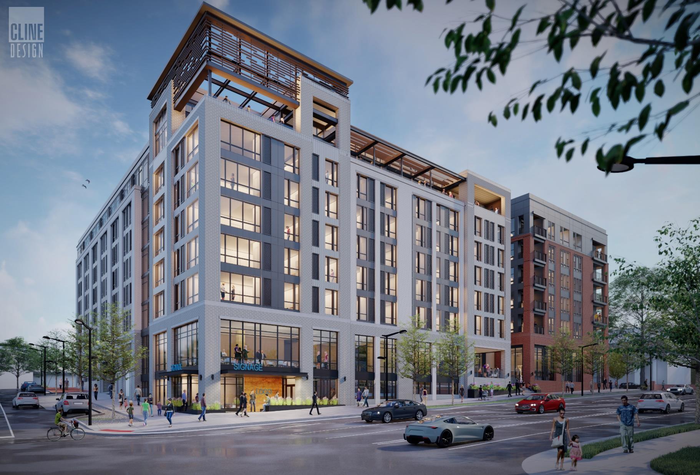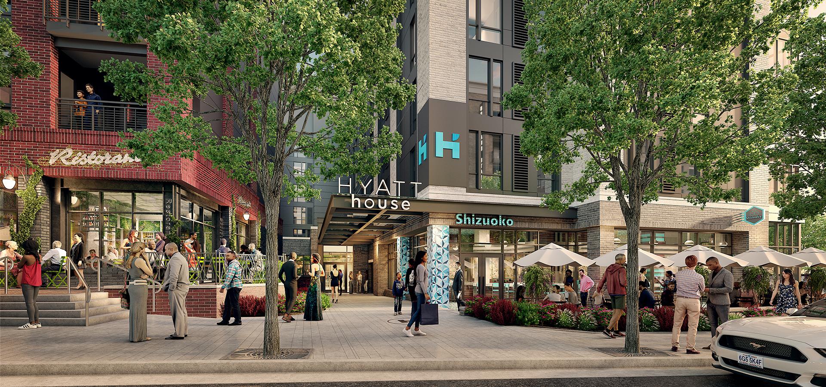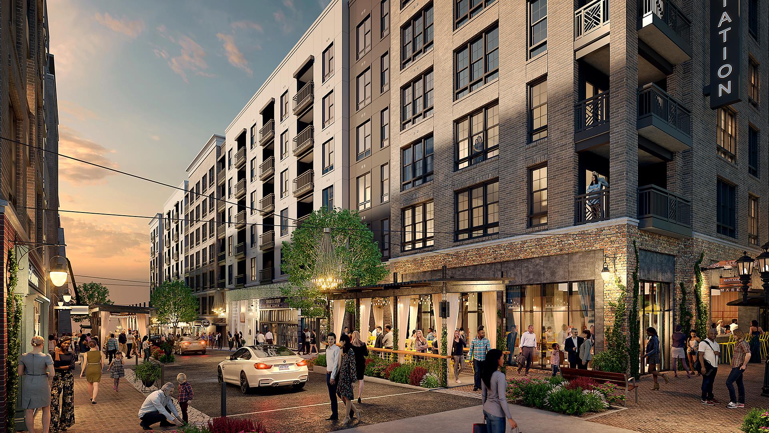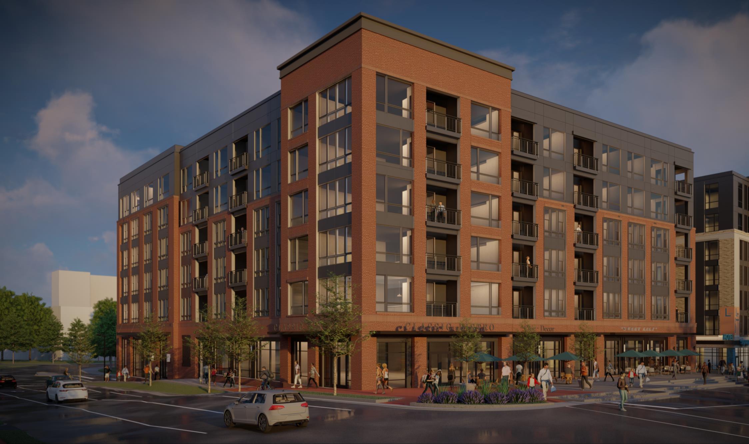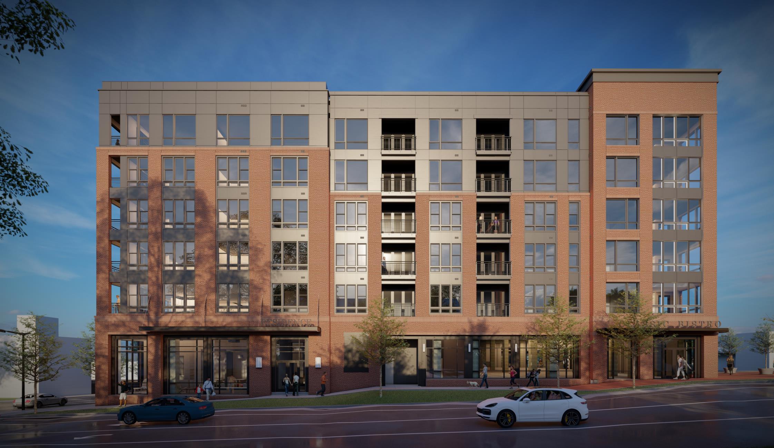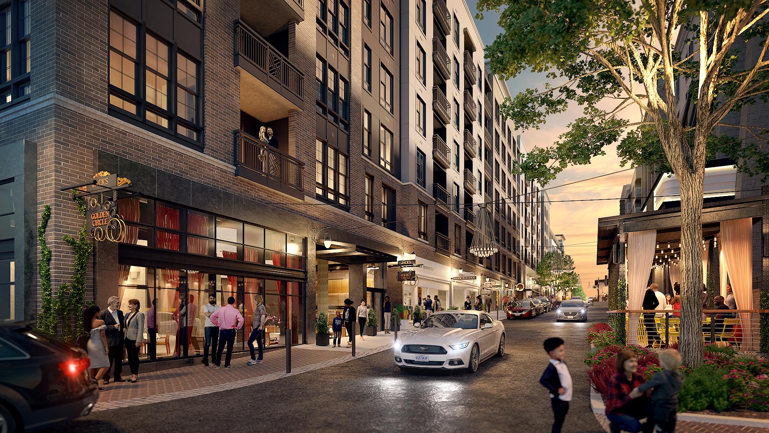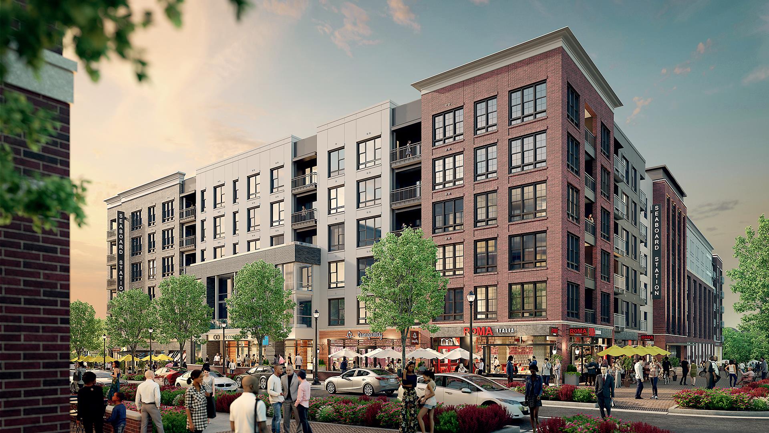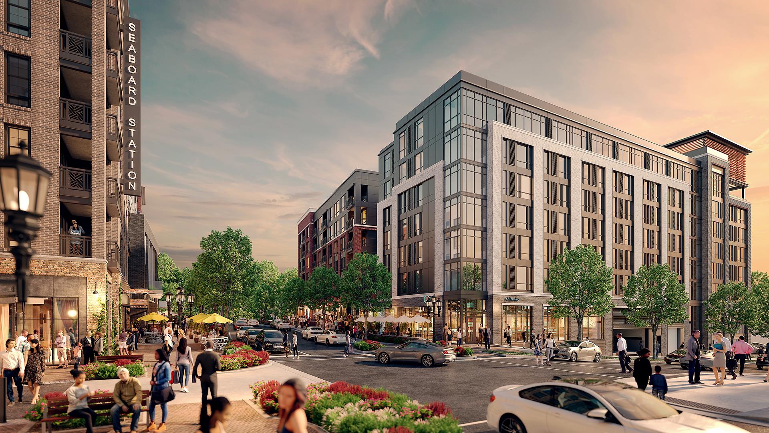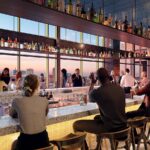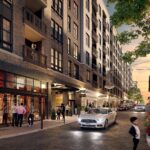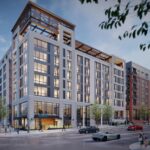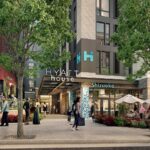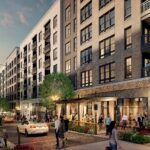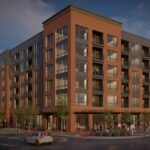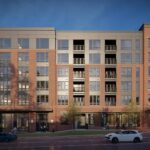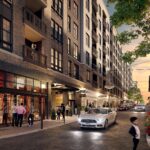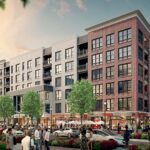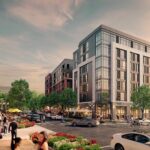Seaboard Station is a nearly eight-acre mixed-use development bordered by William Peace University on the east, Logan’s Nursery on the west, and the rest of Downtown Raleigh to the south. The development will include retail and restaurants at ground level, hotel space, residential units, and the possibility of including an outdoor entertainment venue.
The proposed development will maintain the charm of the existing development by offering space to local retailers and tying the buildings together with a unique and vibrant streetscape. Seaboard Station will contain an alley between two buildings that can be closed off for events. The sidewalks will feature planters, trellis structures, overhead lighting, and various paving types to define intimate seating areas and create outdoor “rooms” for dining.
Stewart worked closely with the master planner, developer, and architect to begin design and permitting of the streetscape master plan and layout for the new development. Stewart is also designing and detailing the streetscape and assisting with permitting for Block A, which includes a mixed-use building with hotel, residential units, ground-floor retail and below grade parking.

