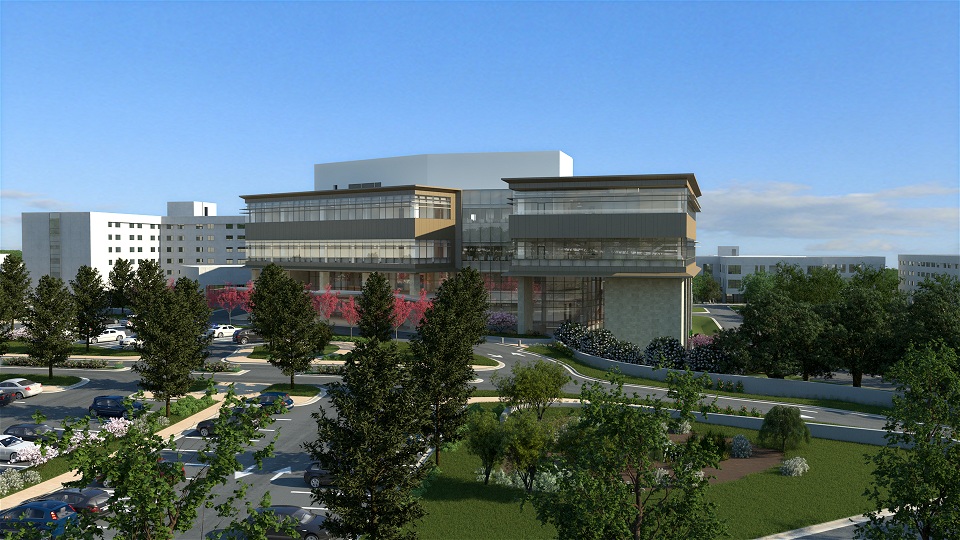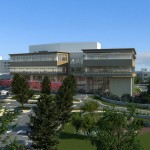Raleigh’s oldest hospital, Rex Hospital, underwent a series of additions and renovations to help better serve its patients. Rex Healthcare, a member of the UNC Hospitals System, comprises an acute care hospital, three wellness centers, and two skilled nursing facilities focusing on rehabilitation and long-term nursing care, as well as several freestanding outpatient diagnostic centers with urgent care and surgery centers around Wake County.
The cancer building addition included the 84,000-square-foot addition and partial renovation to the existing cancer hospital. The new addition abuts the existing cancer hospital and is separated by an expansion joint. The addition consists of eight stories (including lower levels) and was designed to support two future additional stories. The structure consists of composite steel construction on deep foundations (micropiles) with a lateral system of reinforced concrete shear walls.
The central energy plant houses three new standby generators separated from a battery of six boilers by a corridor. Approximately 10,700 square feet of reinforced slab-on-grade was required to support isolated equipment pads. A suspended second floor of 3,750 square feet of cast-in-place, normal-weight, concrete composite slab on metal deck and steel beams separates the generators from the boilers and houses the switch gear and administrative facilities. Approximately 25% of the roof area comprises a cast-in-place, normal-weight, concrete composite steel slab to accommodate future expansion for a third floor.




