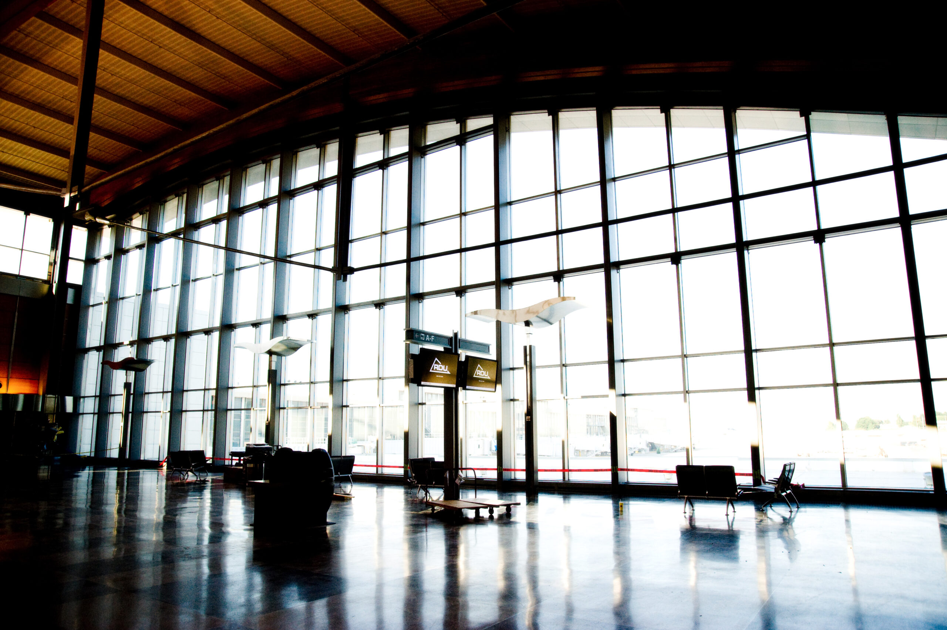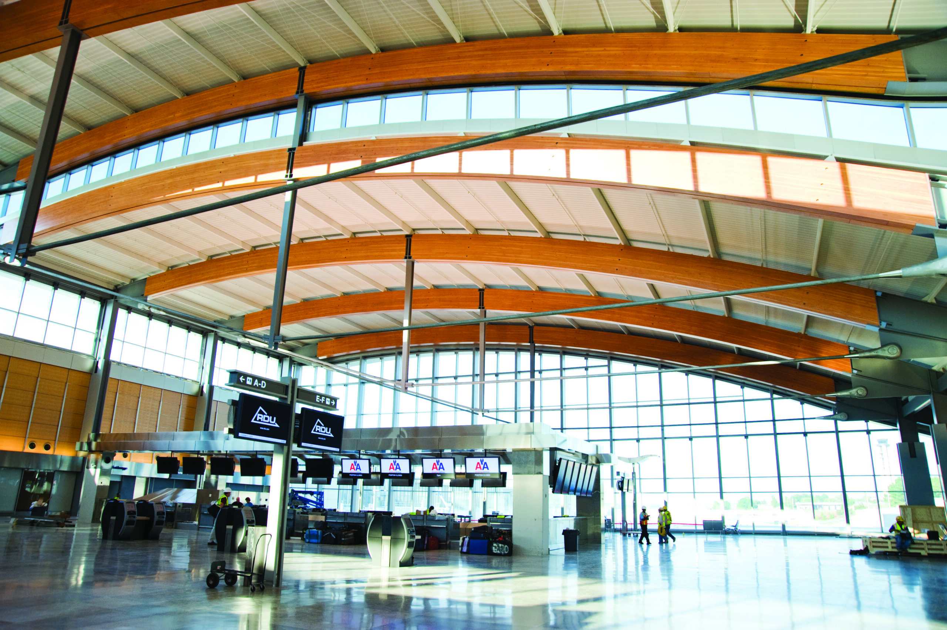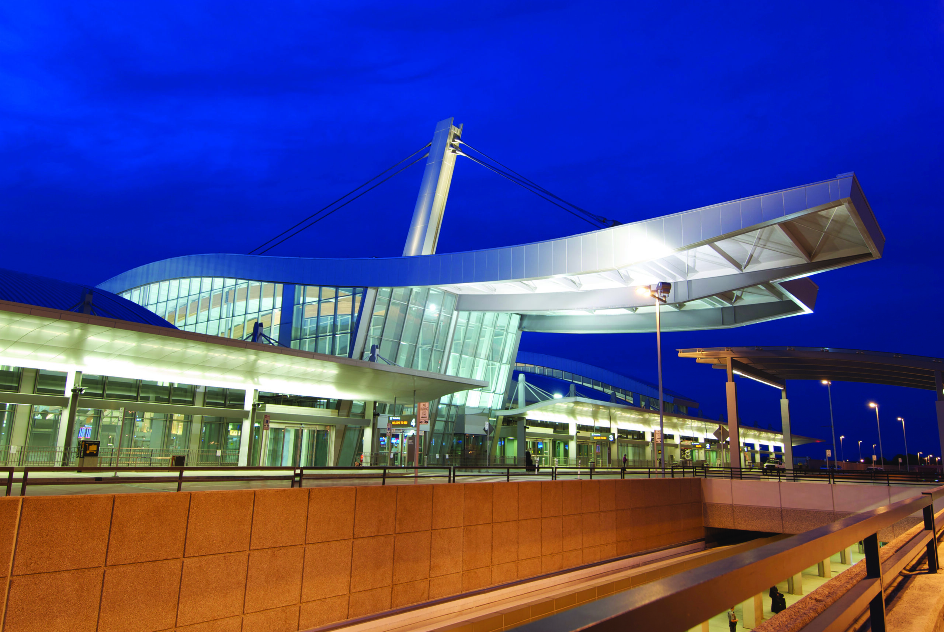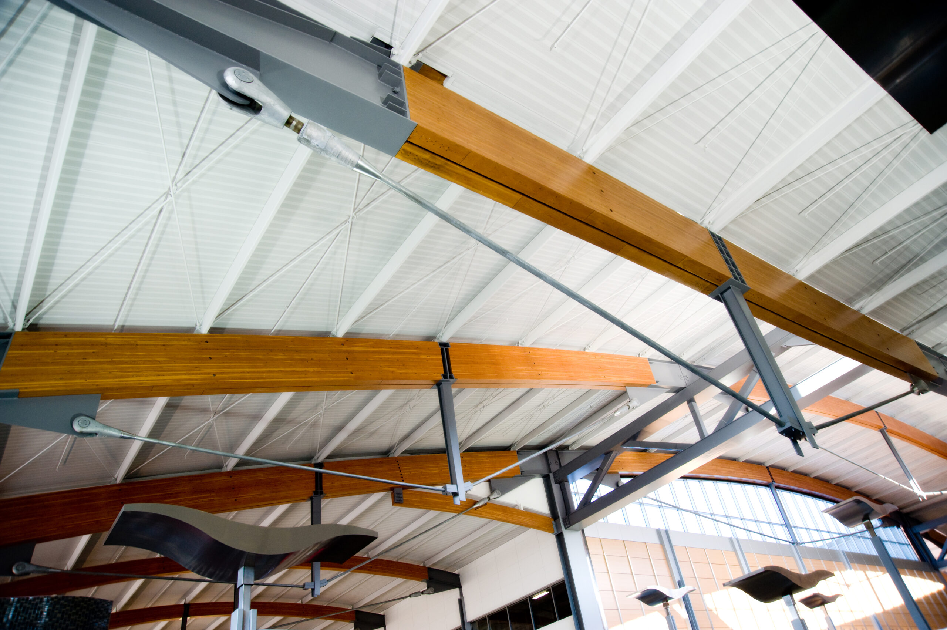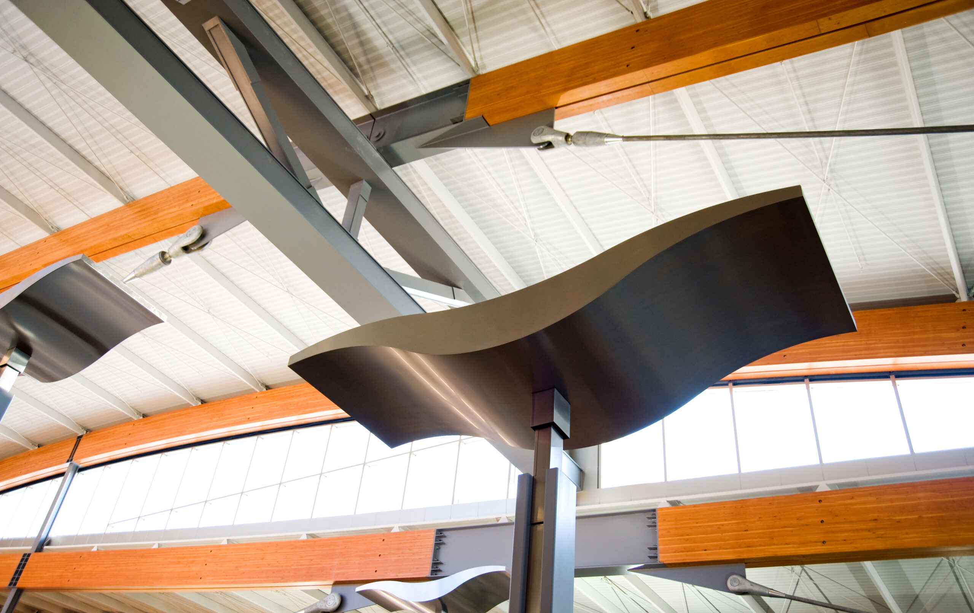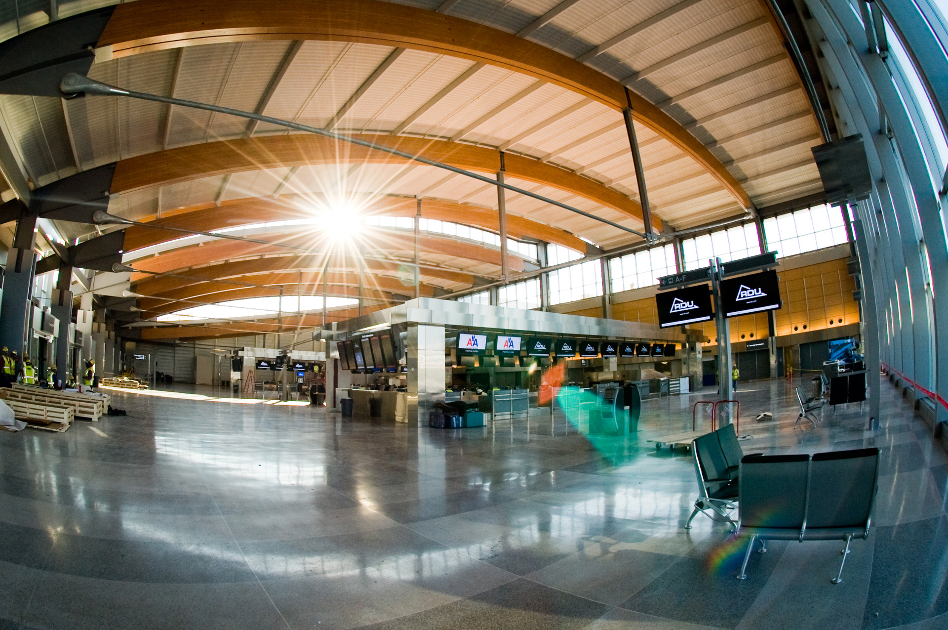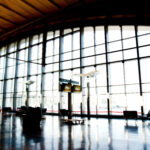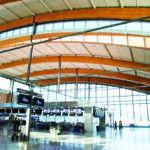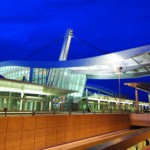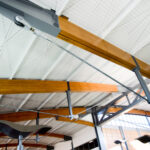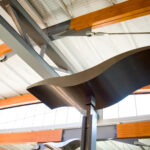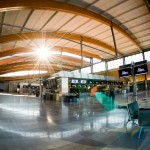Terminal 2 at Raleigh-Durham International Airport is a signature building that greets visitors to our rapidly growing region. The $570 million project created a new 860,000-square-foot facility. Major features include a north concourse, expanded ticketing and security checkpoint areas, and a new federal inspection facility for the processing of international flights.
Fentress Bradburn Architects of Denver designed the new terminal to reflect the rolling hills of North Carolina. Stewart was the Structural Engineer of Record for the Terminal. To achieve the highly innovative and unique design, Stewart collaborated with Arup of New York City.
To achieve the look the architects were seeking, a hybrid structural system was created featuring long-span trusses built of glue-laminated timber members with steel sections. The combination of glue laminate, wood, steel, cables and long spans is highly unusual. The firm used a proprietary German system called “bertsche” which secures the structure with pins and dowels. Although it had been tested in Germany and Japan, this was the first time it was used on a project like this in the United States. Finally, the main terminal roof is unique in that it extends 100 feet over the road and is supported by tension cables extending down to the roof from a steel “mast” projecting above the roof.

