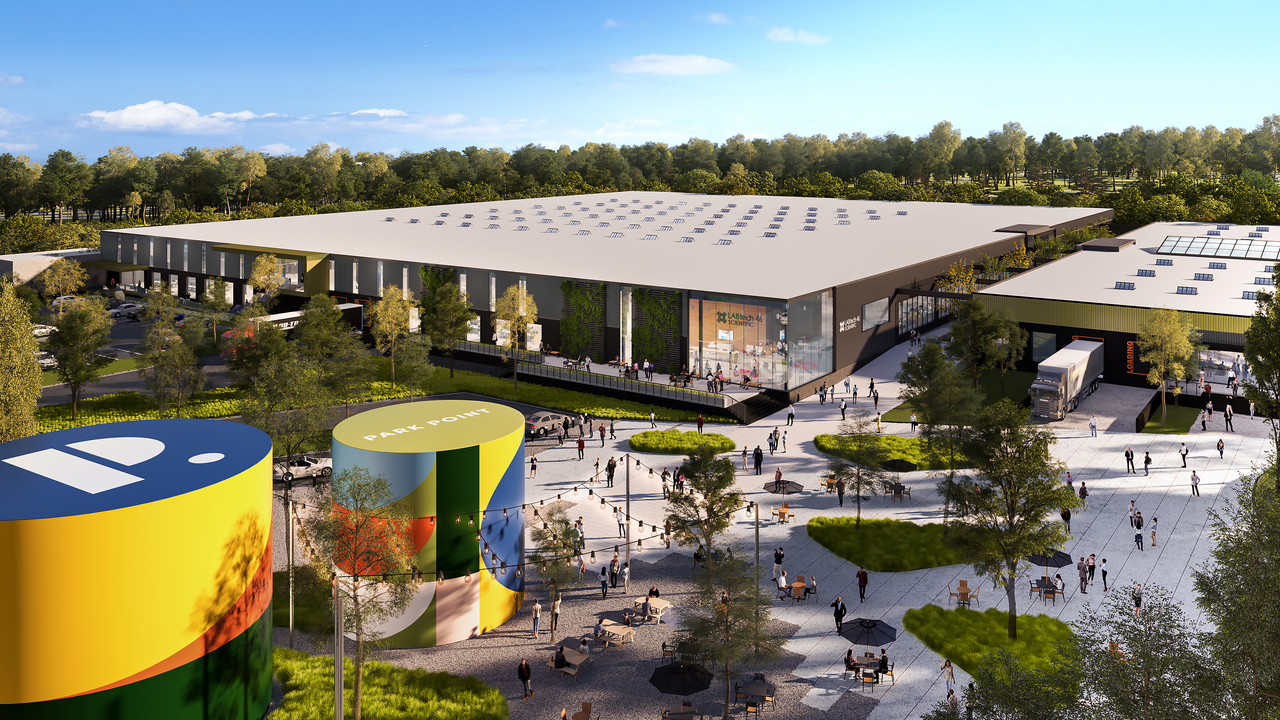Park Point was a previously vacant facility in Research Triangle Park and has been designed to include approximately 660,000 square feet of space on a 100-acre campus. This adaptive reuse of a former warehouse and office will provide the region with a highly amenitized, accessible, and modern workspace for life science and creative office user groups. The project will include athletic fields, walking trails, a state-of-the-art fitness center, a training center, and over 30,000 square feet of indoor and outdoor gathering spaces.
The existing building construction is a mix of one and two stories. The super structure consists of composite structural steel for floor framing and conventional structural steel framing for the roof. Mezzanines consist of structural steel supported by load bearing CMU walls. The foundation system consists of shallow spread footings.

