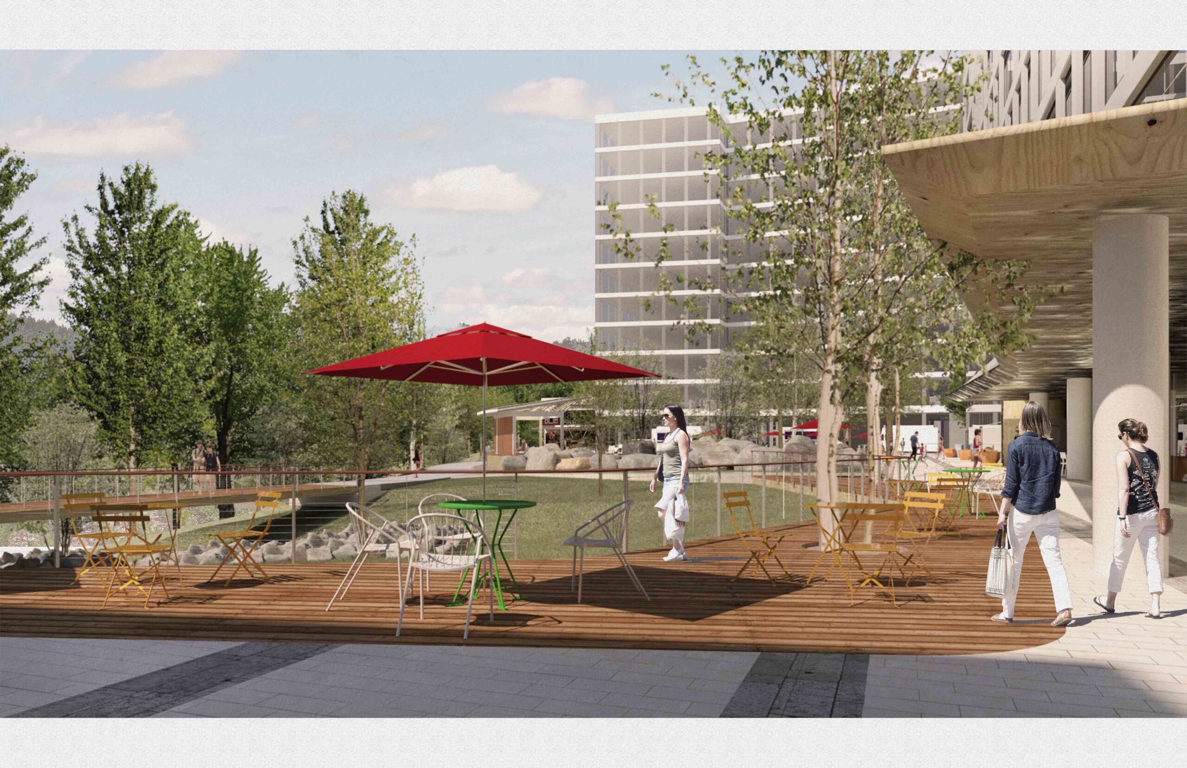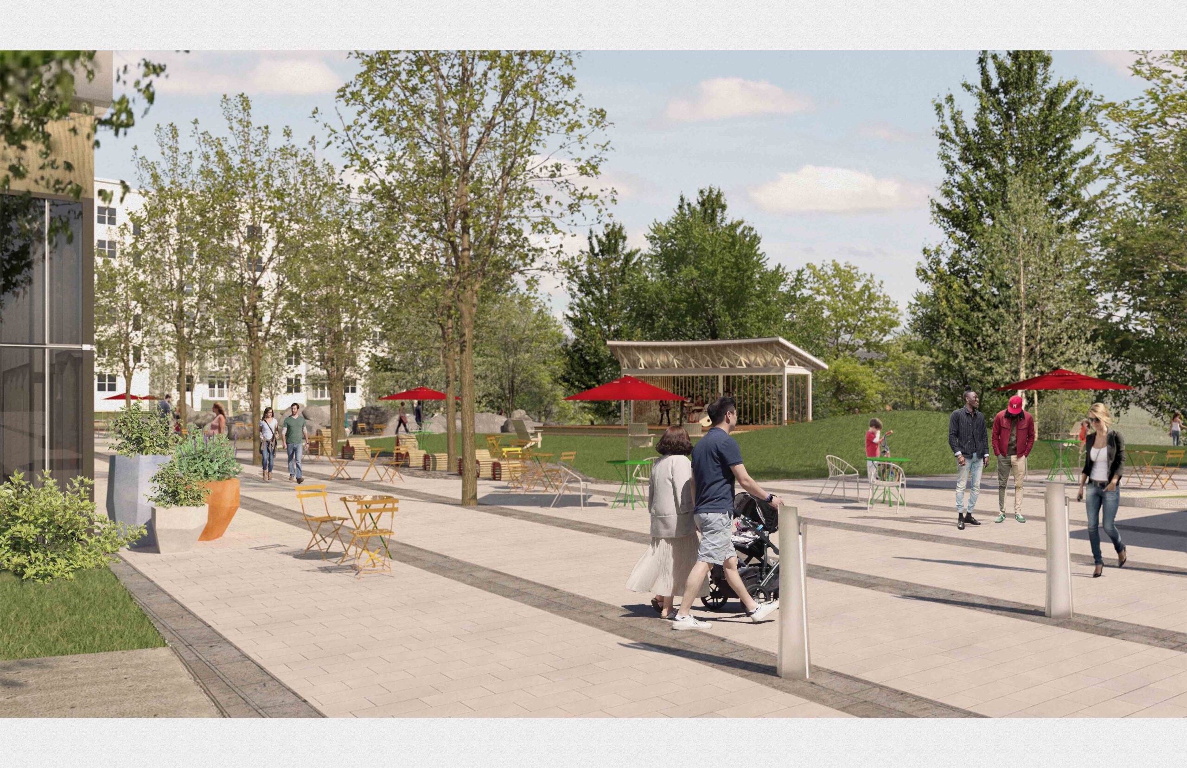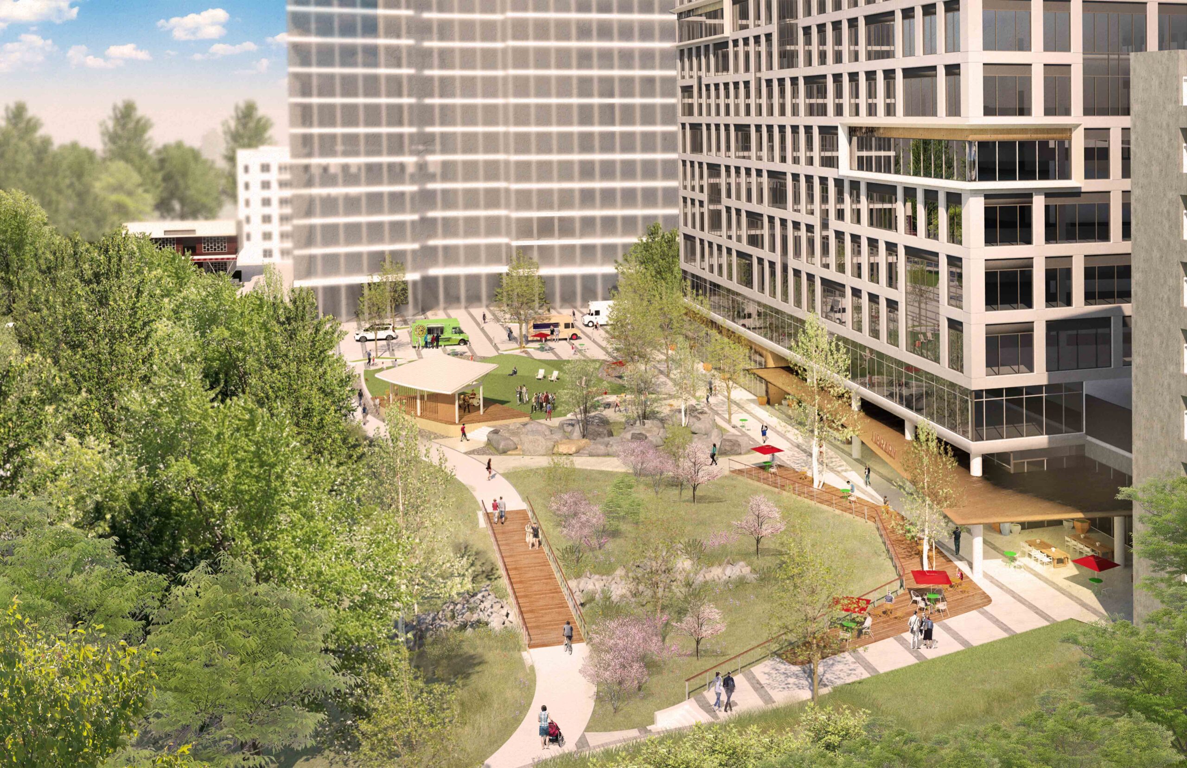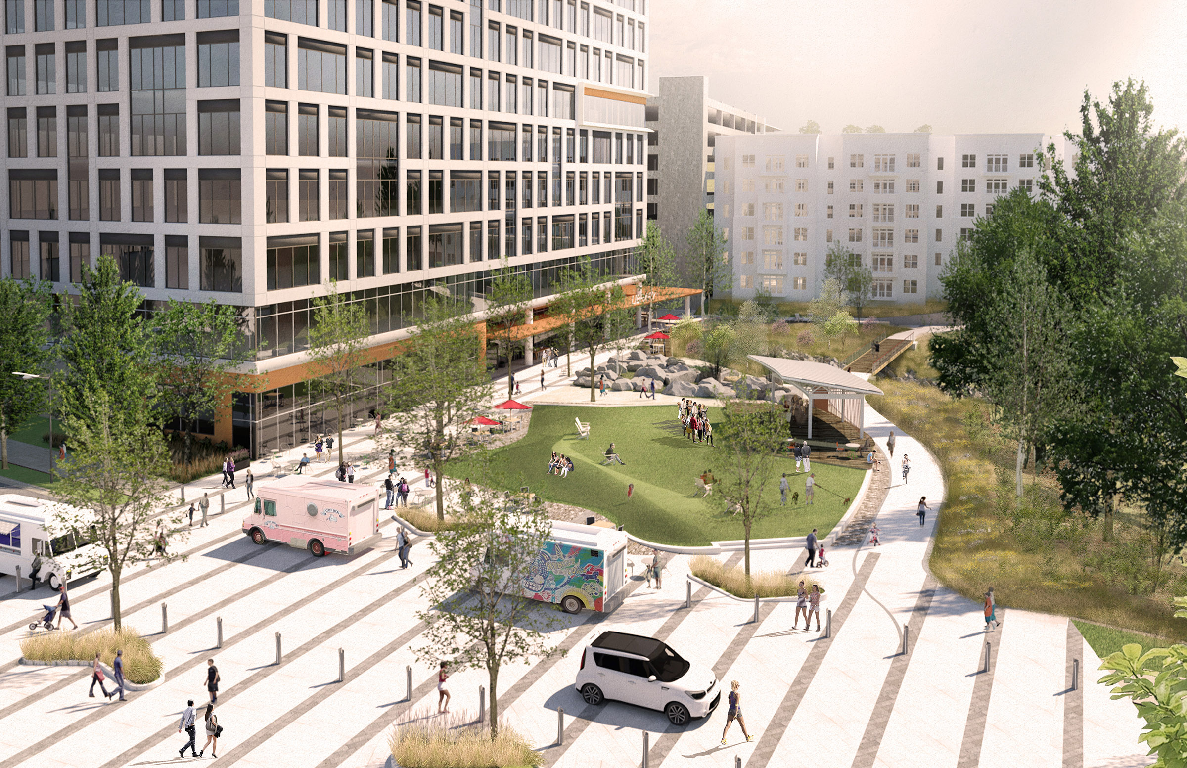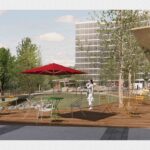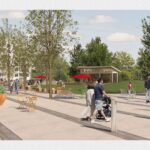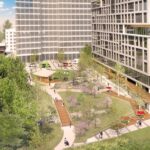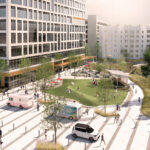This project involves the design of a plaza and streetscape associated with a new office tower in Raleigh. The site includes a major stream restoration which is incorporated into the design of the plaza as both an amenity and an educational opportunity. Set in a heavily wooded area with significant topography, the plaza integrates nature and play elements to create an enjoyable outdoor space for a wide range of users from office executives to neighborhood residents. Stewart worked closely with Leaf & Limb to identify existing healthy vegetation and designed the site in a way that preserves as much vegetation as possible.
North Hills East Office Campus
Market: Commercial
Service: Landscape Architecture, Master Planning
Get Started On Your Next Project
Are you looking for experienced, creative, and trustworthy partners for your project? Connect with us to learn how we can help you on your next project.

