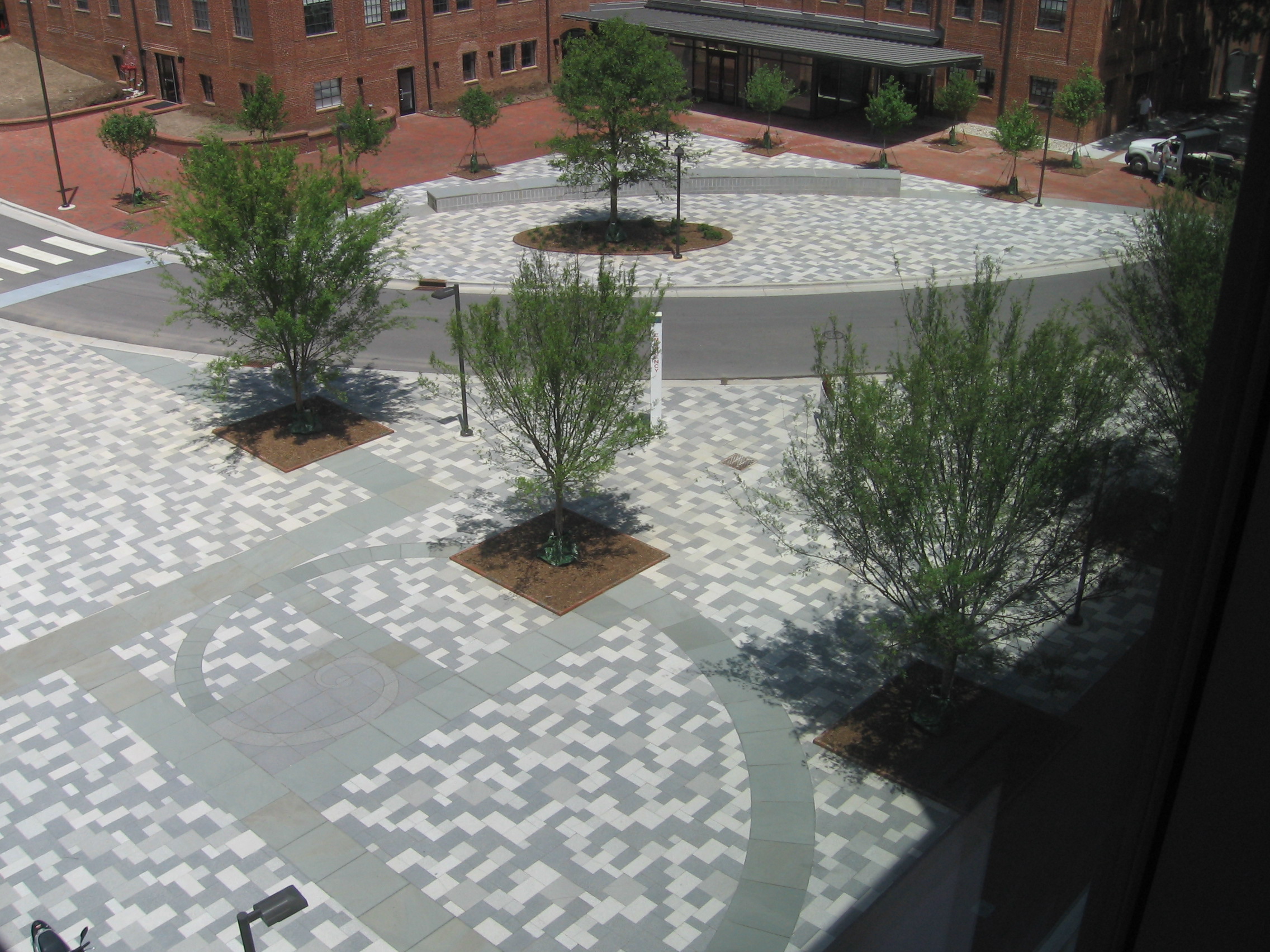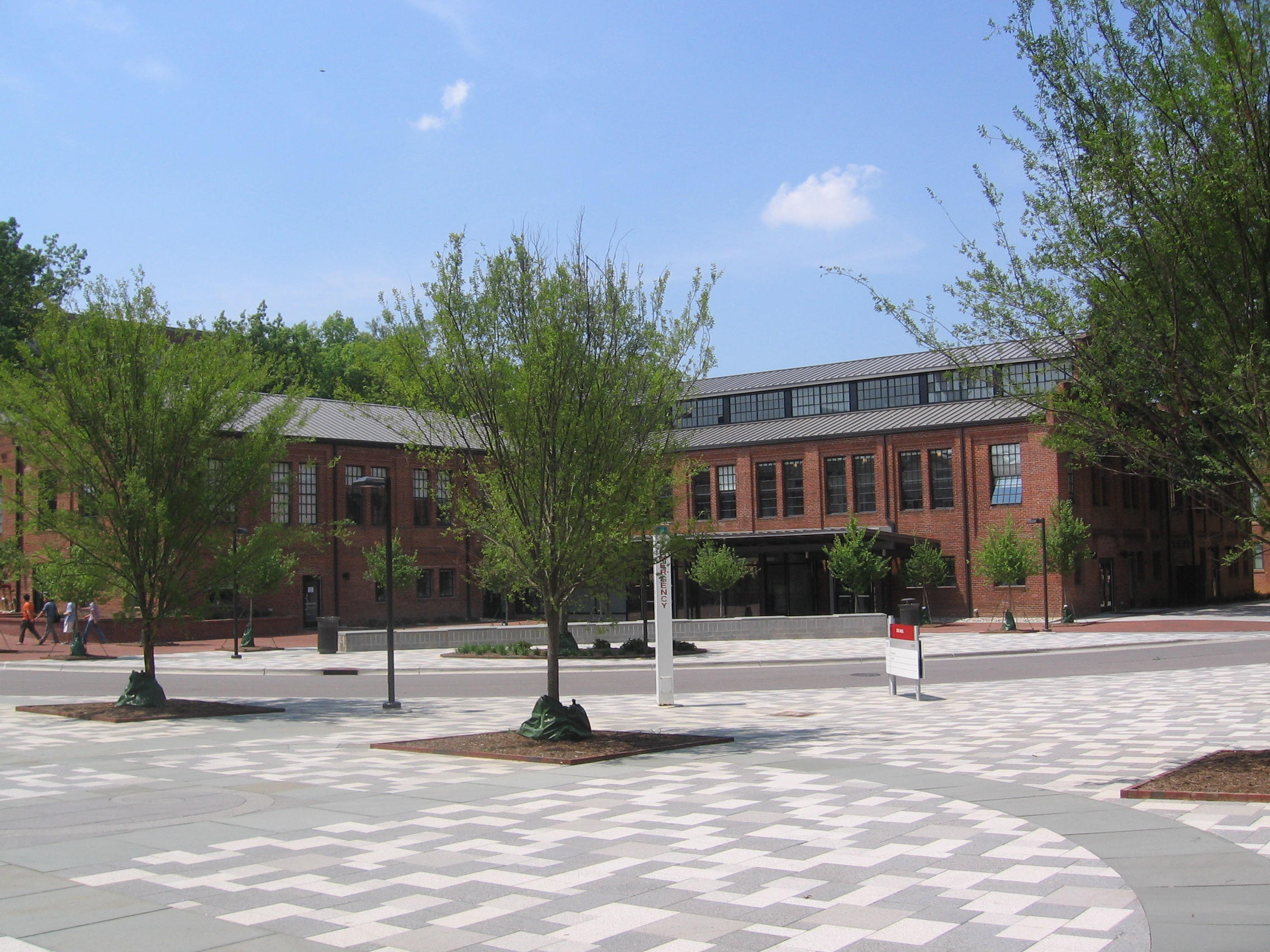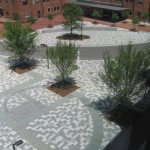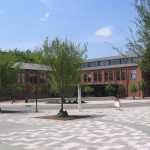The Mathematics and Statistic Building facility was dedicated in May 2009, as SAS Hall. It provides the university’s high-ranking mathematical and statistical science programs with a state-of-the-art facility befitting its students and faculty. Located on the main campus, SAS Hall provides collaborative spaces, advanced classrooms, computer labs, tutorial centers, and auditorium seating. The University and its project team prioritized forward-thinking initiatives such as the inclusion of instructional technologies and collaborative areas, which students would see in the workplace.
The 119,000-square-foot building is “L” shaped and sits on the former site of Riddick Football Stadium. One goal of the redevelopment of this area of the campus was to create a pedestrian-oriented center. The project actually included more than one building, as design was underway at the same time for the Park Shops Renovation/Restoration and the rerouting of Stinson Drive. The plaza area between the two buildings became a mathematical and landscape architecture canvas. The design team, including our landscape architects, created a representation of the Golden Ratio—the perfect symmetrical relationship between two proportions—in the plaza. The plaza design used aesthetic grading, site lighting, furnishings, planter walls, plantings, pavers, and pedestrian circulation routes to accomplish the design. A bird’s eye view of the SAS Hall site reveals the synergy between art and math, or the Golden Ratio. The SAS Hall project won an Honor Award from AIA South Atlantic Region in 2009.
Stewart provided structural engineering. SAS Hall’s foundation consists of over 250 auger-cast piles with concrete pile caps and grade beams. The lateral resistance of this composite structural steel building was provided by moment frames. The exterior of the building is a brick veneer and glass curtain wall system. Stewart provided special inspections for the project and ultrasonic testing on the complete penetration welds located at the multiple-moment connections throughout the structure.




