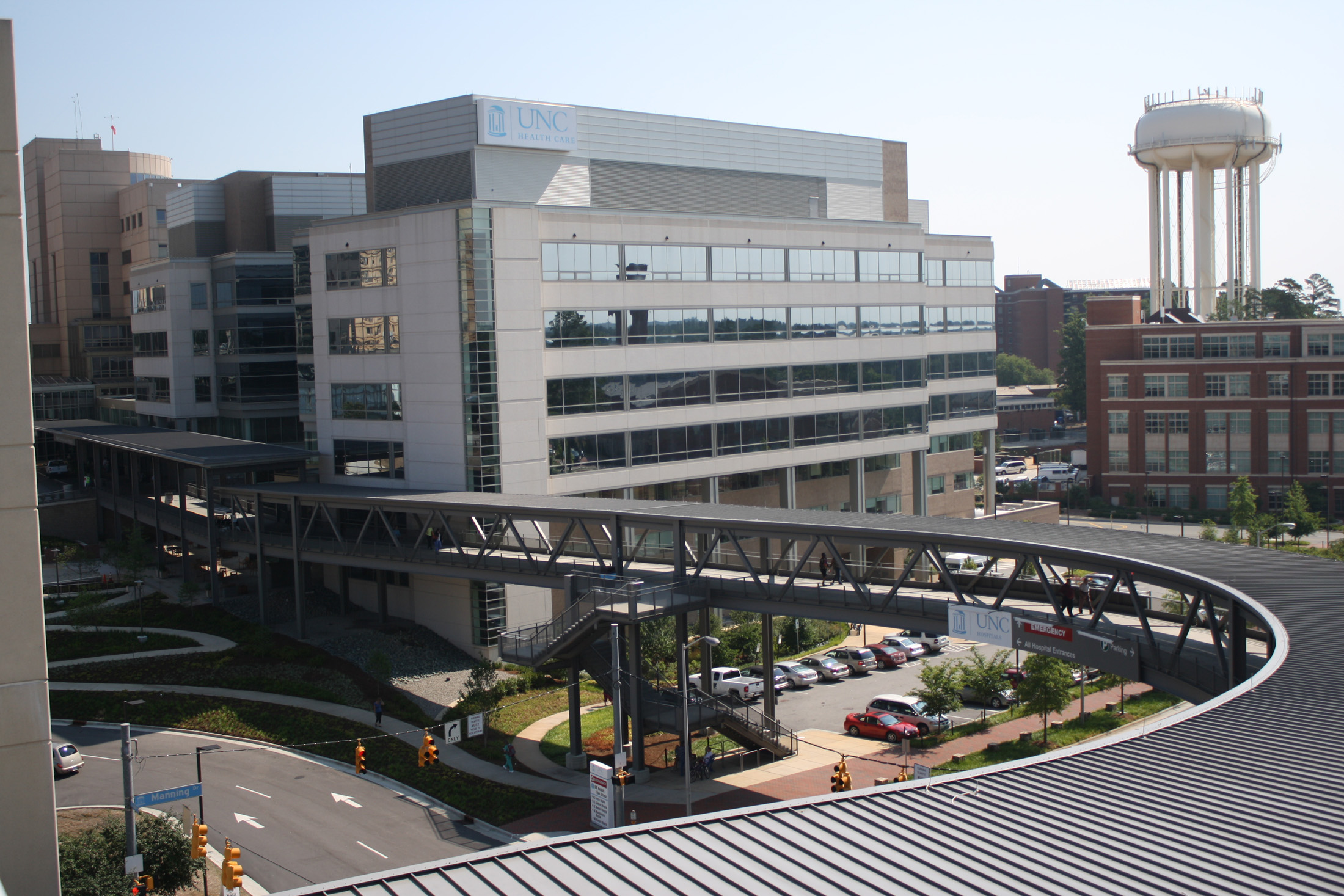The North Carolina Cancer Hospital serves as the new clinical home for the UNC Lineberger Comprehensive Cancer Center. This project included the design of an eight-story hospital and a five-story physician’s office totaling 418,000 square feet of space. Stewart was responsible for structural engineering and special inspections.
The hospital’s structural system consists of multiple cast-in-place concrete floor systems accommodating the various loading and floor-to-floor height requirements. The lateral system is reinforced concrete shear walls. The foundations vary as well, based on site conditions to include spread footings, mat and mini piles.
The office building is a composite steel structure with braced frames for lateral. The foundations are conventional spread footings. A 400-foot-long curved pedestrian bridge connects the medical office building and new hospital to an existing parking deck. The bridge design uses structural steel trusses and a composite steel floor deck on pile foundations.
With regard to special inspections, the eight-story hospital building presented numerous challenges not normally encountered in a steel frame building. Aside from the formidable size of the building, the specific requirements associated with inspecting the cast-in-place elements of the project would intimidate most teams. The Stewart team tackled such complexities due to its capabilities and related experience. Special inspections performed included structural steel, cold formed framing, cast-in-place concrete, masonry, soils, special foundations and fireproofing.

