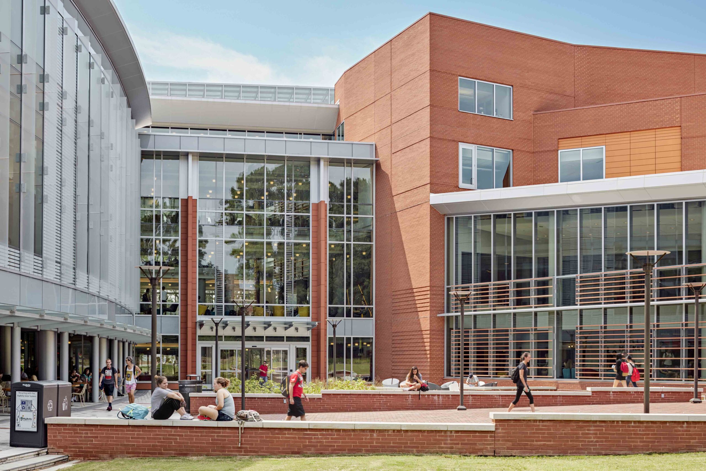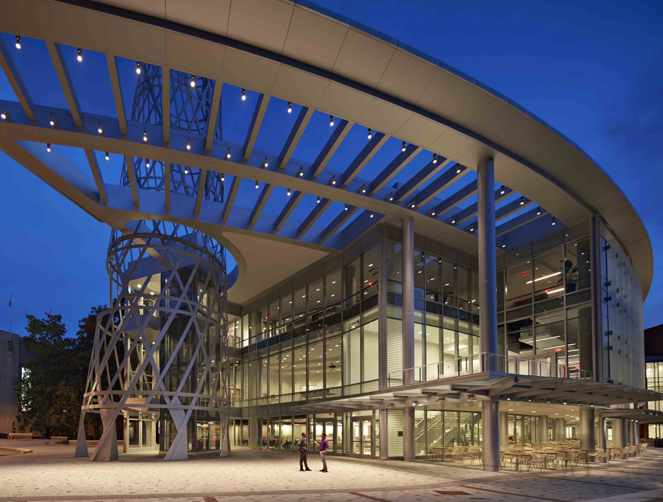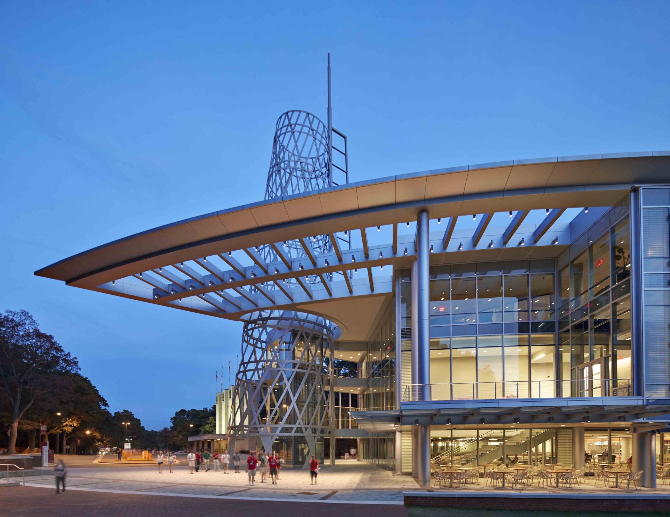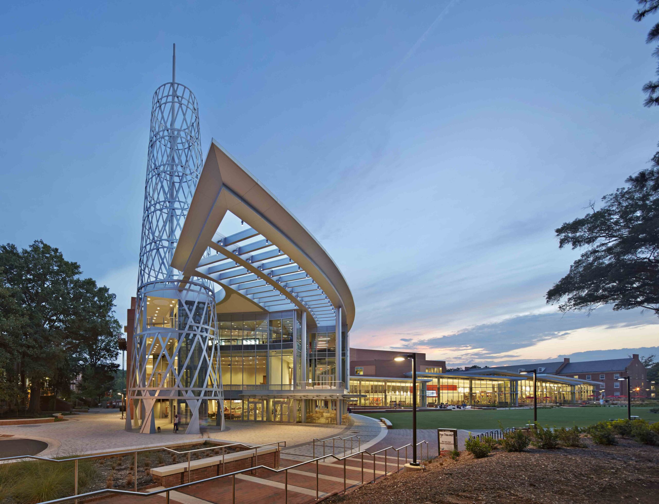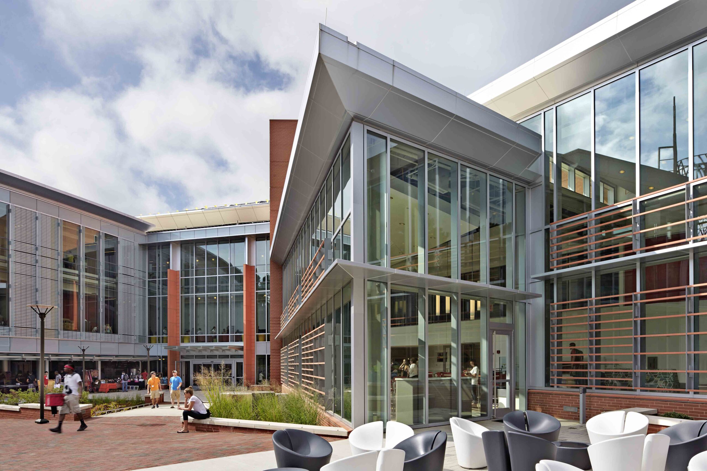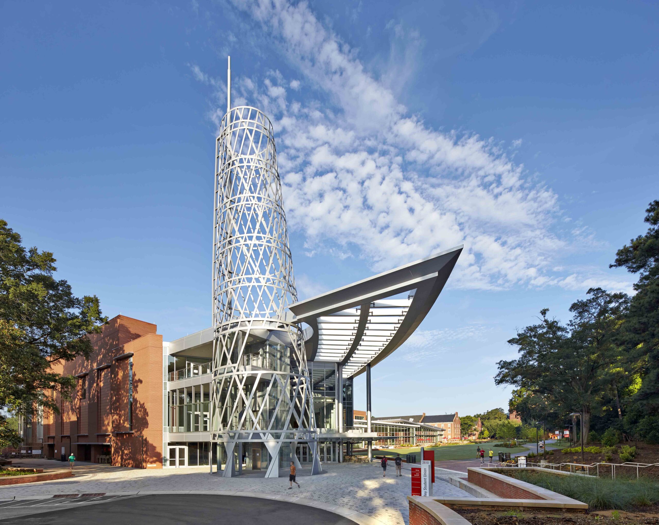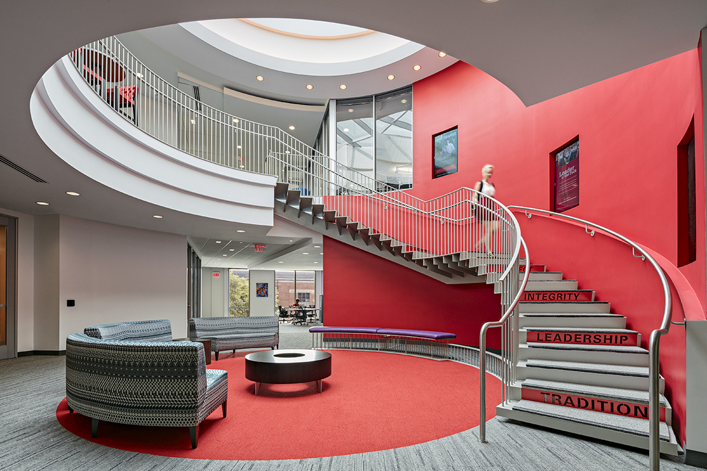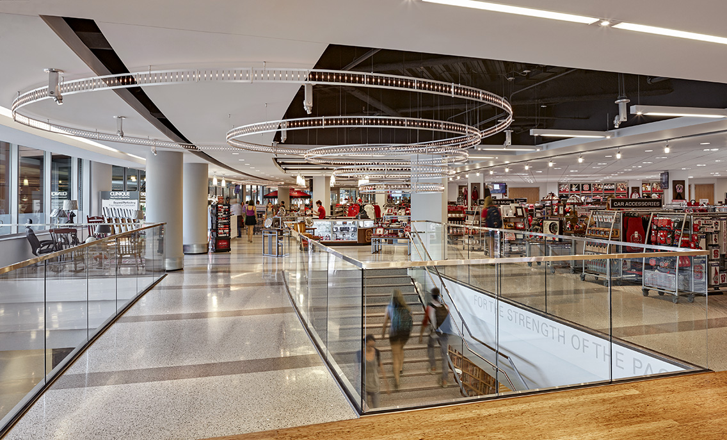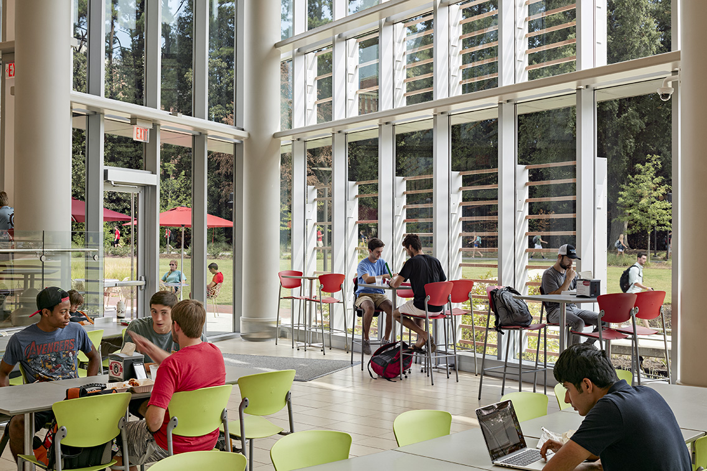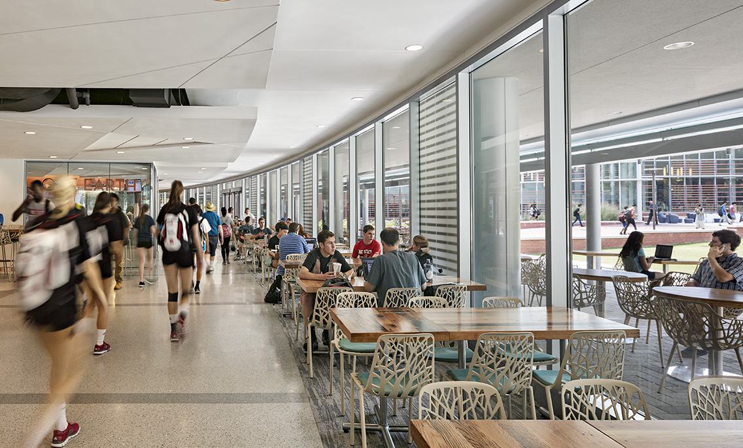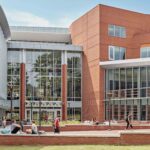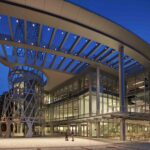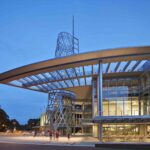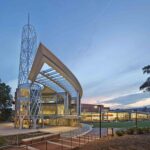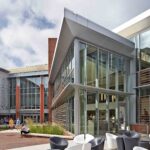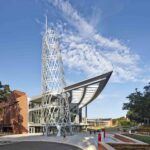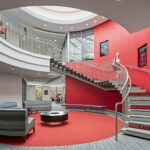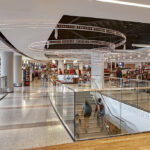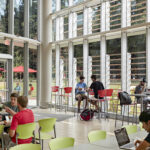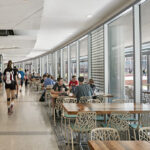Stewart provided structural engineering for the iconic Talley Student Center located on the main campus and is a 300,000-square-foot, five-story building. The design and engineering draw upon the context of the surrounding architecture, scale, materials and landscape to enhance neighborhood unity, particularly around Reynolds Coliseum and the exterior space between the two buildings. A new pedestrian bridge over the railroad tracks connects to the fourth floor of the Talley Student Center, creating an accessible link between the north and central campuses.
The existing building consists of composite steel and cast-in-place concrete floors. The new building structure components consist of composite steel framing, lateral moment frames and auger-cast concrete pile foundations. The new design also incorporates long-span roofs, and a 300-foot long pedestrian bridge. A 115-foot tall structural tower named “Technology Tower” draws visitors from multiple vantage points to the new facility which provides the University an enhanced center to meet the growing population of students. The Talley Student Center achieved LEED Silver.
This project received the ACEC North Carolina Grand Award for Structural Systems, and the Award for Excellence in Structural Engineering from the Structural Engineers Association of North Carolina.
Images courtesy of Robert Benson from Duda Paine

