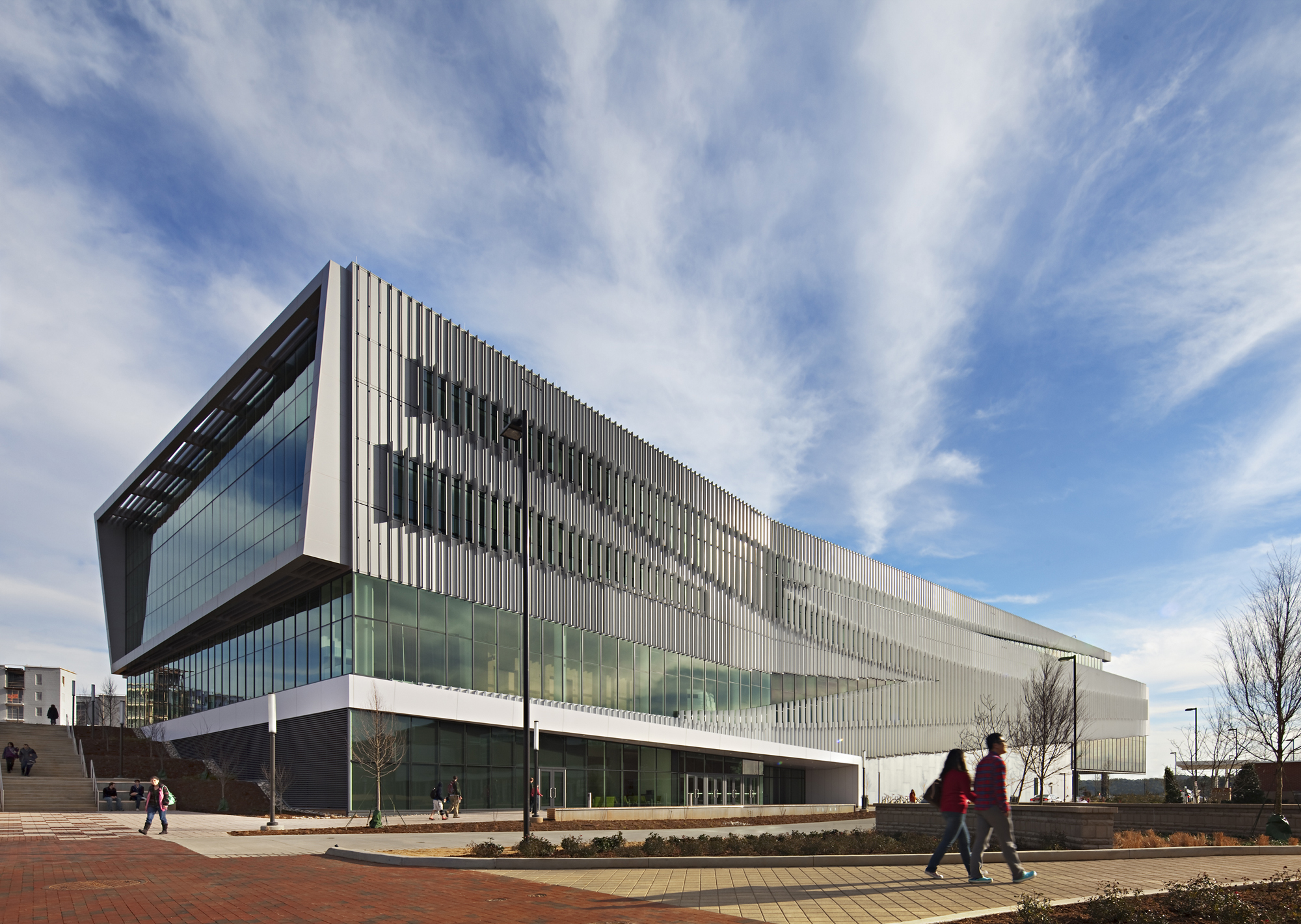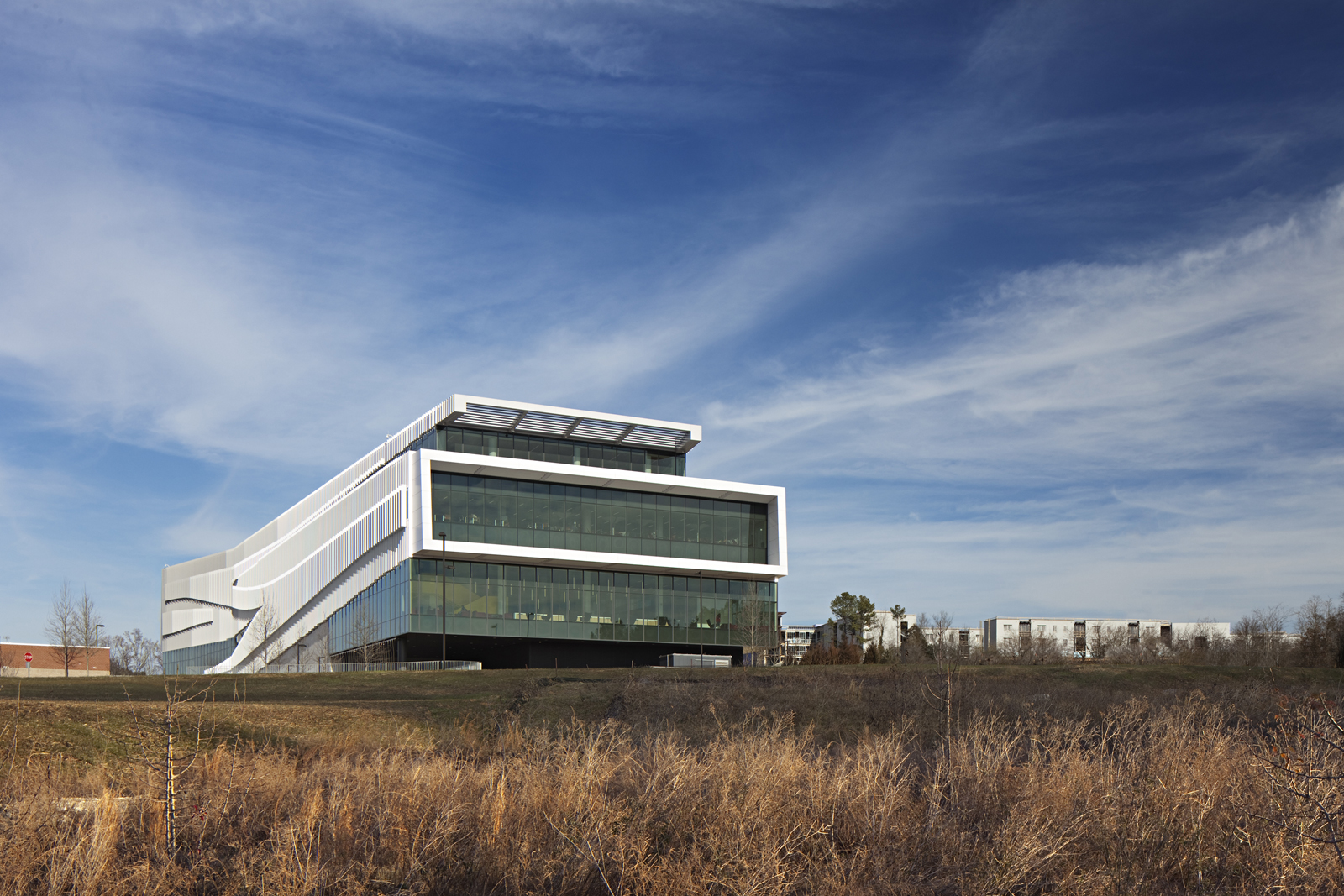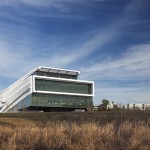The James B. Hunt Jr. Library, a signature building at NC State University, embodies the essence of the University’s Centennial Campus as a community built around knowledge. Located on the academic oval, the building serves as an intellectual and social meeting place, as well as a showcase for the latest technologies and research achievements of the university. In fact, in its vision for the facility, the university sought “nothing less than to create the best learning and collaborative space in the country.”
The 200,000-square-foot library features an automated retrieval system in place of traditional book stacks. Books are scanned and placed in bins. When a request for a book comes in, the retrieval system pulls that particular bin out and delivers it to the service counter. This innovation maximizes public space.
Stewart is the structural engineer-of-record for the project. To achieve the highly innovative and unique design, Stewart collaborated with Arup of New York City.
The structure is composite steel floor framing utilizing cast-in-place concrete shear wall cores for lateral force resisting. Several columns are transferred out at elevated floors with the use of wide flange transfer girders. Areas of the fourth-level structure are designed to support the additional loads due to a green roof system. The floor systems are designed to minimize floor vibrations in perceptible areas like reading rooms and study areas.
This project achieved LEED Silver and won the Grand Conceptor Award for Engineering Excellence from the North Carolina ACEC.
Photography by Mark Herboth.






