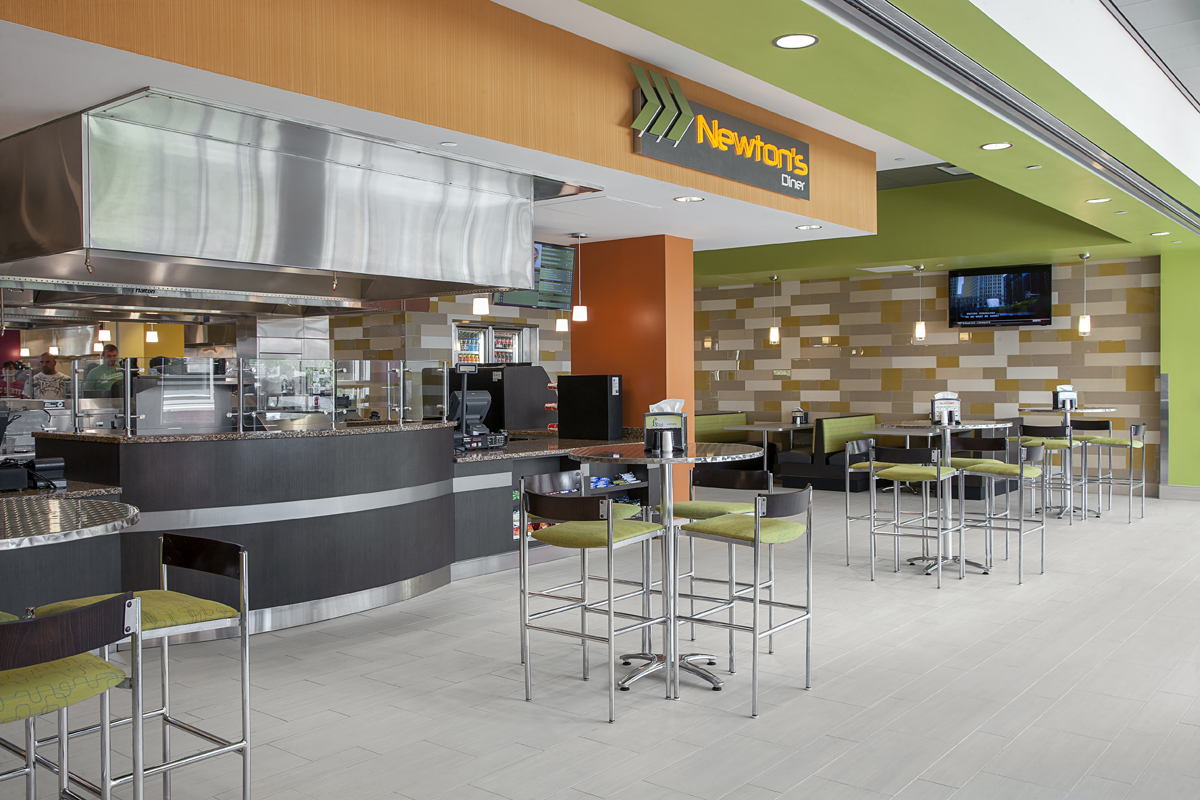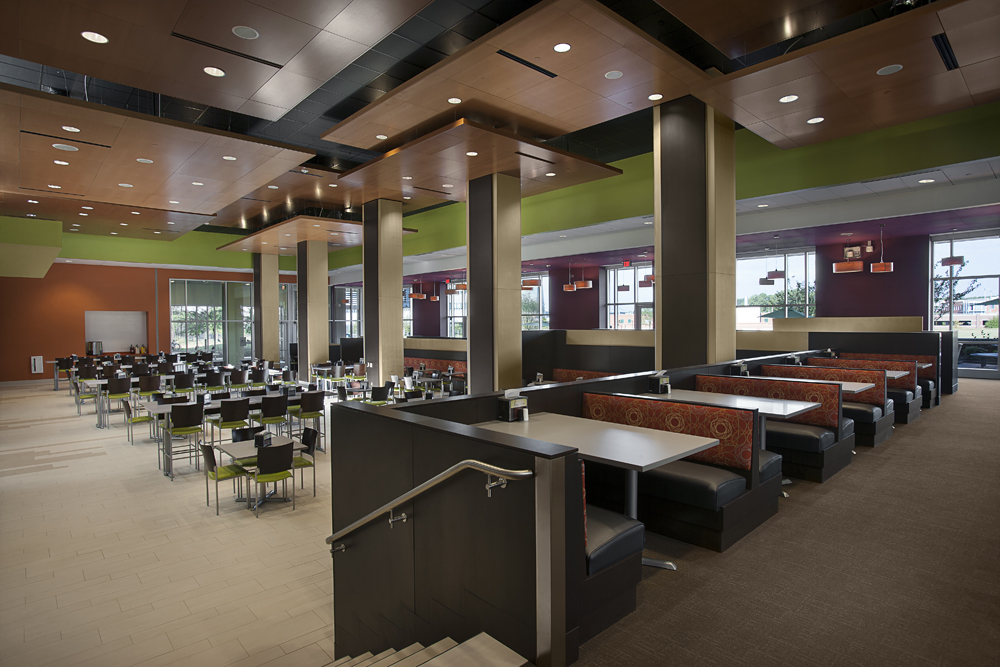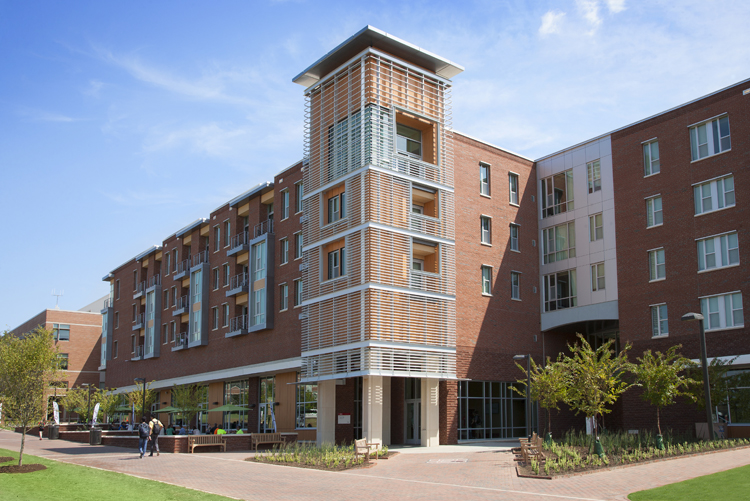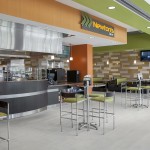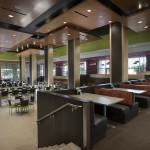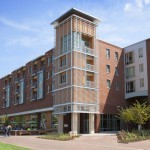NCSU’s Centennial Campus has more than 2 million square feet of classrooms, labs, and corporate offices, dozens of corporate and government tenants, and more on the way. To further accommodate its students, NCSU added Wolf Ridge Apartments, a 1,150-bed, six-building student housing complex, complete with a 20,000-square-foot dining center and a workout facility. The facility is located at the Centennial Oval, adjacent to Engineering Building III. The facility also provides easy access to the College of Textiles, College of Engineering, and James B. Hunt Jr. Library.
Several buildings comprise the mixed-use academic village. The Entrepreneurs Garage (Building 2) provides an educational facility of workspaces, studios, and labs. Building 1 consists of residential units constructed over the top of the dining hall. Building 2 has residential units constructed over the top of classrooms. Building 3 has a parking deck with residential units. Buildings 4, 5, and 6 consist of five stories of residential units.
The foundation system is a shallow foundation system with ground-level slabs consisting of a 4” concrete slab-on-grade floor. Walls for all below-grade levels or partial below-grade levels consist of cast-in-place concrete. Continuous wall footings support the load-bearing masonry walls. The floor system consists of an 8” thick pre-stressed precast hollow core plank with a 2” normal-weight concrete topping slab. Planks will span between load-bearing CMU walls. Exterior walls will be 8” CMU and interior walls will be 8” CMU. Lintels will be required at all openings in bearing walls. The lateral system will consist of reinforced masonry walls.
This project achieved LEED Silver.

