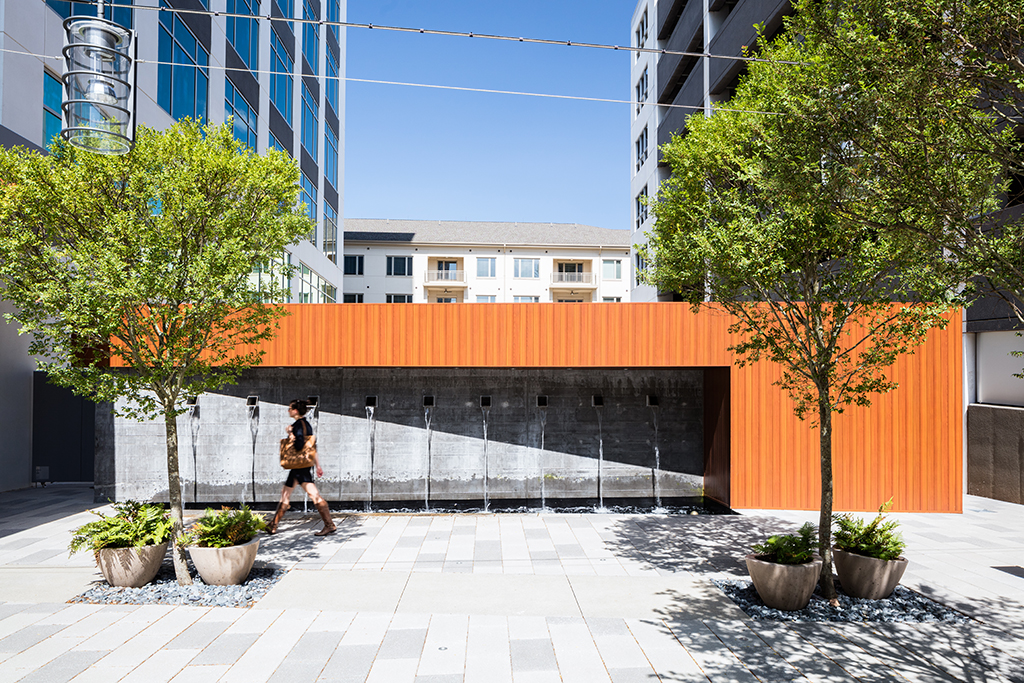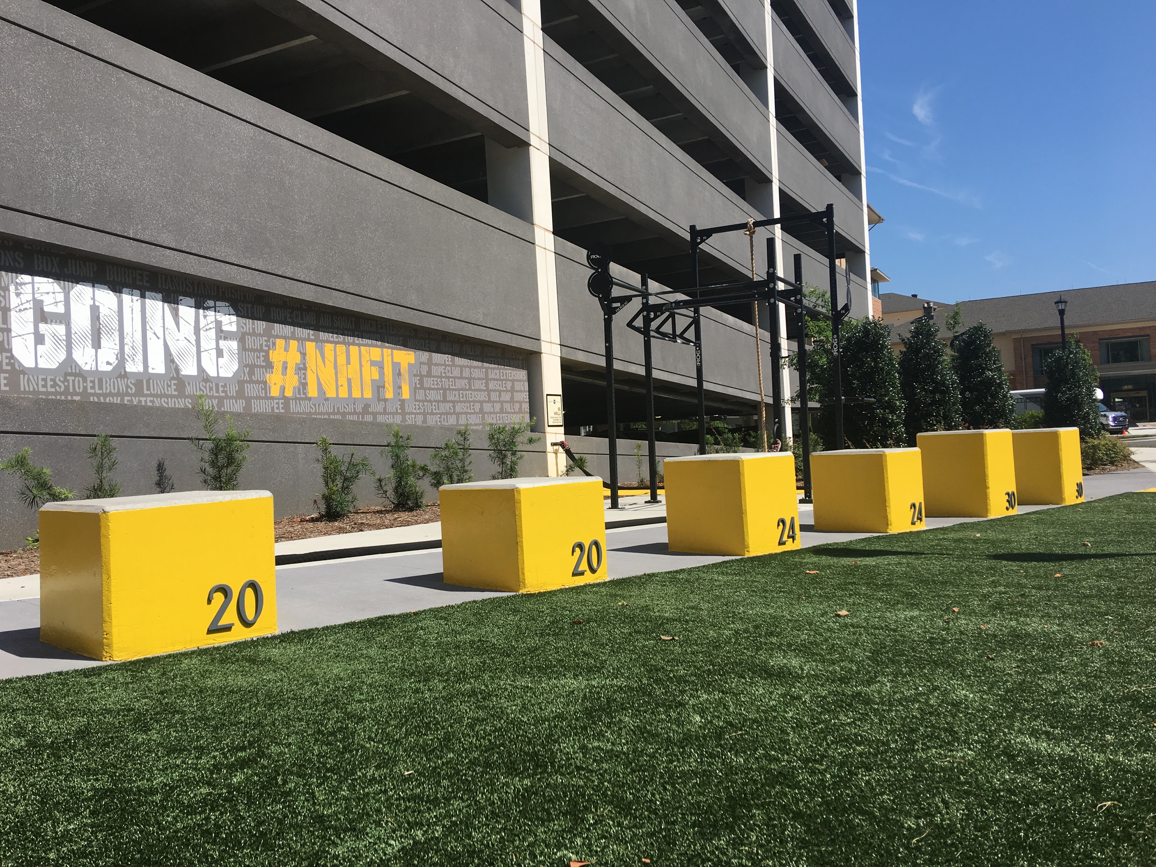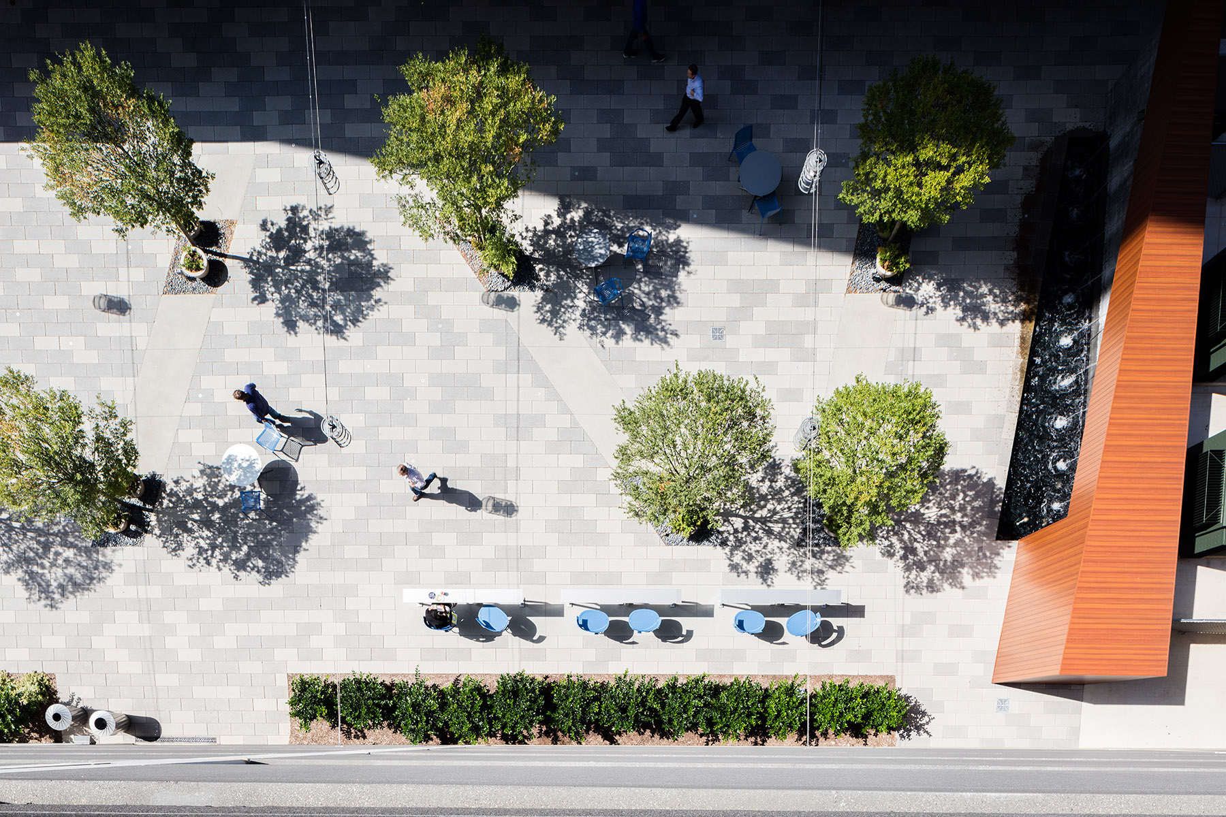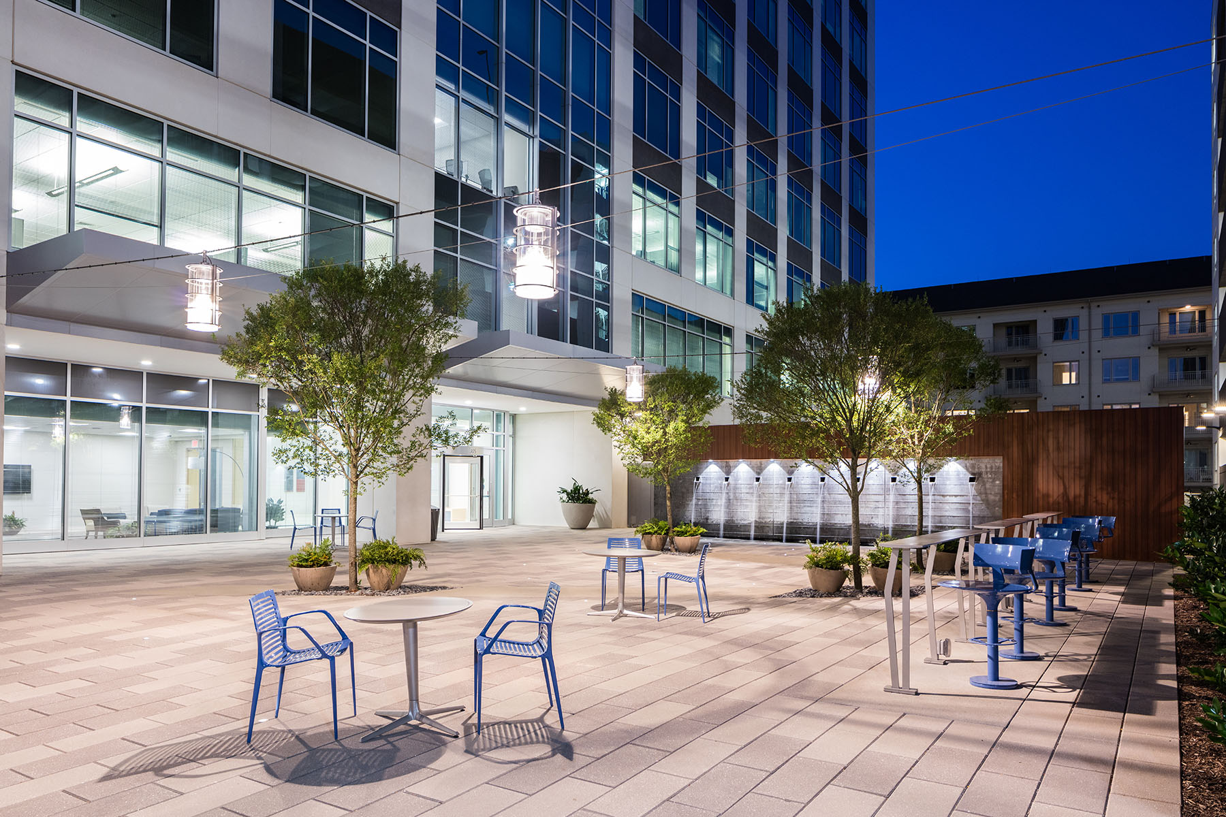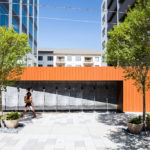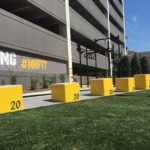The 12-story Midtown Plaza Tower provides 305,000 sq ft of office space in the North Hills area of Raleigh. Allscripts is the anchor tenant occupying 280,000 sq ft within the tower. The urban design for the project consists of a new streetscape to continue the walkability of the area. In addition, a public plaza creates a multi-use exterior space for employees to extend the workplace into the outdoor environment.
The building’s structural system consists of composite structural steel framing including concentrically steel braced frames for the lateral force resisting system. The project also includes two seven-level parking decks. The decks are pre-cast concrete structures. The foundation systems for both the office tower and the parking decks utilize auger cast piles supporting the superstructures and the cast-in-place concrete foundation walls.
Early construction packages for the building foundation and structural steel framing systems were delivered to expedite the construction process. During construction, Stewart provided Special Inspections and Construction Materials Testing to verify that the contractor built the project per the record documents. This included inspection and load testing for augered cast-in-place piles, soil, concrete, structural masonry, structural steel, and fireproofing.

