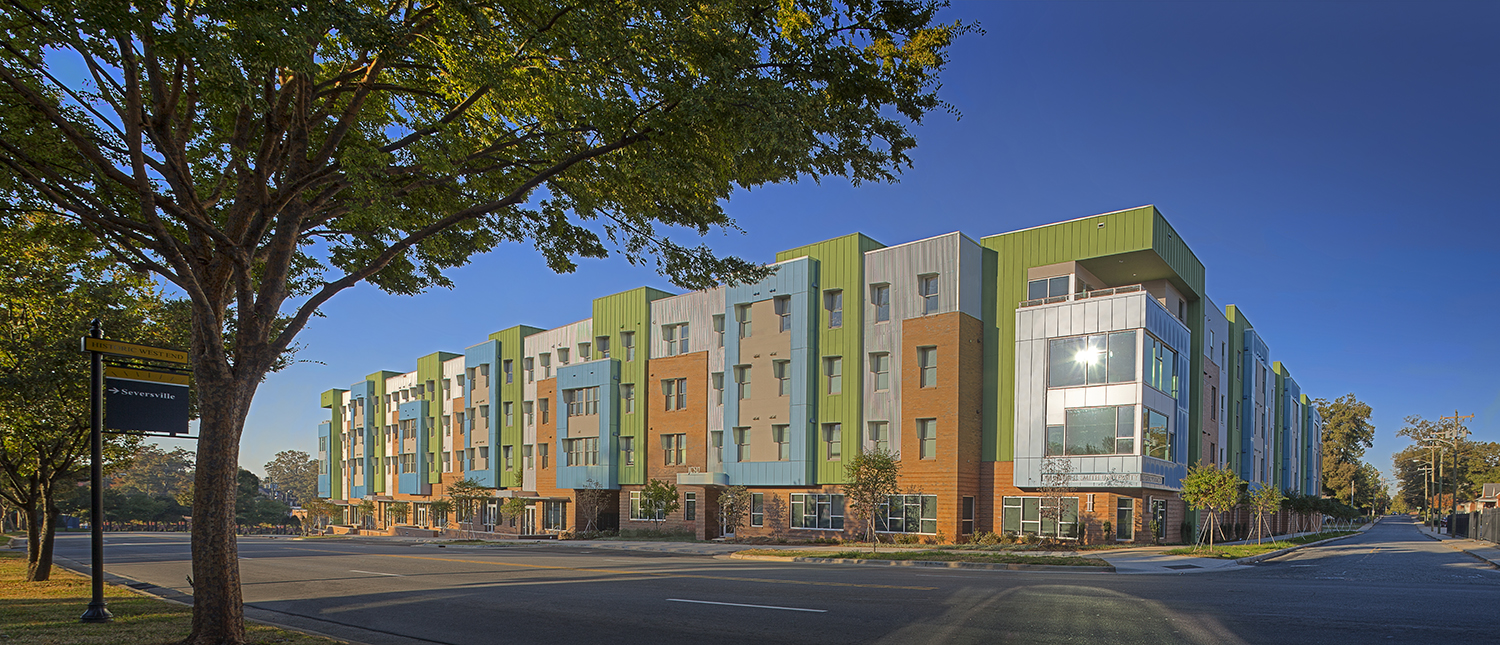The Mosaic Village Mixed-Use project consists of a 124,000-square-foot residence hall for Johnson C. Smith University, retail space, and a parking deck. The four-story residence hall was designed to accommodate 300 beds and multiple amenity spaces. The retail space is located along West Trade Street and consists of 7,000 square feet with outdoor seating. The parking deck is designed to accommodate 400 cars and serves both the Residence Hall and retail space. A 6,000-square-foot green roof with a view of the Charlotte skyline is located on the upper level of the parking deck.
The structural system of the retail/housing building is steel framing bearing on either steel columns or masonry-bearing walls with three stories of conventional wood construction above. The structural system of the residence building is conventional wood framing with wood stud bearing walls, supporting wood floor, and roof trusses. Mosaic included steel piles and shallow spread footings (foundation type) with a post-tensioned concrete podium.

