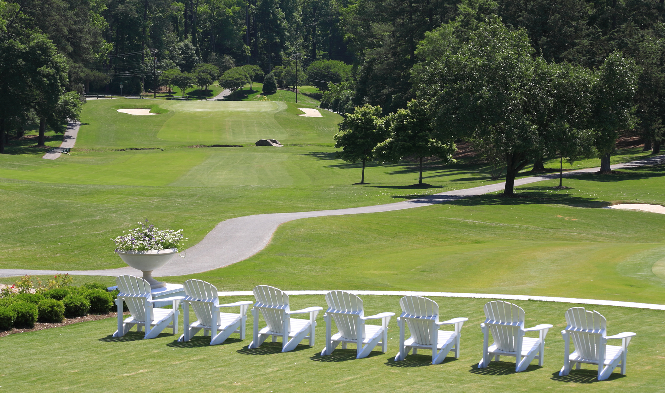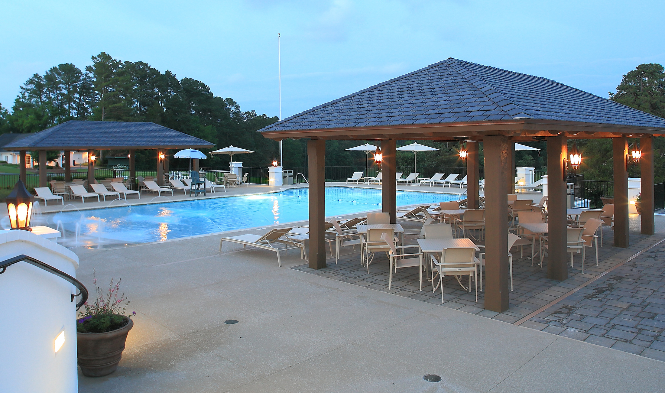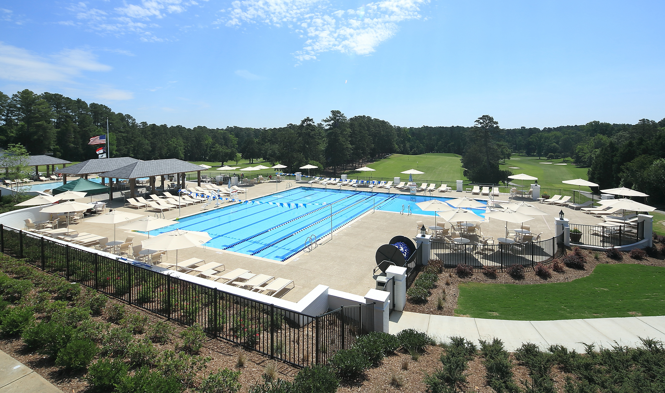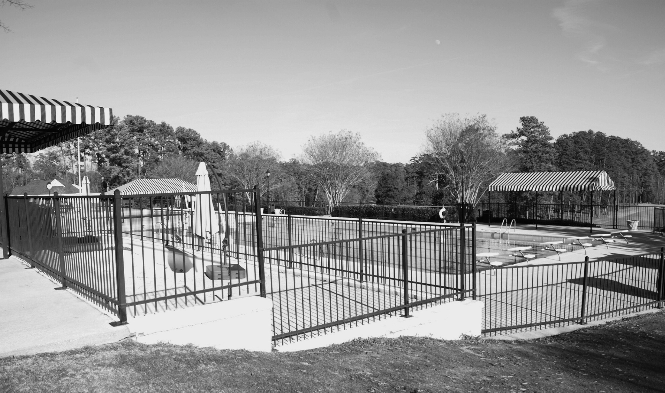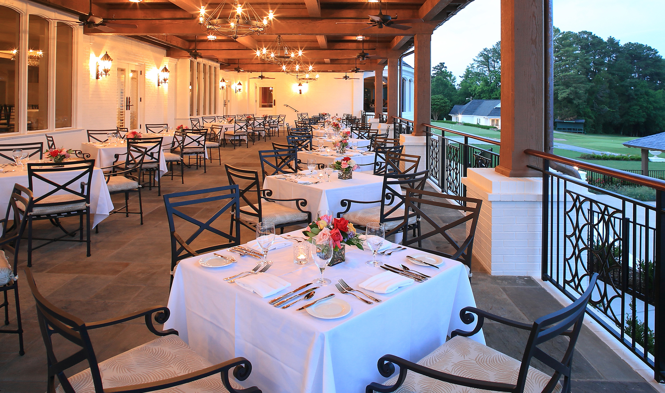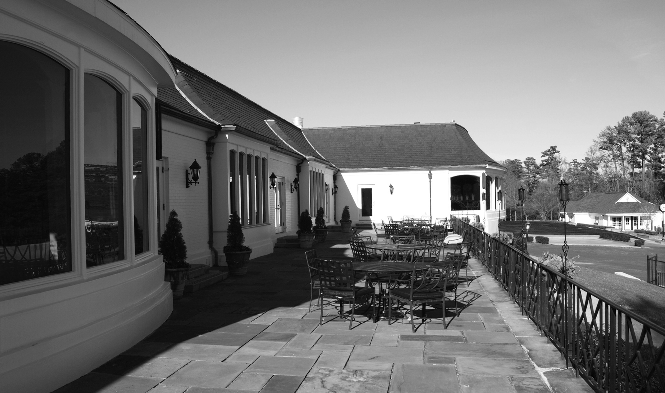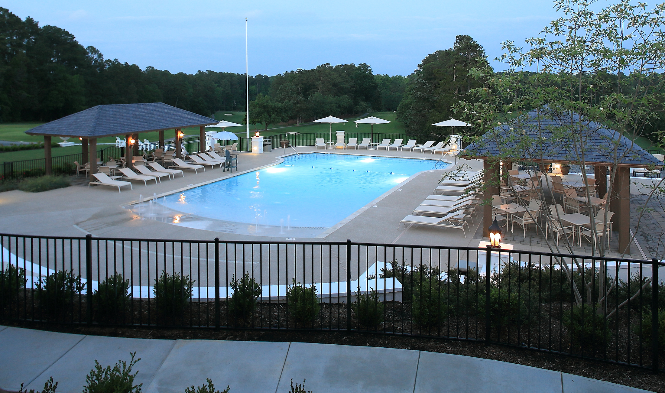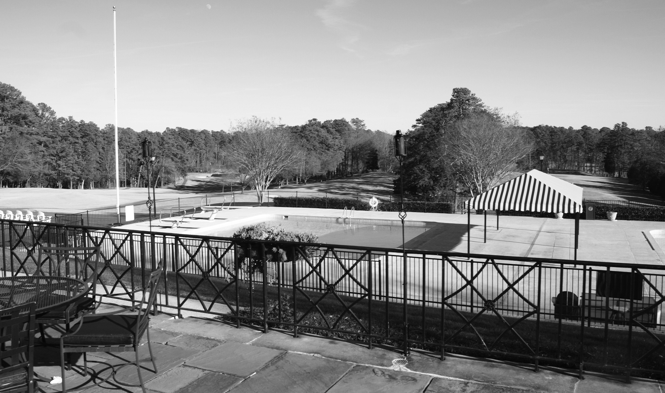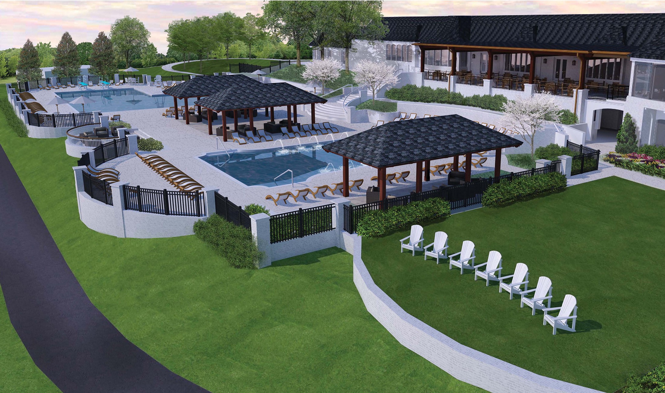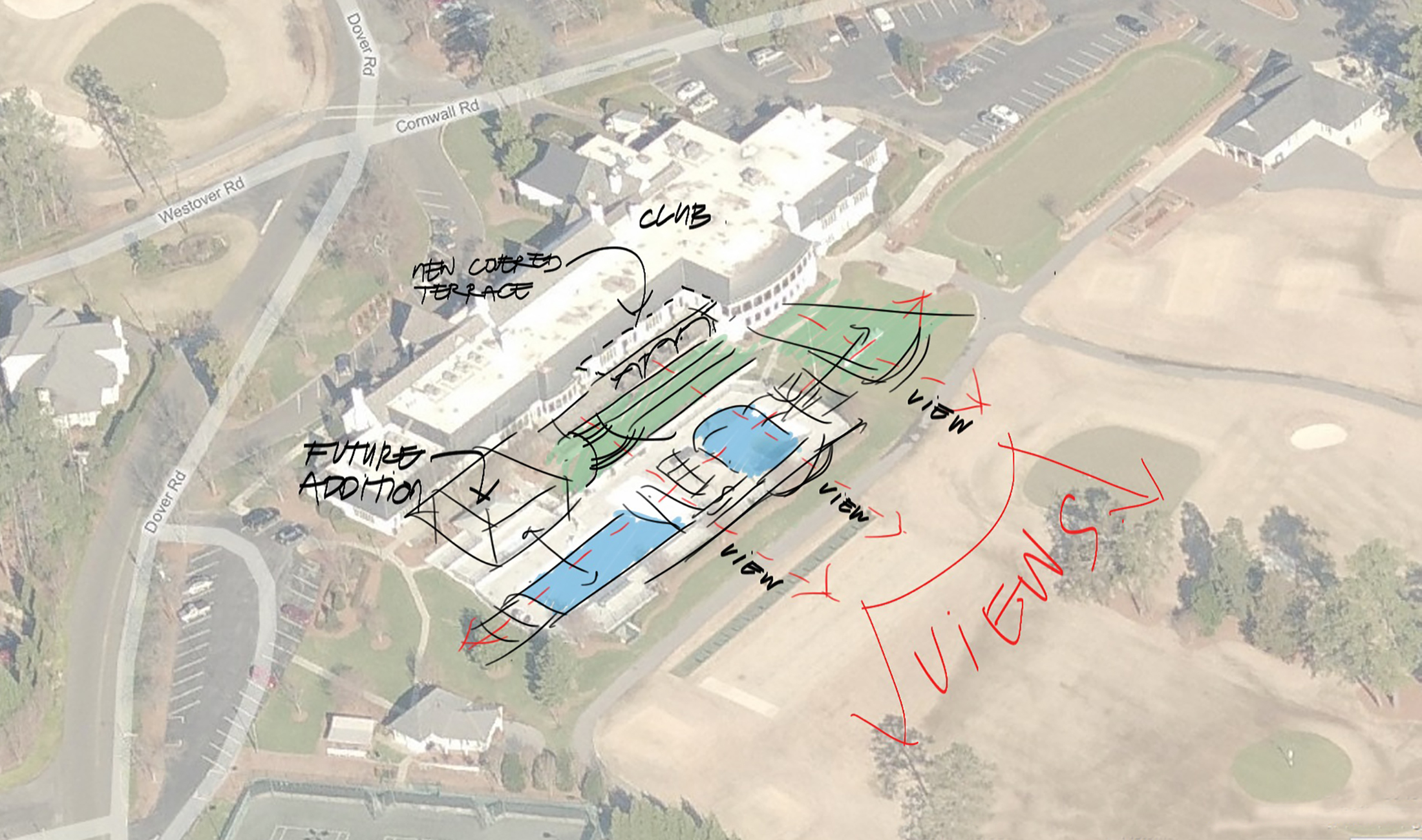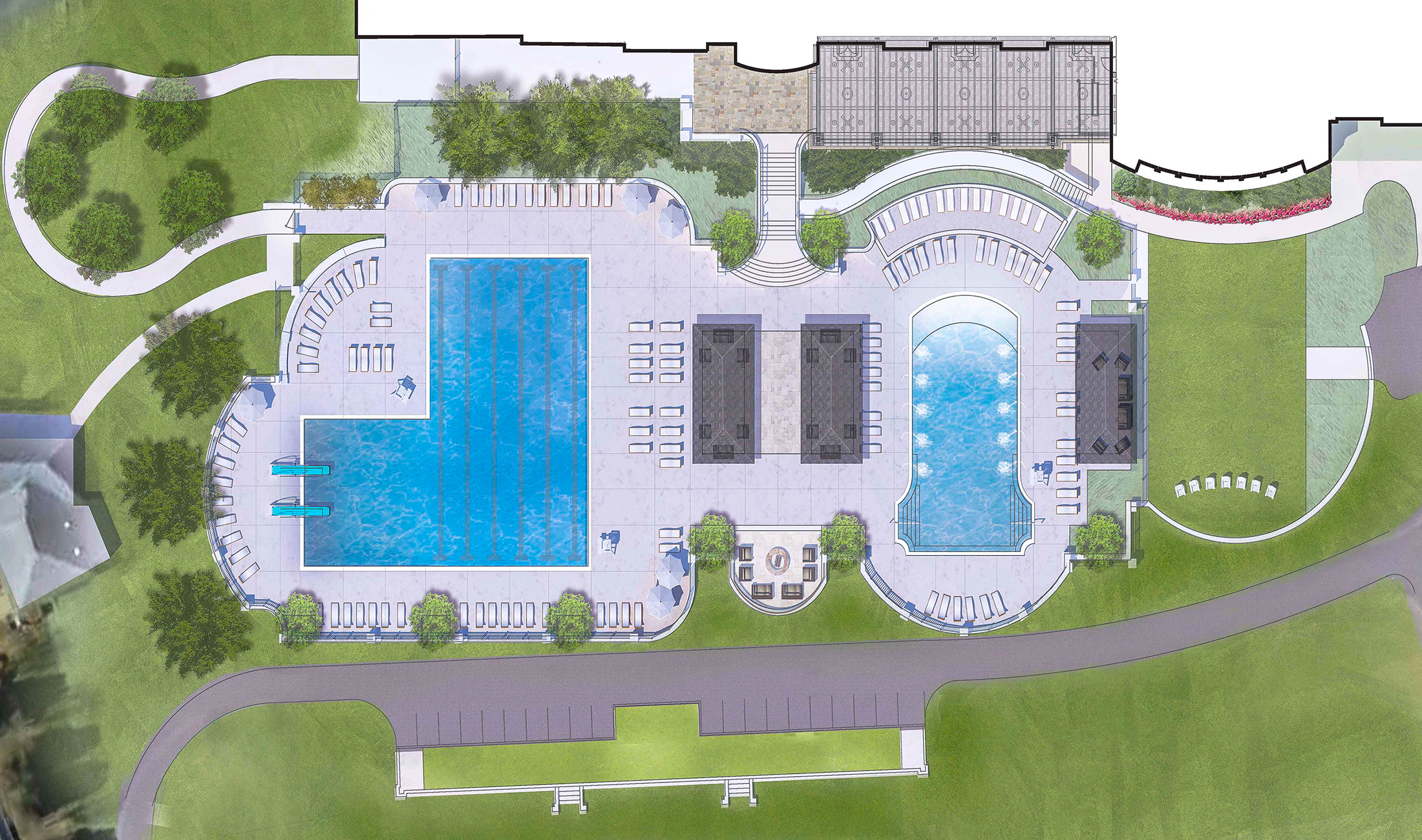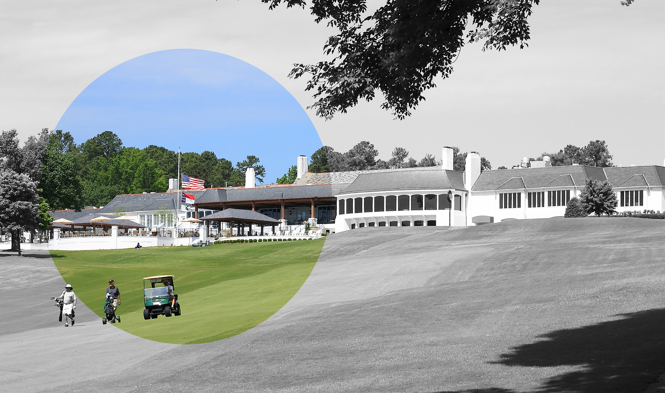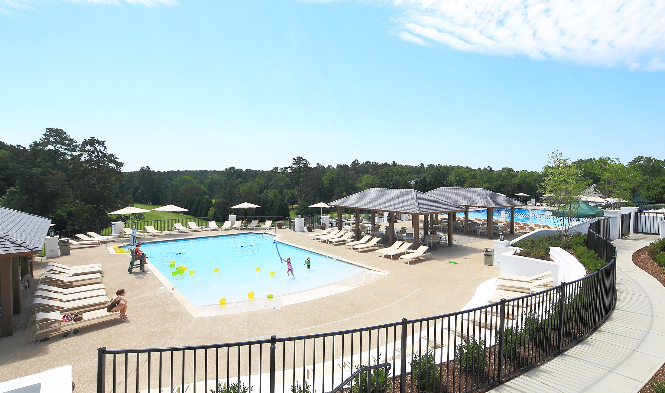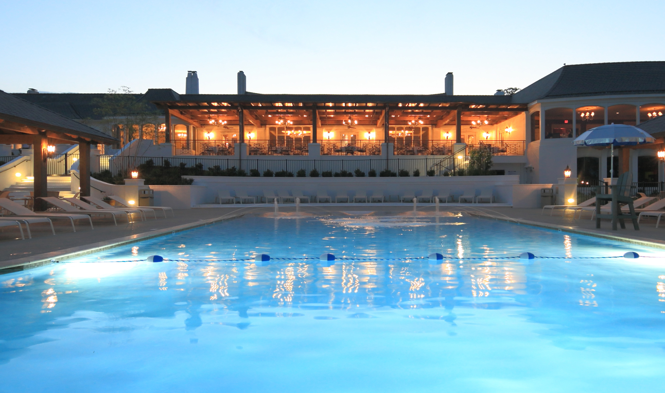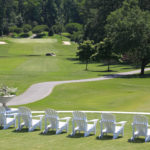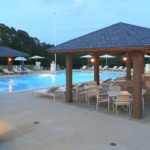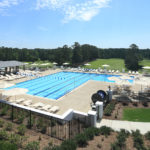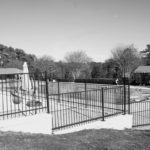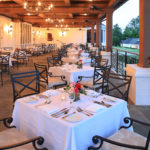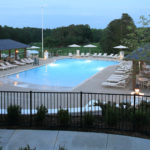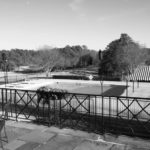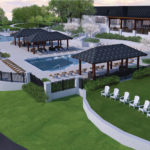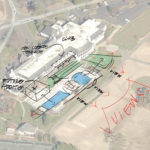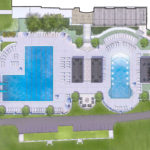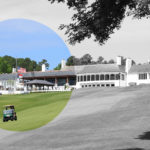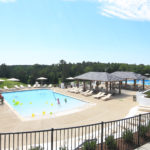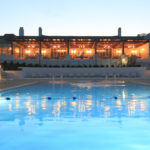Hope Valley Country Club Pools and Amenity Terrace was a project initiated by the Club to completely replace their existing pool amenity areas to better serve its current and future members. Stewart led a multi-disciplinary team including architects, landscape architects, civil engineers, pool engineers, MEP engineers, a construction manager, and a stakeholder committee to achieve the Club’s vision. The scope of the project included a new zero-entry pool, a five-lane lap pool with a diving well, two diving boards, three open-air shade cabanas, an event lawn, and a new dining terrace.
Stewart developed a master plan for the amenity terrace to allow the new pool facilities to blend with the historic architecture while preserving important views of the golf course. The team completed careful planning and detail to assure the facility complemented the existing architecture and that facility met the stringent requirements of the pool code. Stewart led a comprehensive stakeholder process that involved bi-weekly meetings, meeting the needs of the Club, and keeping the project on budget and on schedule.

