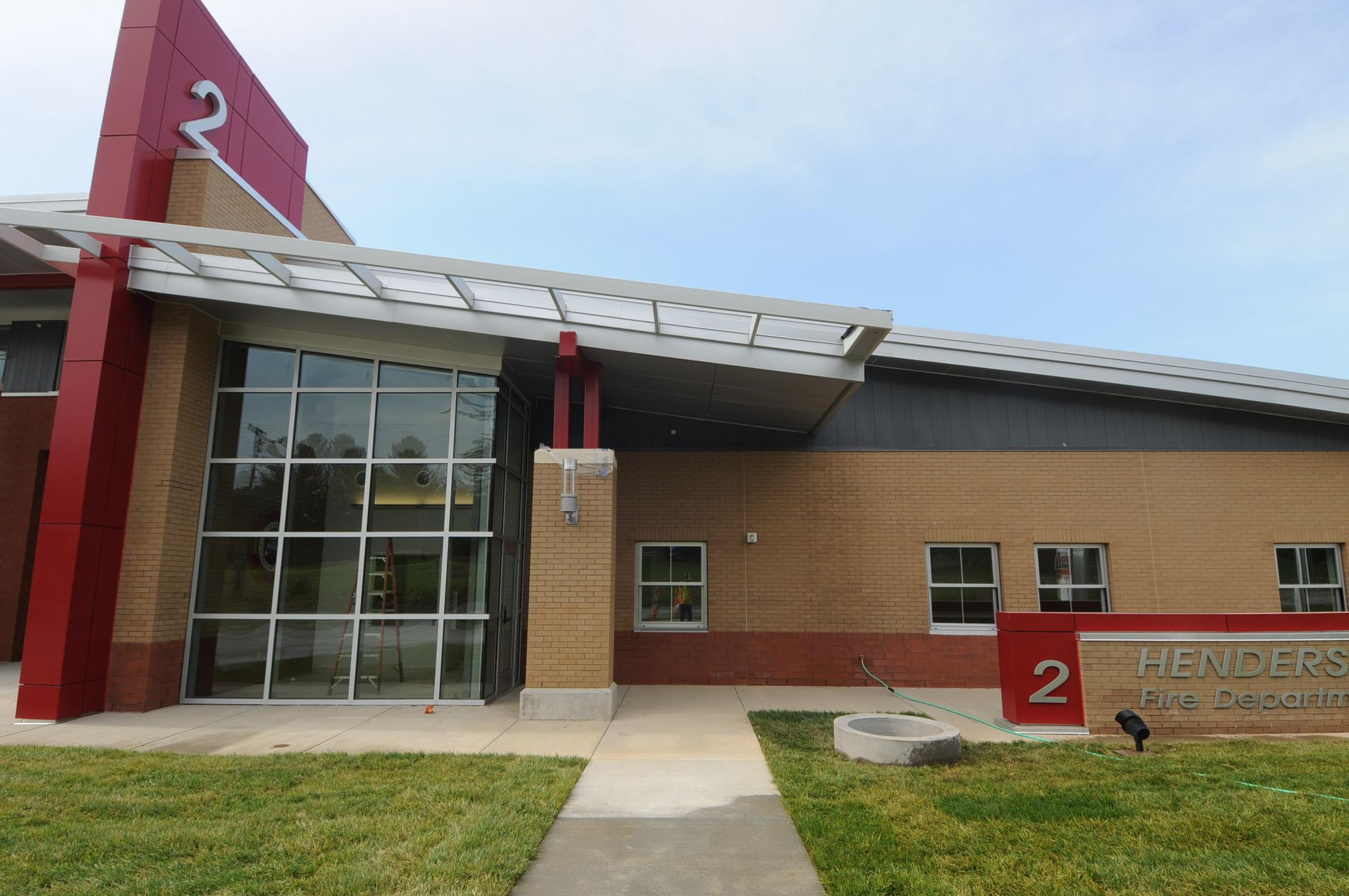This project consists of a new 12,000-square-foot, three-bay fire station. The building is a single-story building that includes conference rooms, offices, a kitchen, and dormitory spaces. The structural system consists of steel beams and girders bearing on masonry walls, supporting Tectum roofing in the apparatus room. The residential side roof framing is wood trusses bearing on metal stud walls. The lateral system consists of masonry shear walls and metal stud shear walls. Large skylights provide natural light into the administrative and conference room spaces. The project includes an internal mezzanine to conceal and support mechanical equipment while providing an elevated space for training for the fire department.
Hendersonville Fire Station #2
Market: Civic
Service: Structural Engineering
Get Started On Your Next Project
Are you looking for experienced, creative, and trustworthy partners for your project? Connect with us to learn how we can help you on your next project.

