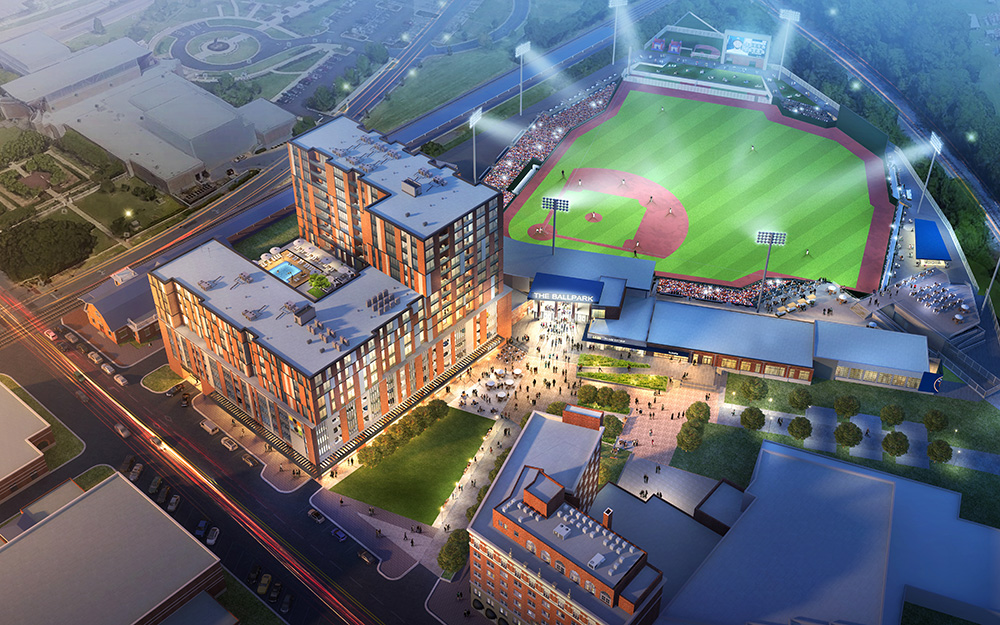Stewart was instrumental in the design development, documentation, and utility coordination of three adjacent projects in Downtown Fayetteville including the new minor league baseball stadium plaza, the adaptive reuse of a historic hotel for condos, and the construction of a new mixed-use building. Stewart’s involvement in these projects included streetscape design, design of a shared-use street and entry plaza for the baseball stadium, and a rooftop terrace design for the hotel portion of the mixed-use building. Coordinating the goals and construction of these three diverse projects presented Stewart with an exciting opportunity for both civil engineering and landscape architecture to create a vibrant, cohesive space for the City of Fayetteville.
Fayetteville Ballpark Master Plan
Market: Commercial
Service: Landscape Architecture, Master Planning, Site Civil Engineering, Urban Design
Get Started On Your Next Project
Are you looking for experienced, creative, and trustworthy partners for your project? Connect with us to learn how we can help you on your next project.

