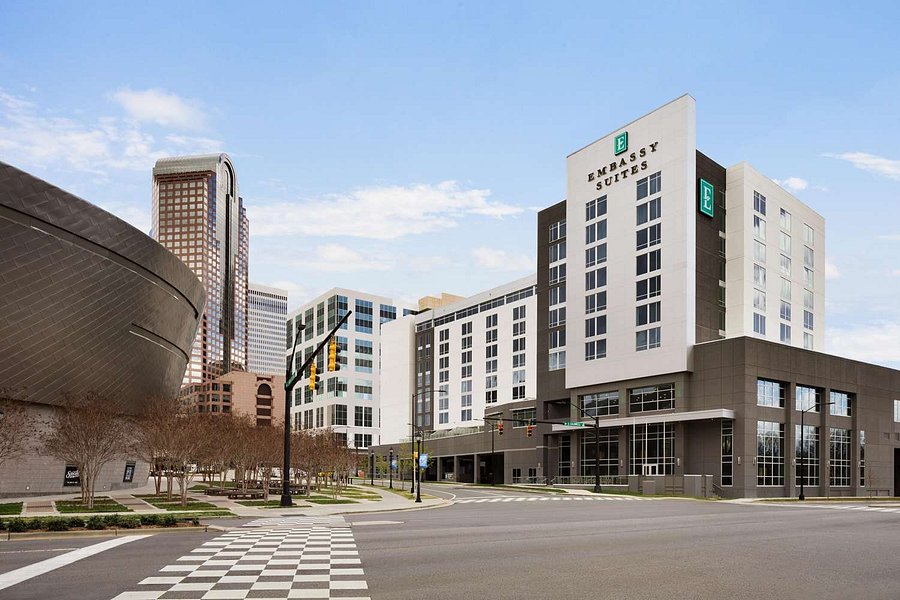This hotel development is ten stories over one level of subterranean parking. The building fronts MLK Jr. Boulevard and extends from Brevard Street to Caldwell Street, comprising approximately 1.3 acres.
The hotel boasts open terraces with views of the center city and the NASCAR Hall of Fame. An impressive four-story open lobby welcomes guests into the ground-level common spaces and the west wing houses retail occupants with large open spaces and high ceilings. A conference center with meeting and banquet space and a pool occupy the second floor. The remaining portions of the complex are for hotel rooms.

