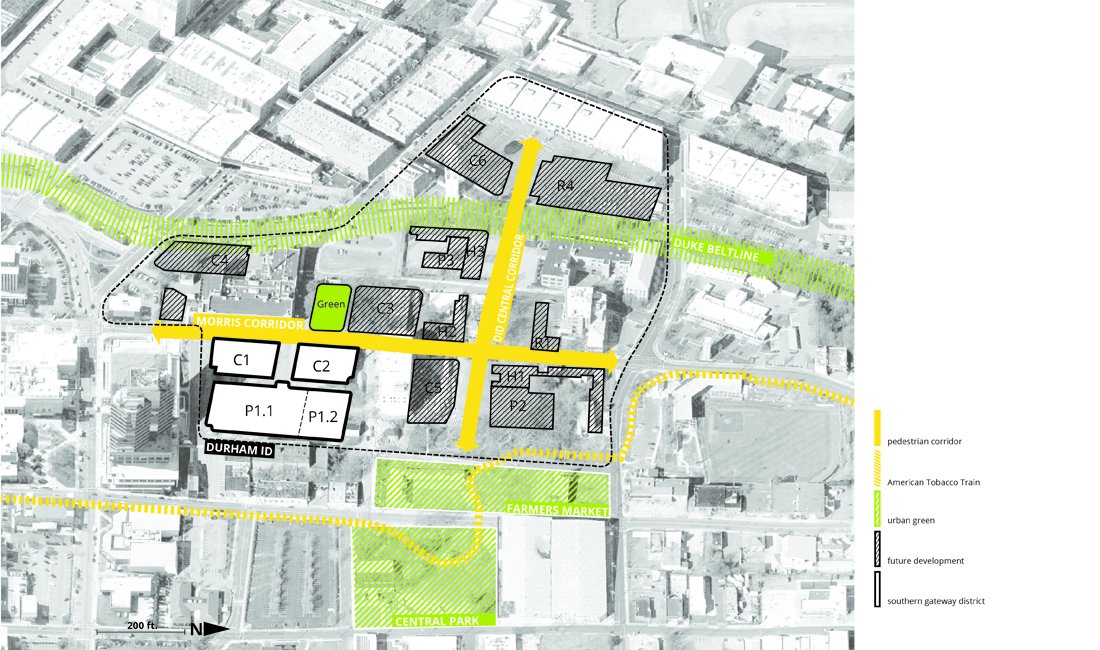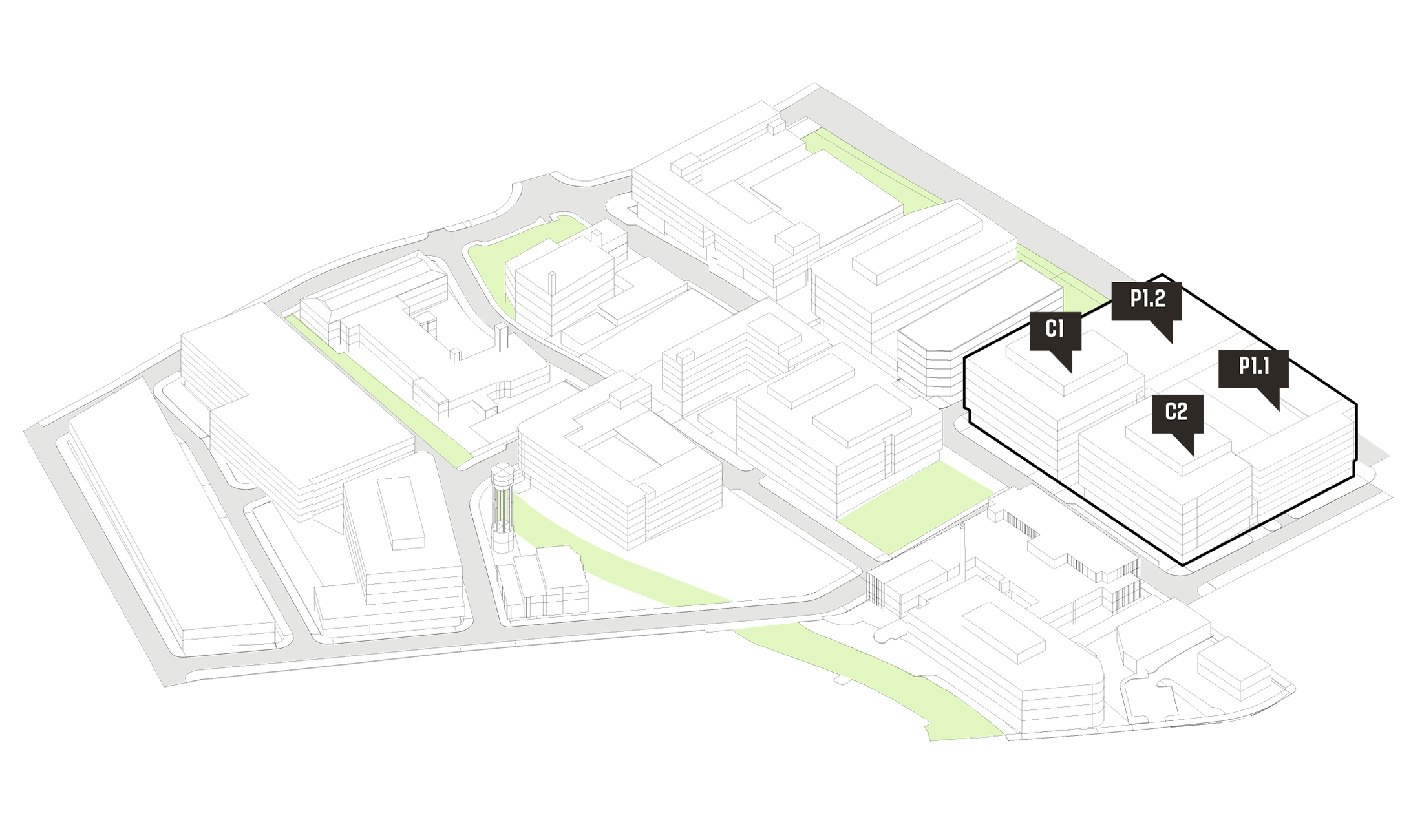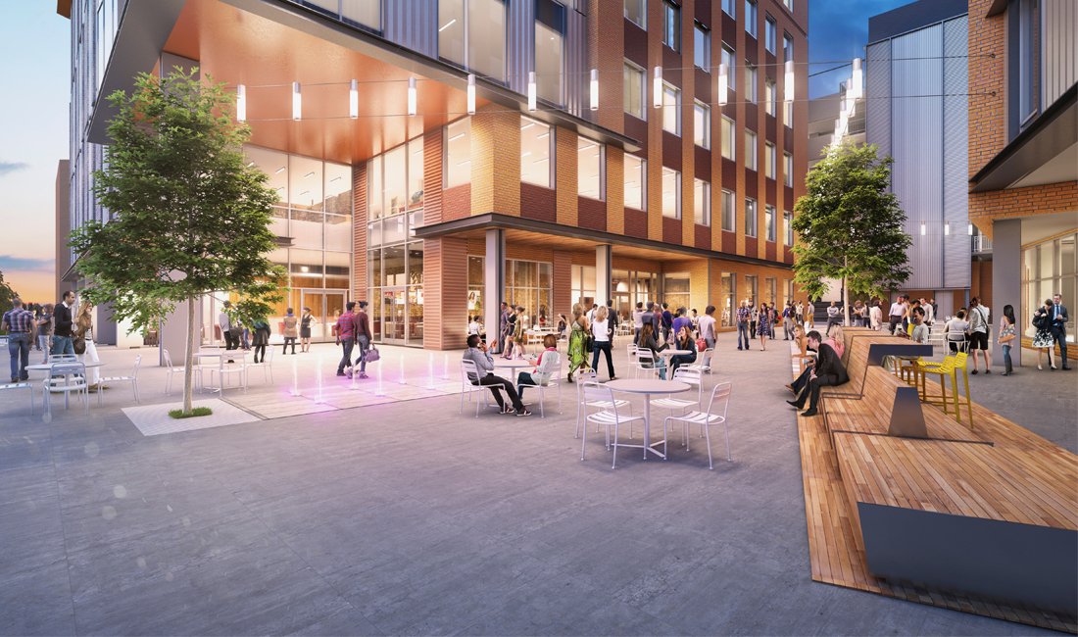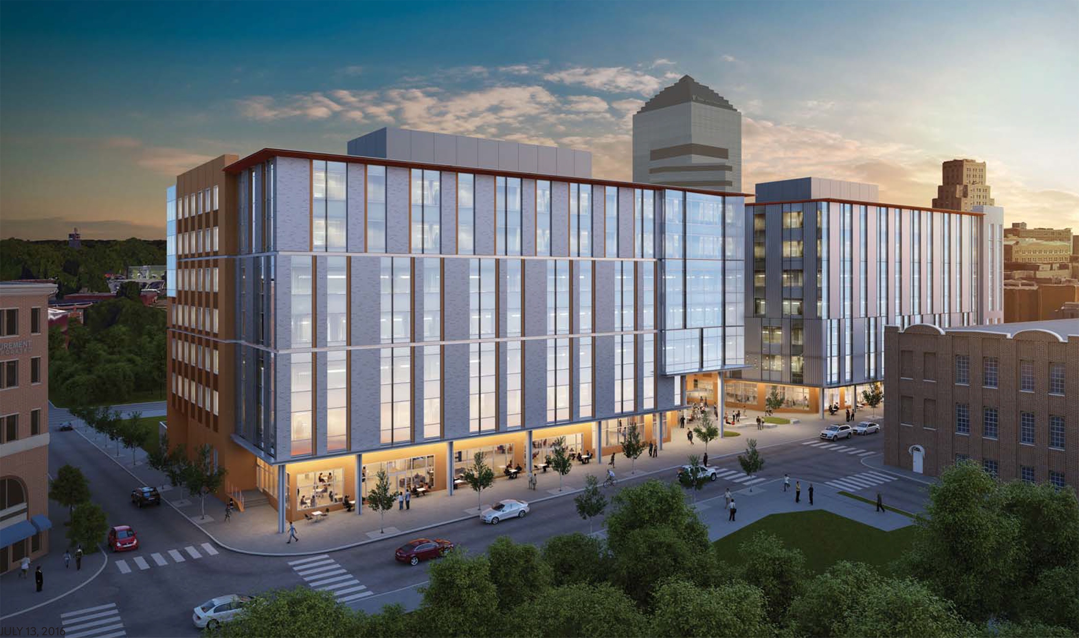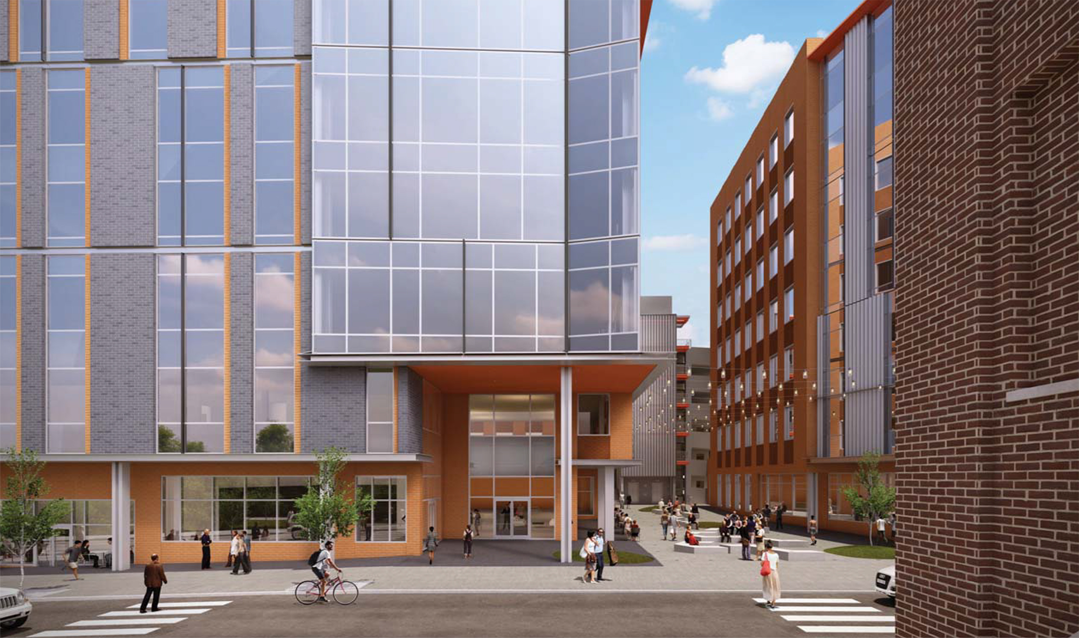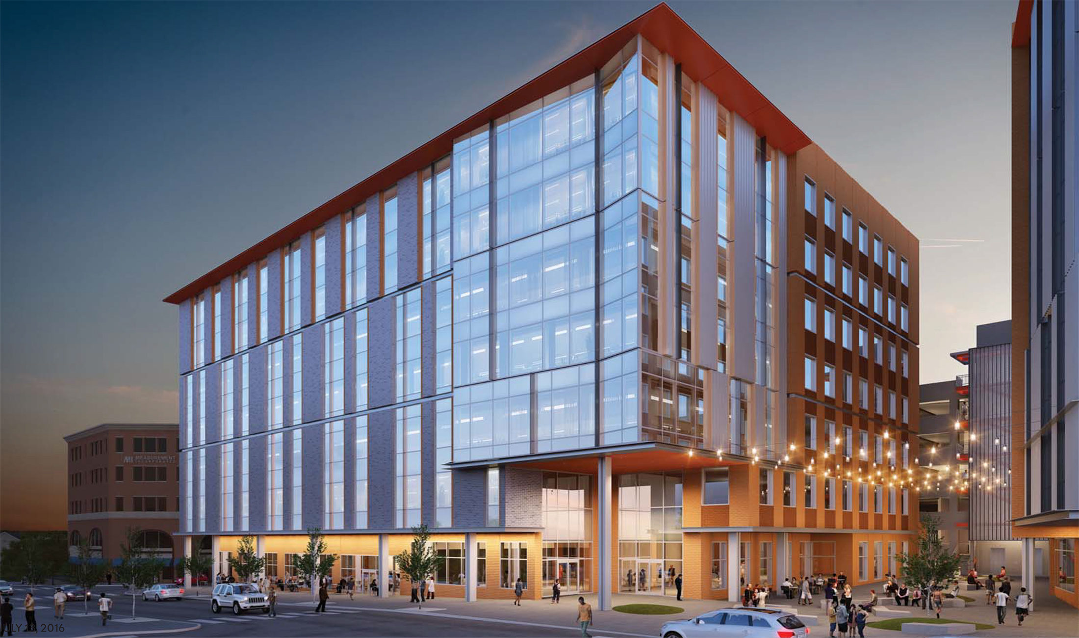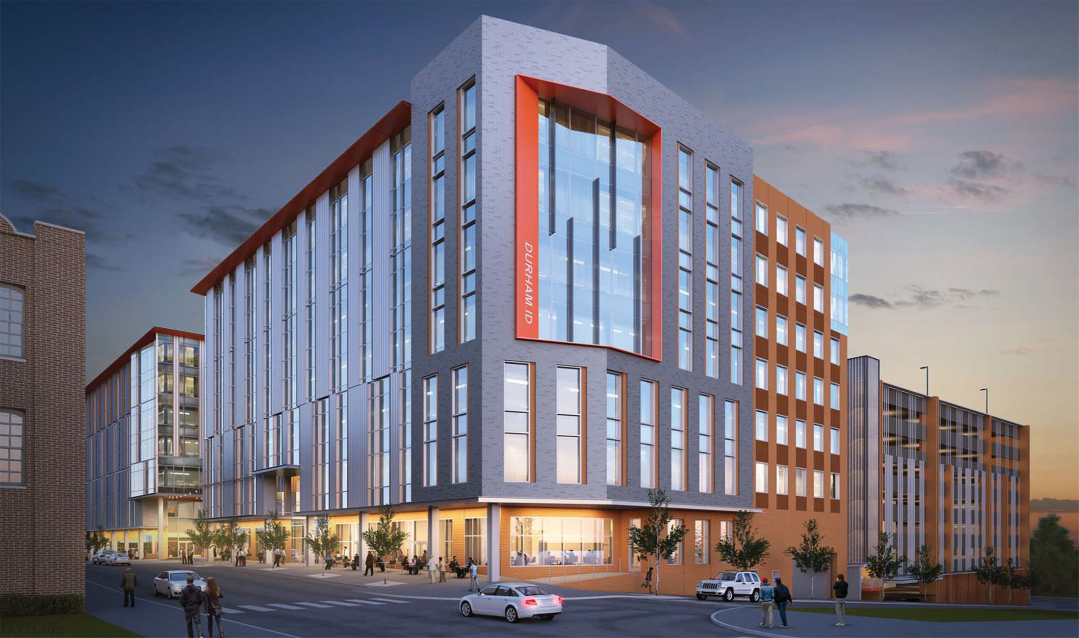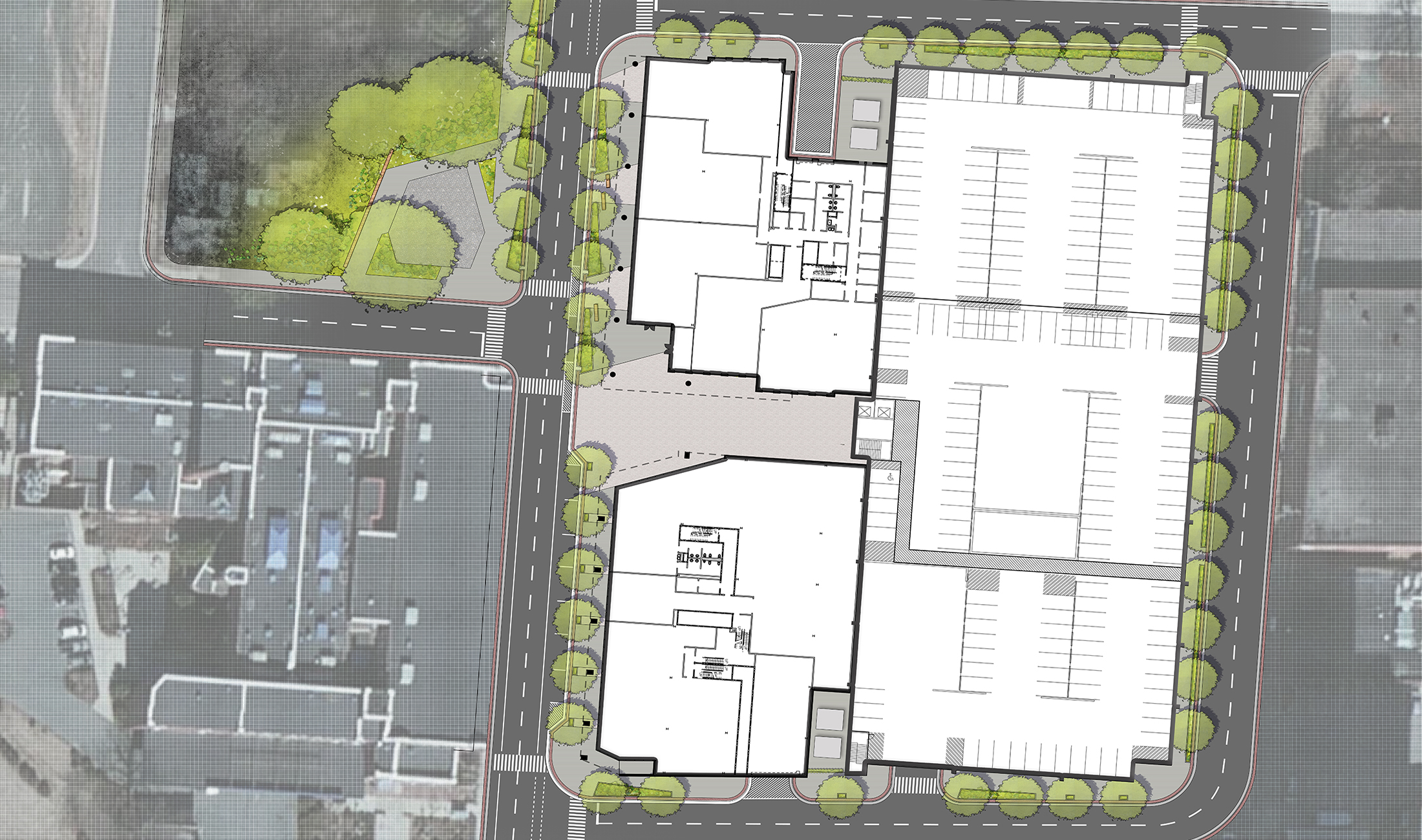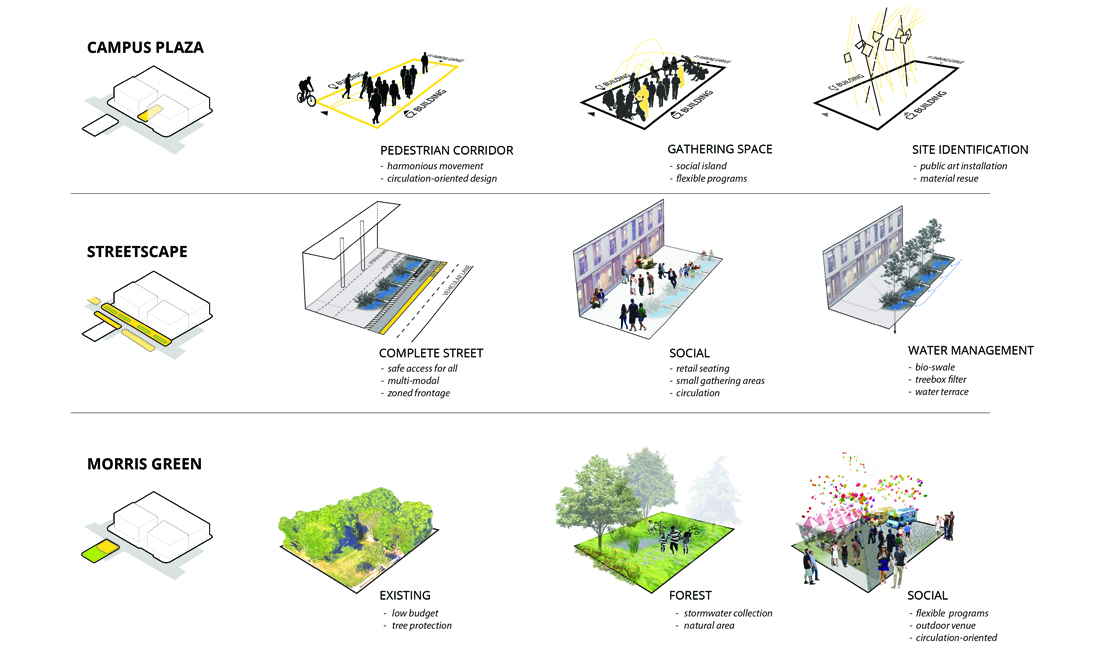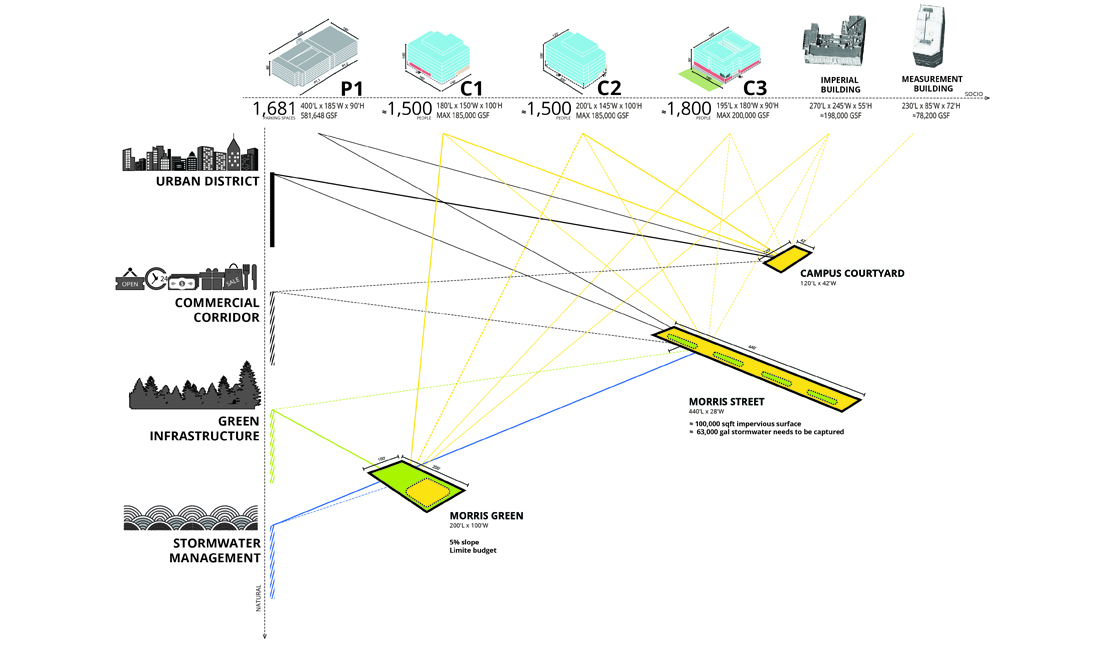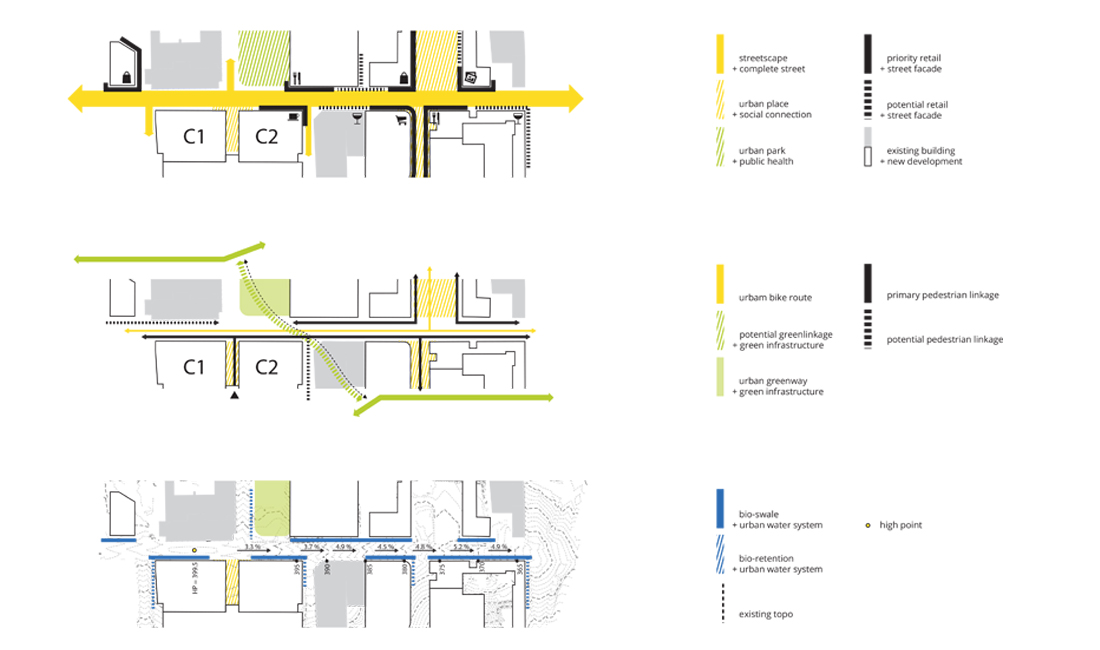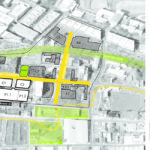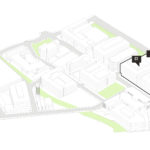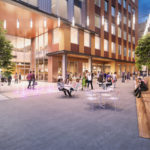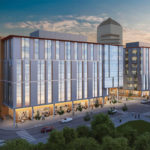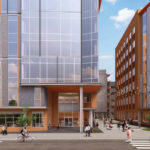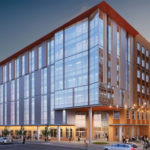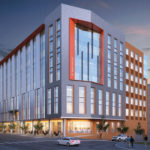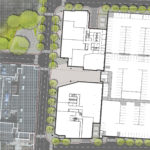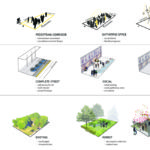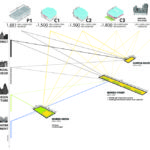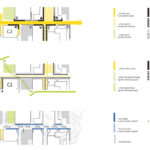This six-block area of Downtown Durham is master planned to include 1.3 million square feet of life science research and office space, residential, retail, parking structures, and will include parks and a greenway. Located adjacent to West Village, a one-million-square-foot mixed-use historic renovation project, the project is intended to create a new district focused in the life sciences in Downtown Durham to live, work and play, and also designed to become part of the fabric of Downtown.
The master plan was led by CBT Architects, and Stewart was selected to provide ongoing design and engineering services to implement the master plan, including all landscape architecture and streetscape design; survey; geotechnical, structural, and civil engineering; entitlements; and construction observation.
Stewart also led the entitlement process including site plan approvals, permitting, and special use permits through the City of Durham.
As part of the engineering services, Stewart did a complete assessment of all existing infrastructure including utilities, power, streets, and existing soil capacities necessary for the design of the project’s buildings and parking decks. The assessment included a study of the condition, capacity, and necessary upgrades and replacement.
Stewart’s civil engineers analyzed pre- and post-development stormwater conditions for the approximately 30-acre master plan. Analysis included pre- and post-development peak flow analysis, detention basin sizing, hydraulic grade line analysis, and water quality options.

