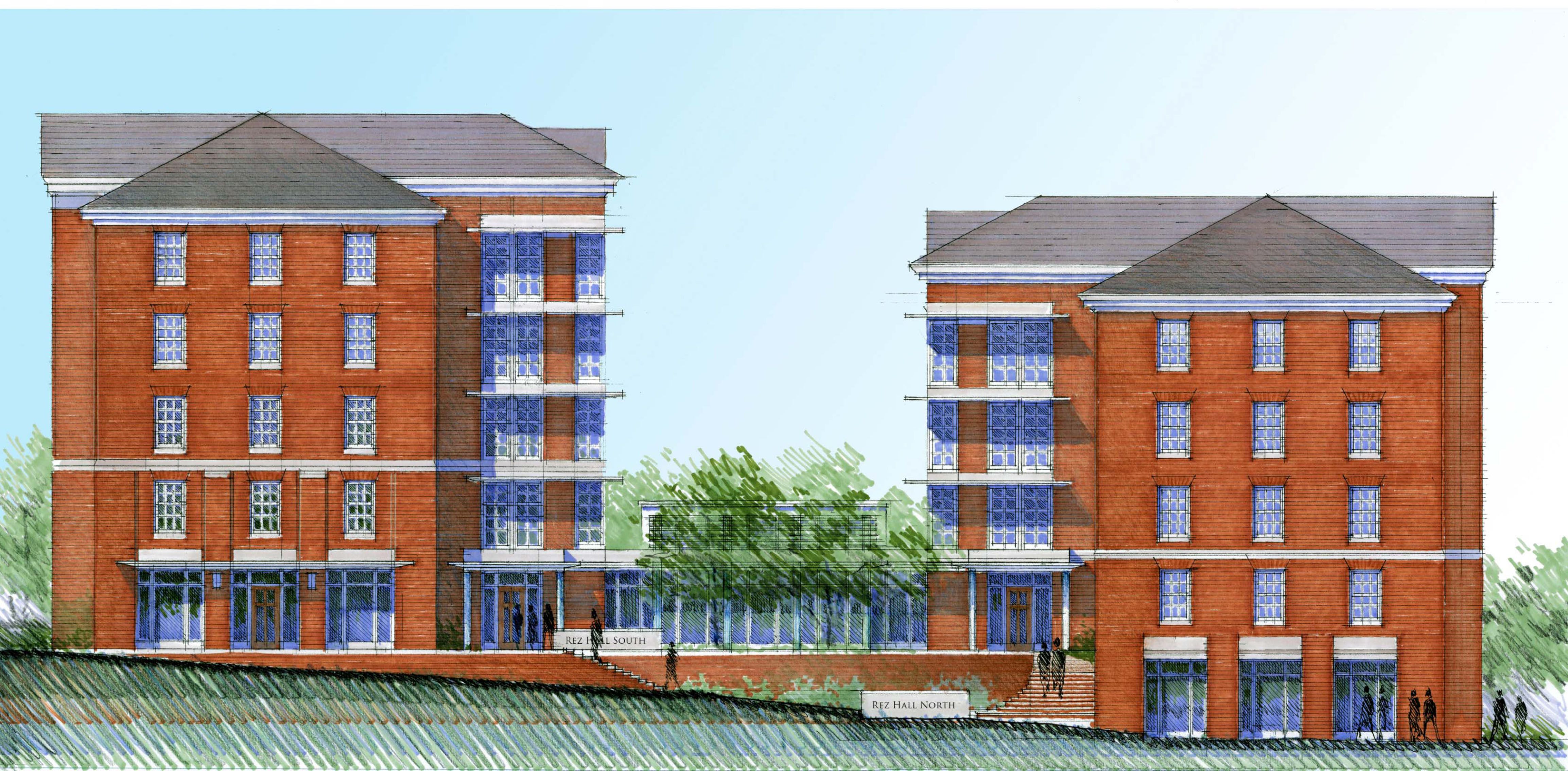This project includes a new 83,000-square-foot dormitory facility. The building consists of two wings which include four stories of residential space. One of the wings has a fifth story to allow for a fitness center on the lowest level. The building also includes a one-story common area that connects the two wings.
Stewart provided structural and civil engineering during this project. To expedite the delivery of the project, multiple construction packages were required. Early site and foundation packages were submitted for express review in less than two months with finished construction documents one month later.
The project site sloped nearly a building story height from one end of the building to the other. Courtyards with sloped green space and stairs were utilized to provide a cohesive site surrounding the building and blending with the adjacent buildings. The lowest level of the five-story wing was positioned a story height below the lowest level of the four-story wing to have the building follow the grade change. This was accomplished with full-story height basement retaining walls. Significant variations in the soil quality required a detailed study to be completed to determine the most economical foundation system.

