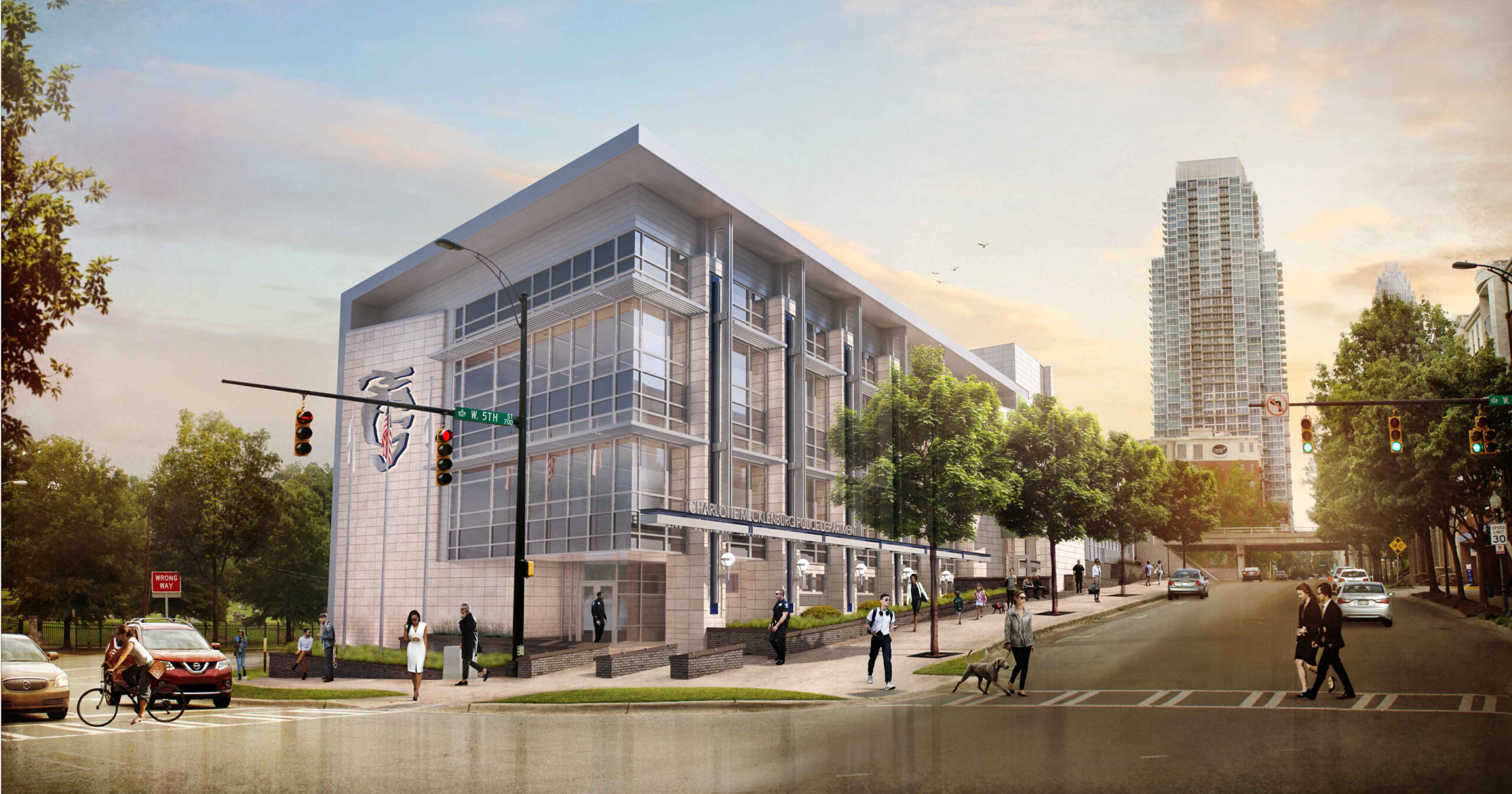The new Charlotte-Mecklenburg Police Department Central Division Headquarters is a 30,000-square-foot, three-story, steel-framed structure with a five-story attached parking deck. Critical spaces in the building include lockers and fitness areas, leadership and staff offices, roll call and detective bullpen, and interview spaces. The parking deck is exclusively used by CMPD for officers and staff.
Stewart was responsible for structural engineering services. Composite steel beams and steel deck were used to create the floors, while the roof structure consists of steel joists, beams, and deck.
A challenge to this project is the very small property on an urban site in uptown Charlotte. The property is bordered by a railroad track and where 5th and 6th streets merge in Charlotte. Fitting the building and parking deck on this site required much coordination with the CM, architect, and civil engineer.
Additional challenges included poor soils, which required the use of aggregate piers to support the foundation system and ensuring the project met the zoning and aesthetic requirements in Uptown Charlotte. Because the balance of the building is an essential police facility, building safety was at the forefront of many project decisions.

