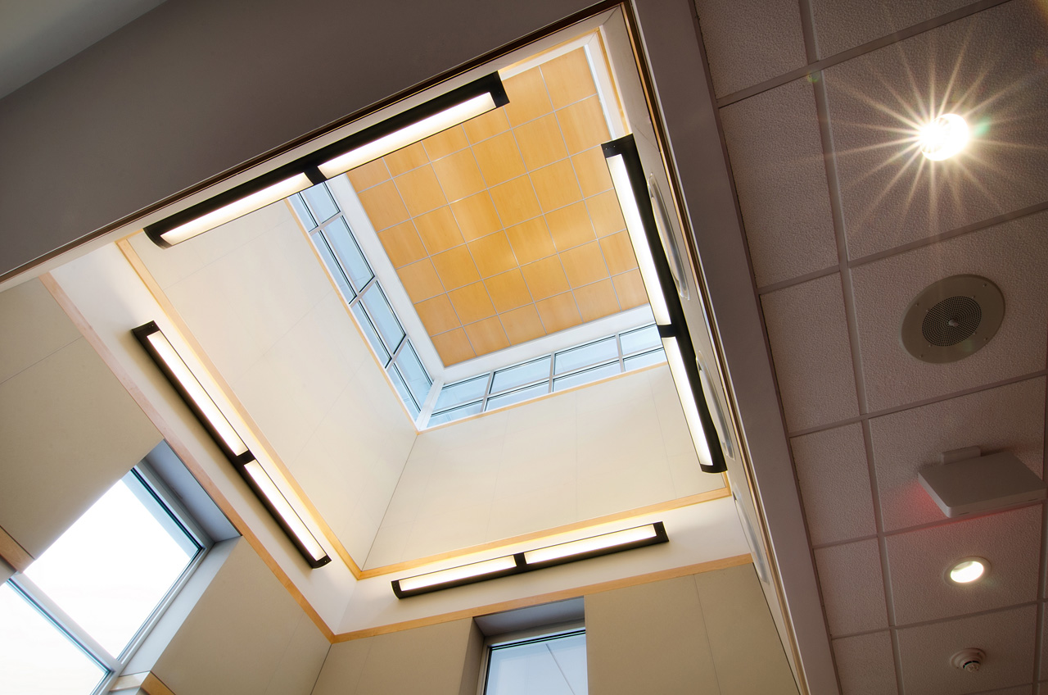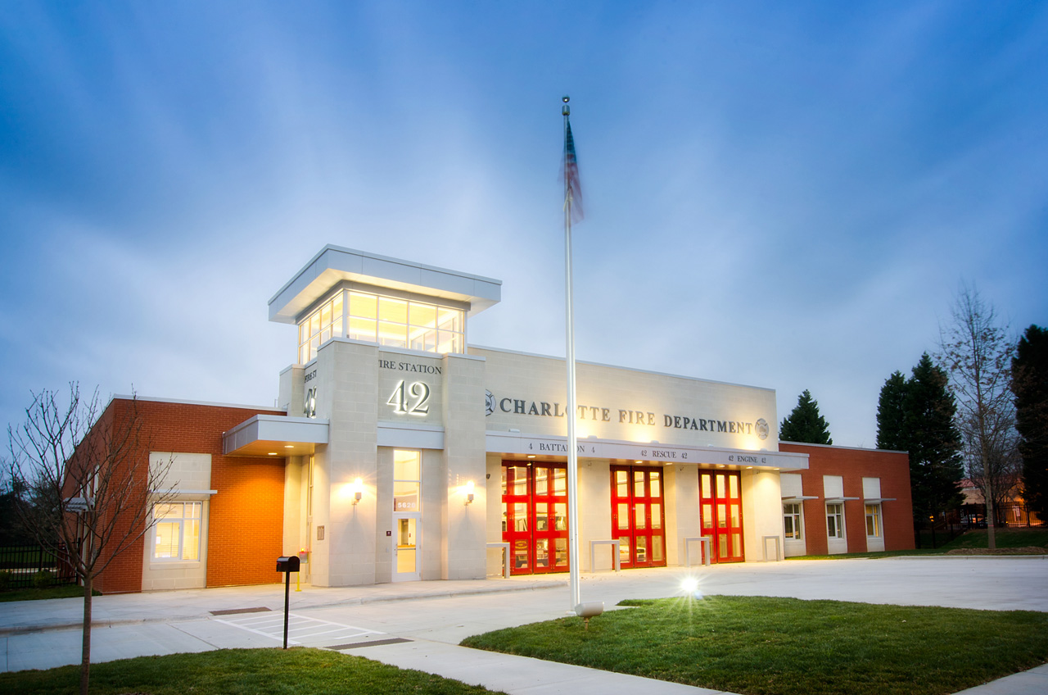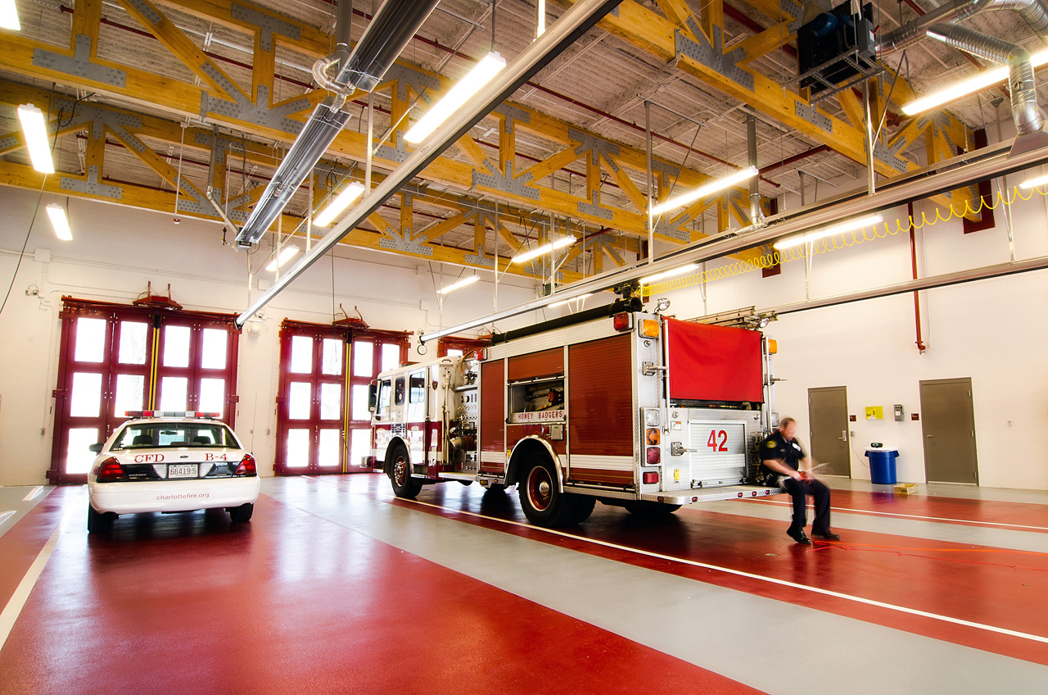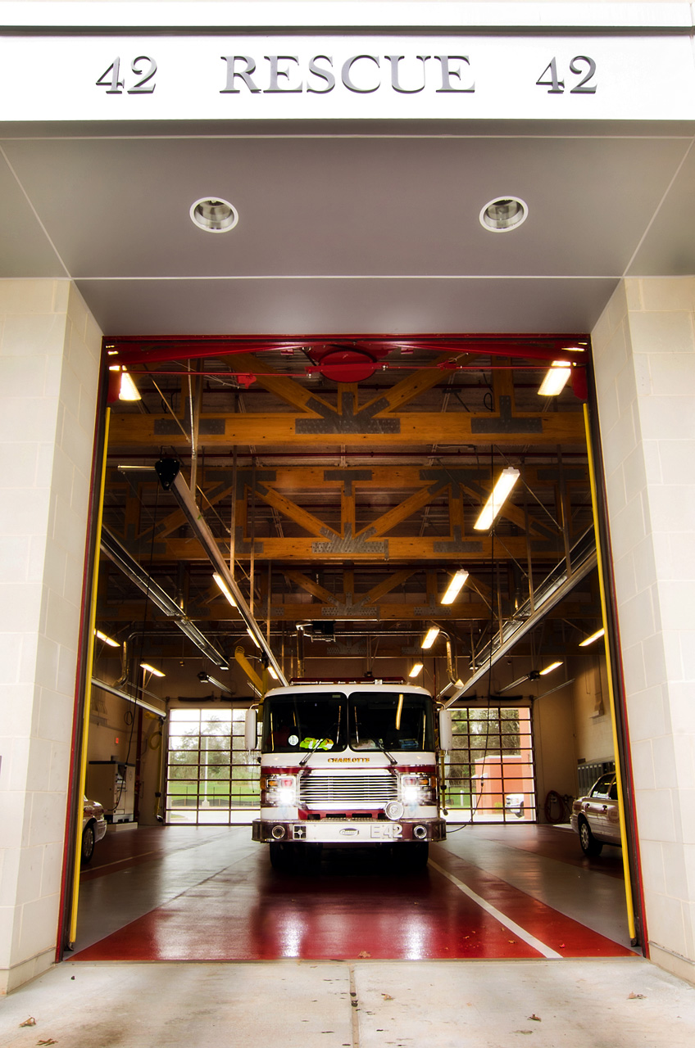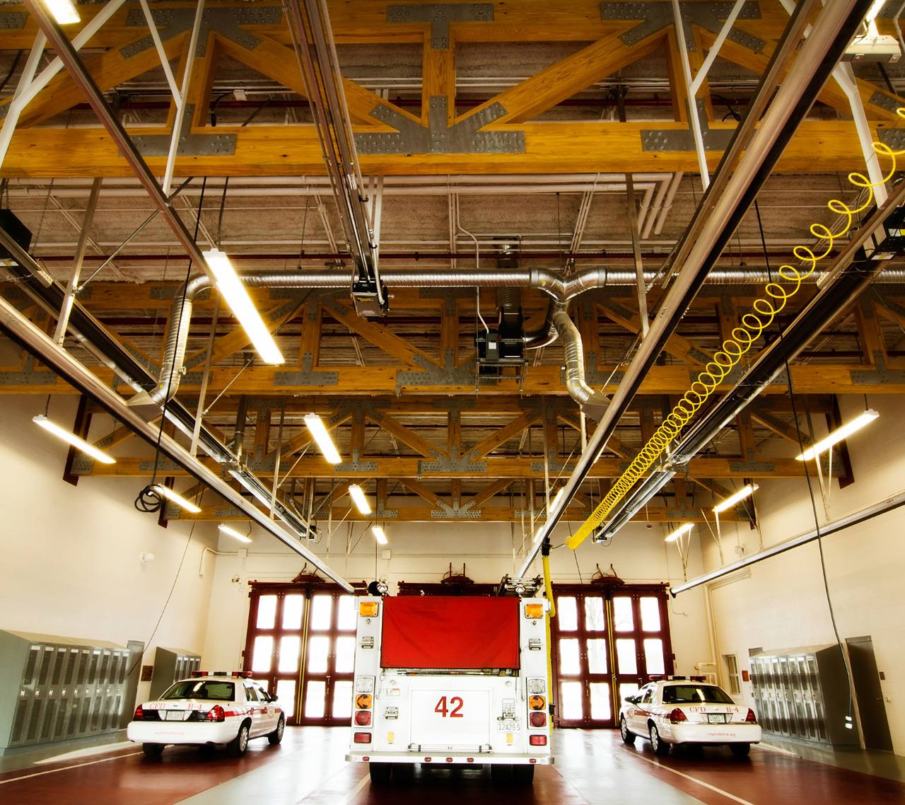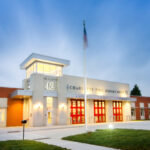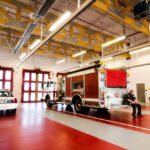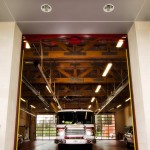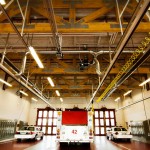Charlotte Fire Station 42 provides protection in the Eastland Mall area of Charlotte, and serves as an anchor to the ongoing revitalization of the Central Avenue corridor. This three-bay station houses a ladder and an Engine Company. A LEED principle-based Green Building Study was performed for this project which became the basis for the department’s sustainable building standards. This project is 11,960 square feet. Two parallel retaining walls around the perimeter of the fire station site were required to raise the proposed building to the elevation of Central Avenue, as the surrounding site is substantially lower in elevation. The site design of the fire station allows for a significant reduction in the amount of impervious area on the parcel, reducing the quantity of total stormwater runoff as well.
Charlotte Fire Station 42
Market: Civic
Service: Site Civil Engineering, Structural Engineering
Get Started On Your Next Project
Are you looking for experienced, creative, and trustworthy partners for your project? Connect with us to learn how we can help you on your next project.

