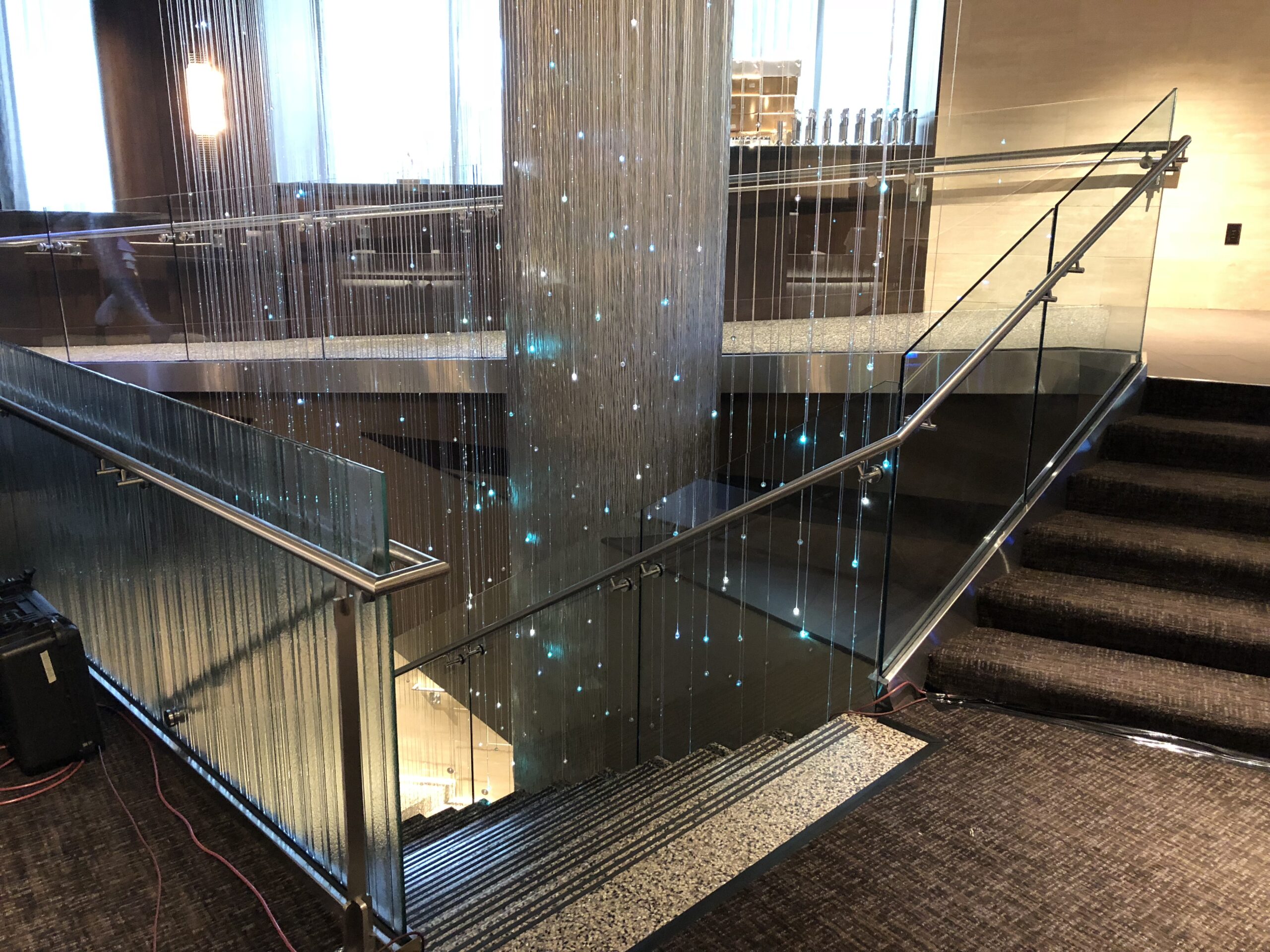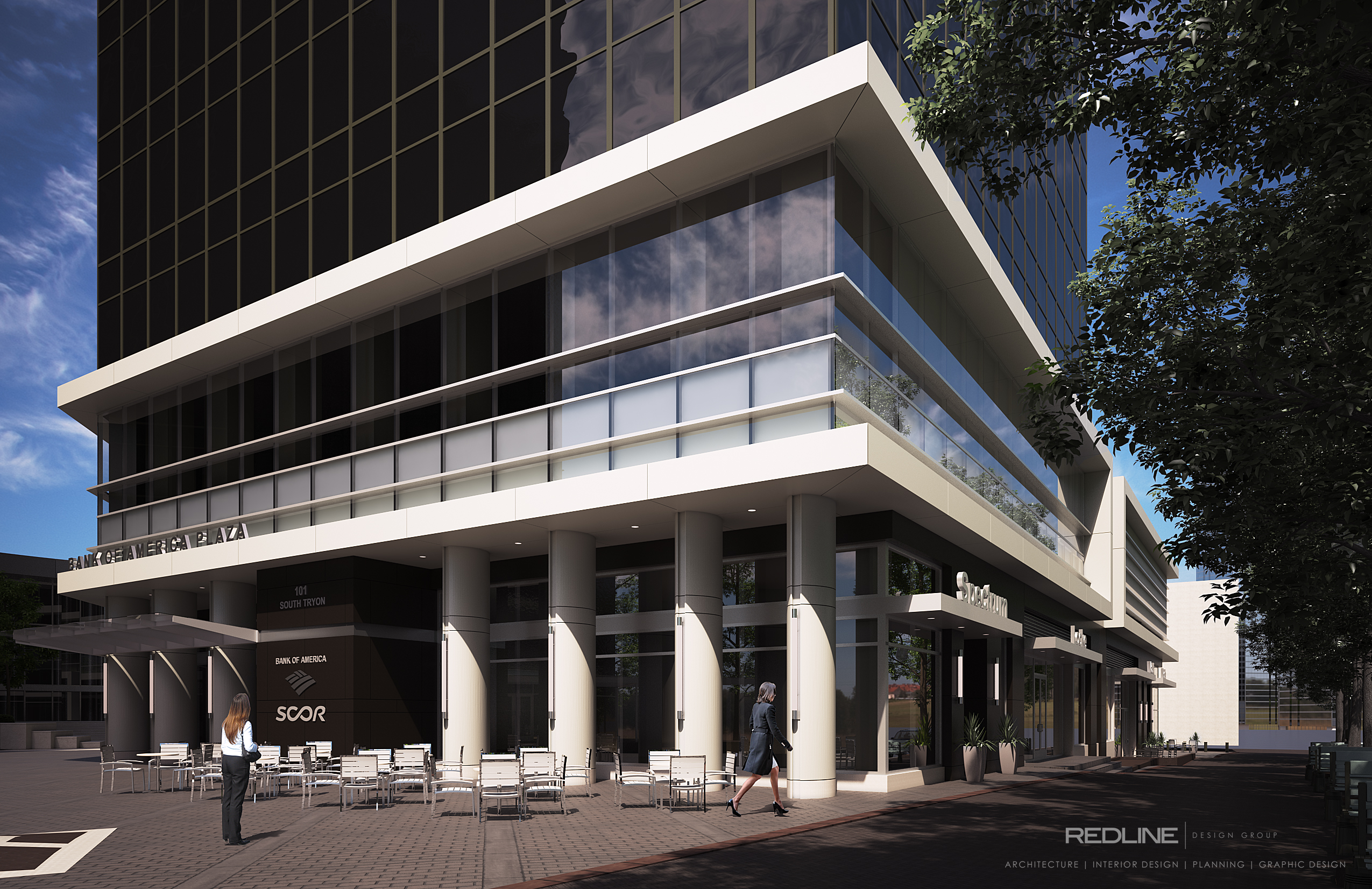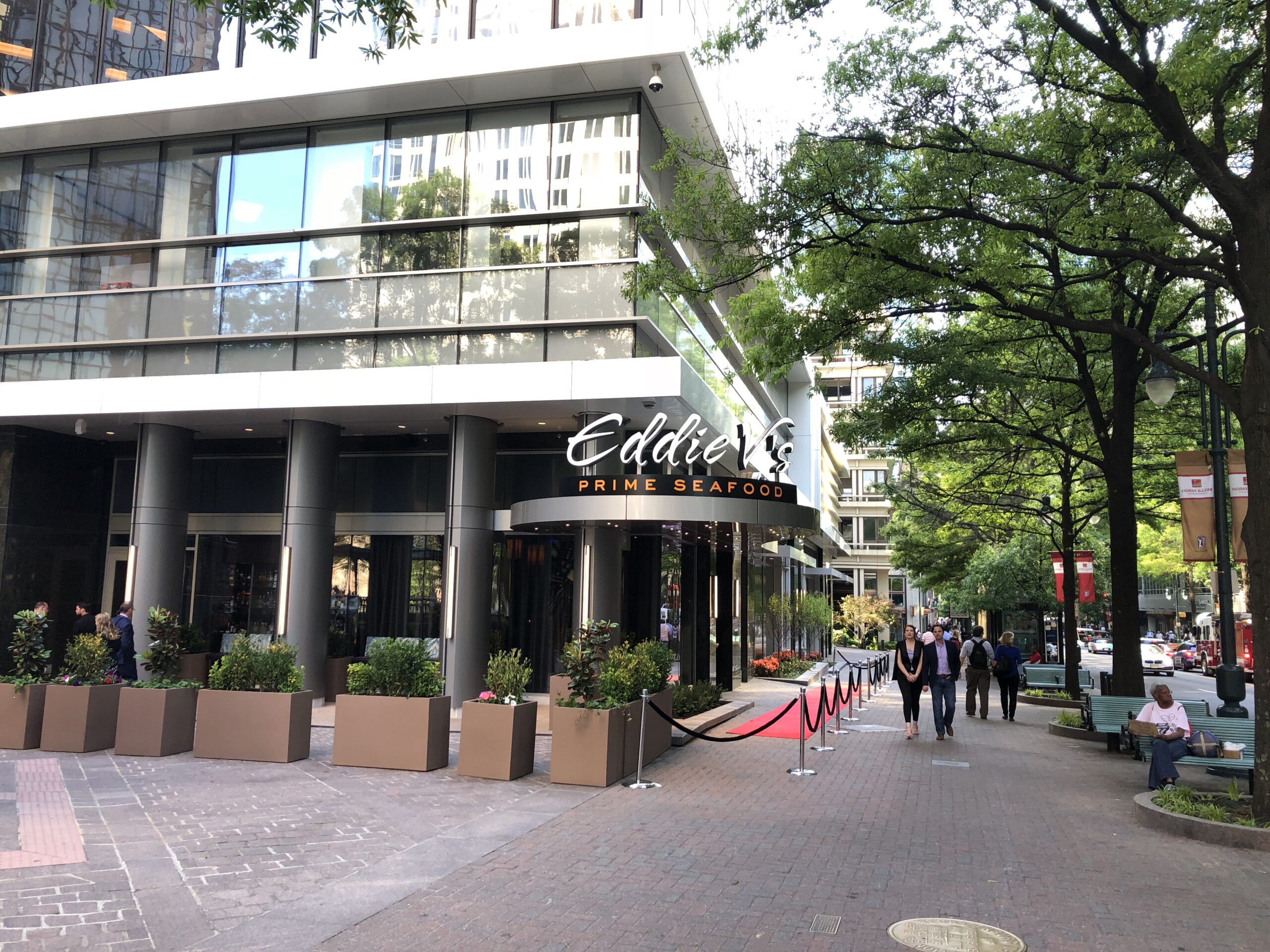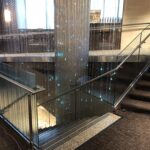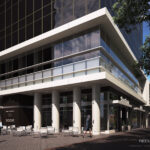The uptown of Charlotte is constantly changing and expanding into a thriving active city. The Bank of America Plaza renovation is a key component of that movement. The building is a 22-story building located in the heart of uptown at the intersection of Trade and Tryon Streets. The renovation includes completely repurposing the ground floor of the building to include restaurants and bars which have indoor and outdoor dining making it a new social hub for the uptown.
The renovation included removing a large portion of the building and replacing it with a new addition in the southwest corner of the building to house one of the restaurants. The bottom four stories of the exterior façade were removed and replaced with a more dynamic façade which added energy and excitement to the development.
Stewart provided landscape architecture, structural engineering, and civil engineering. The project required reworking the drainage and plantings throughout the existing outdoor plaza. The entrances and outdoor dining required adjustments to the plaza and the existing exterior structures.

