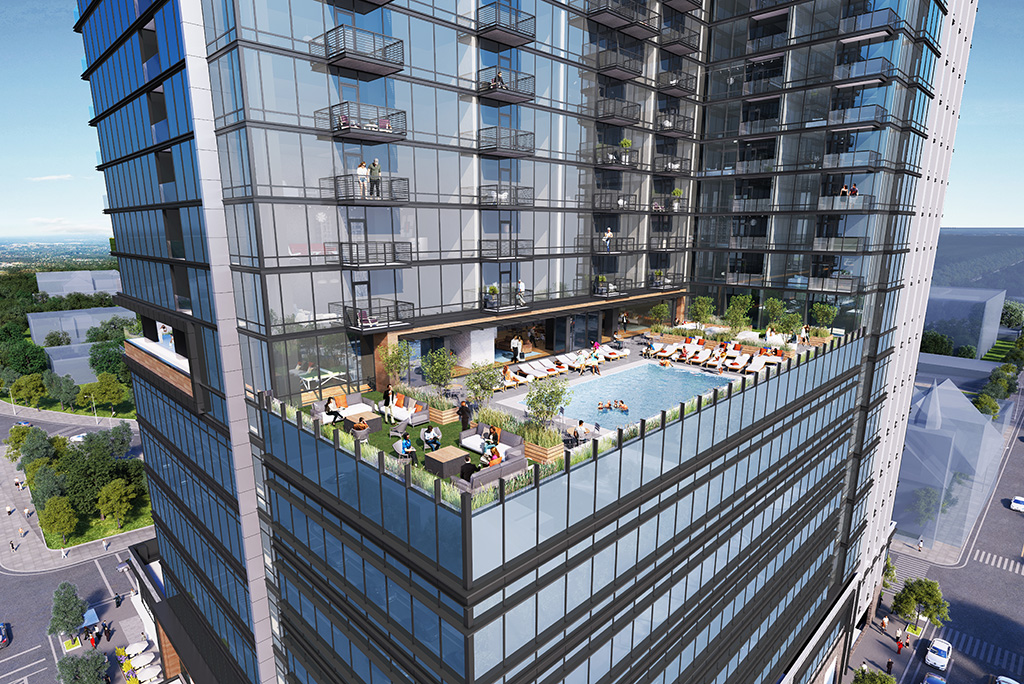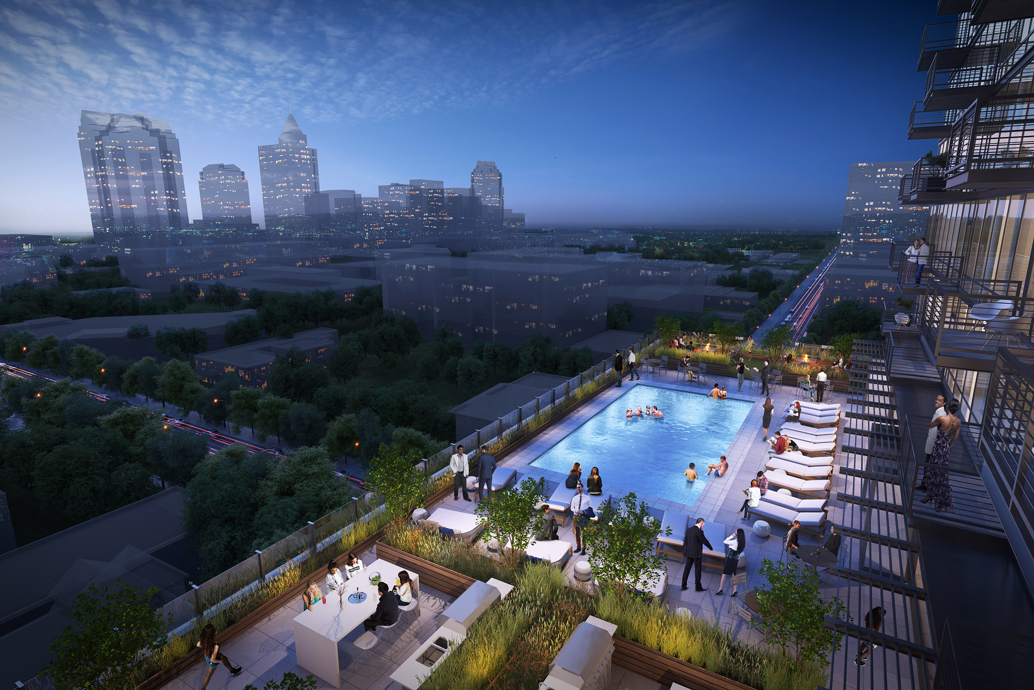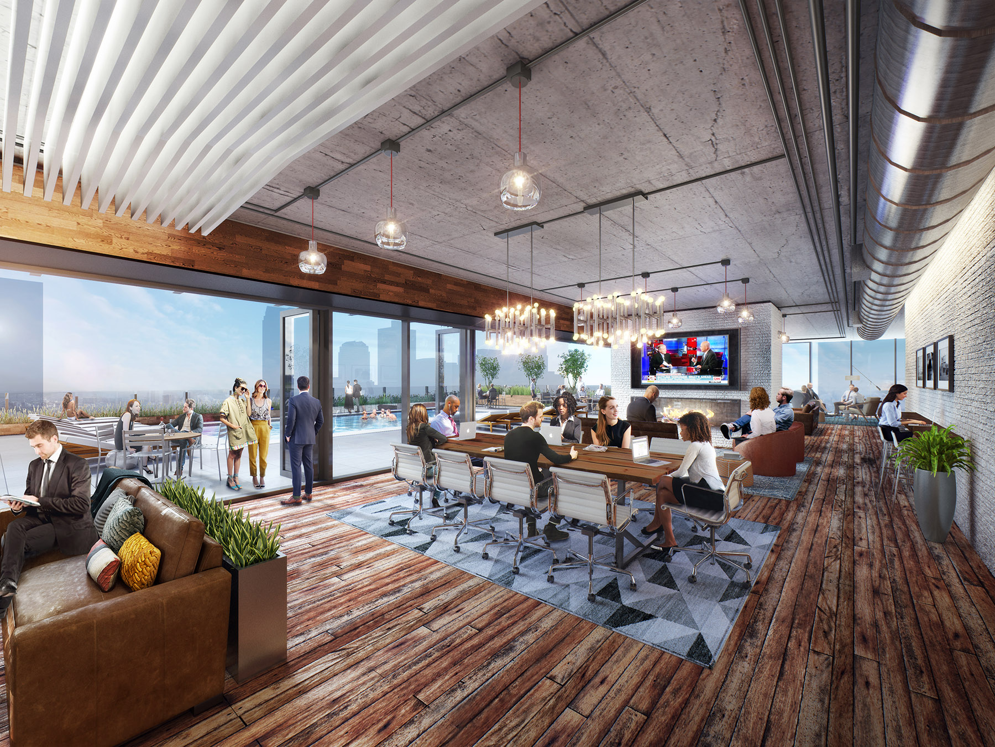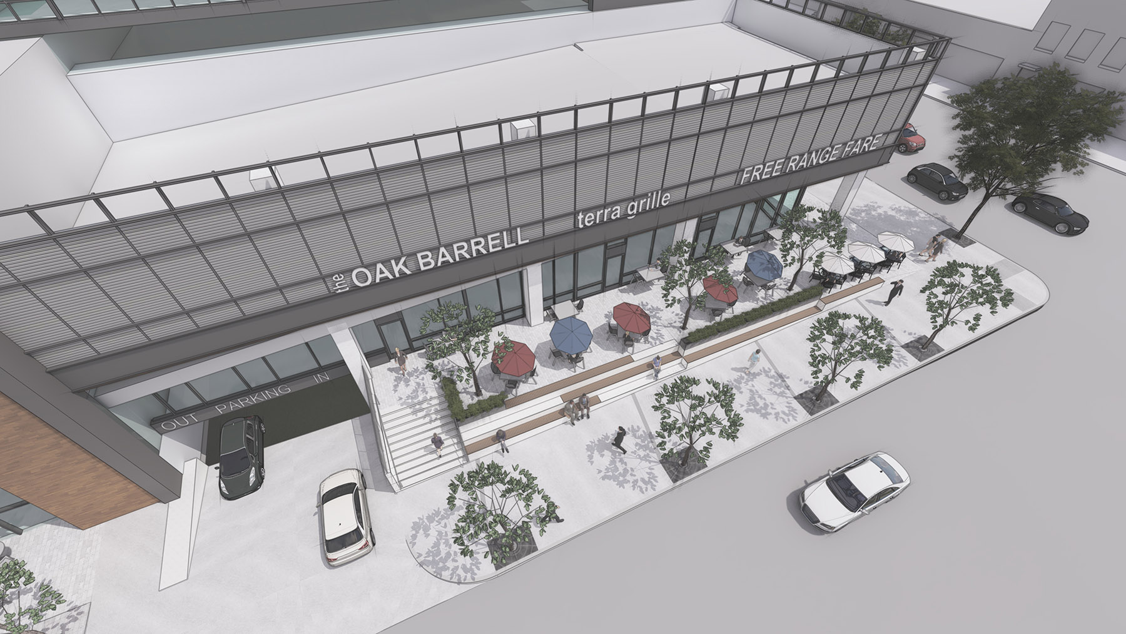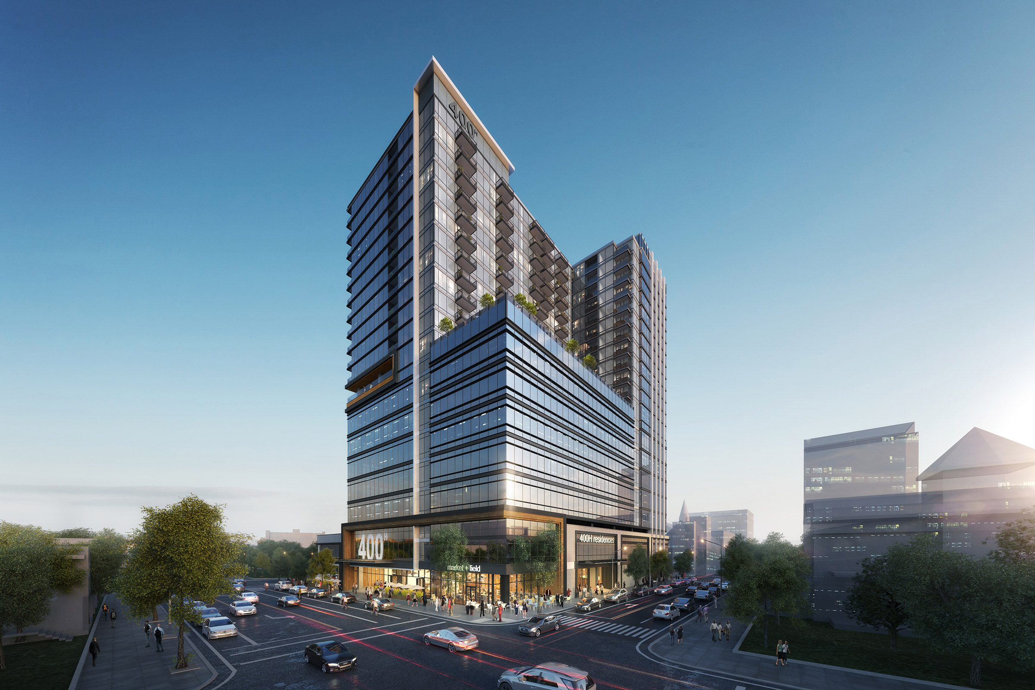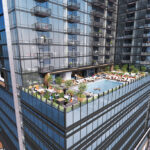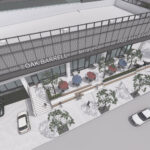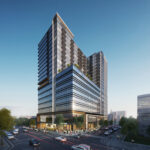400 H is located in the heart of downtown Raleigh along historic Hillsborough Street. The project is a mixed-use development combining 150,000 square feet of office and 242 residential units with 16,000 square feet of retail at the street level.
Stewart provided streetscape and site design, which included multiple amenity spaces. The residential units enjoy an outdoor roof-top pool and amenity area on the ninth floor with views to the Fayetteville Street skyline and the Warehouse District. The project capitalizes on the off-site parking provision in the UDO to reduce the on-site parking needs. Utility upgrades and power line relocation/coordination were required as part of the entitlement process.
The site contains a significant change in elevation along West Street. The design team capitalized on this to create a unique outdoor amenity space adding to the public realm and giving this portion of Hillsborough Street a unique identity.

