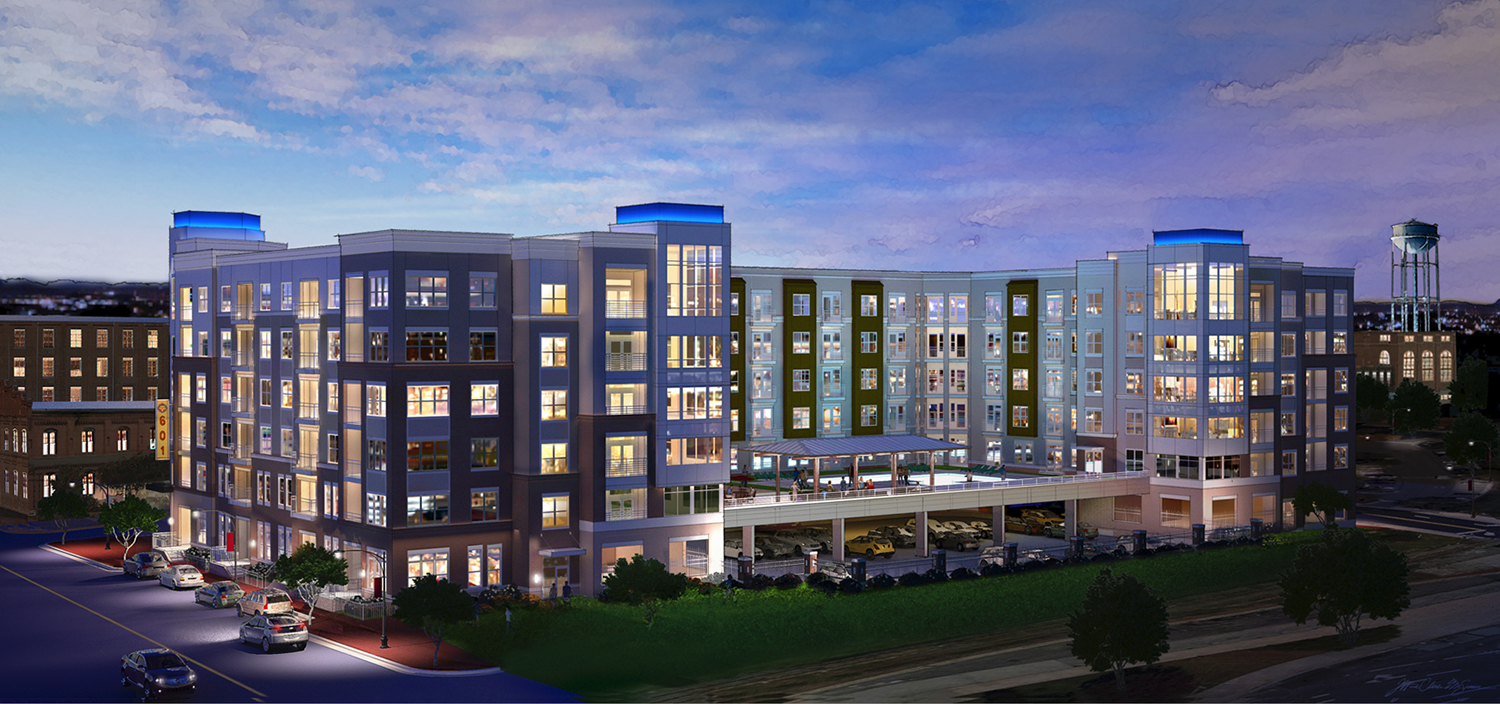This multifamily project located in downtown Durham, NC consists of 156 residential units with a total building area of 221,000 square feet.
The ground floor of the building includes several residential units and a 110-space parking garage under a cast-in-place concrete podium slab. The podium slab level features a clubhouse with direct access to an exterior courtyard with a pool. The five stories of residential units above the podium level are framed with load-bearing wood stud walls and wood floor trusses. The building is supported by a shallow spread footing foundation system.

