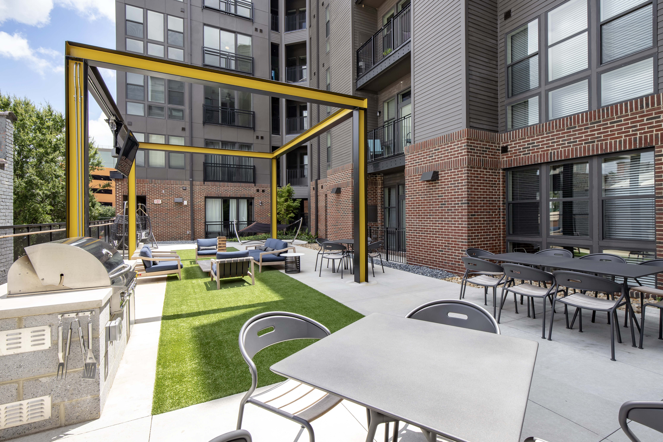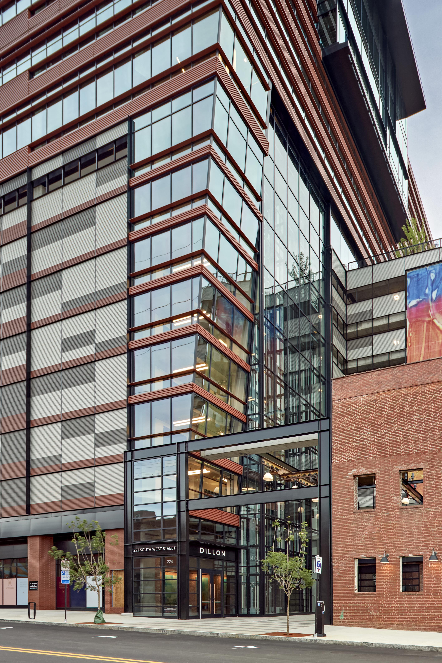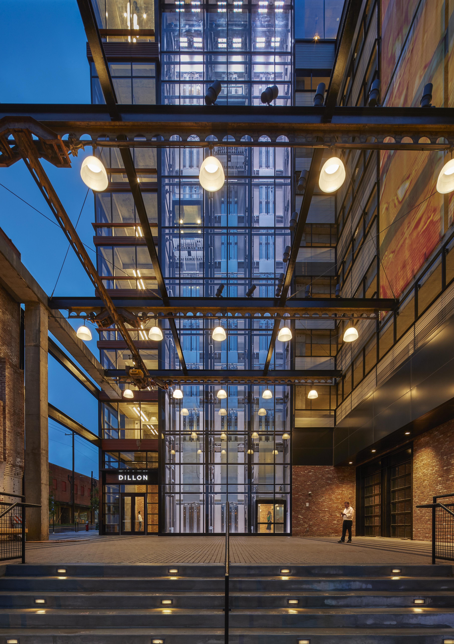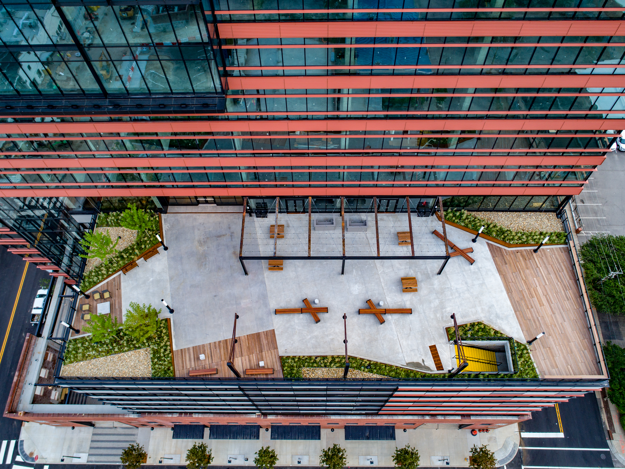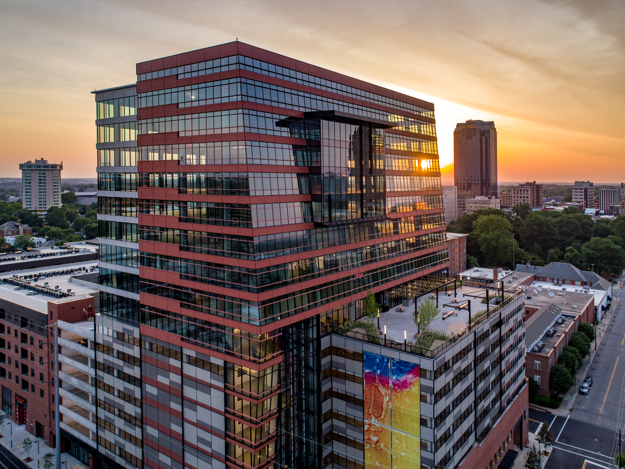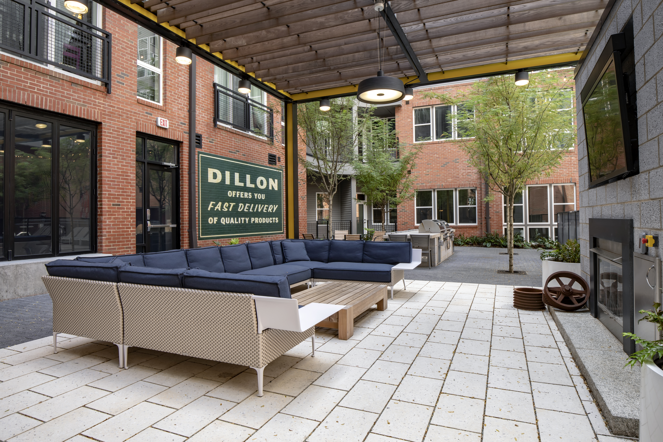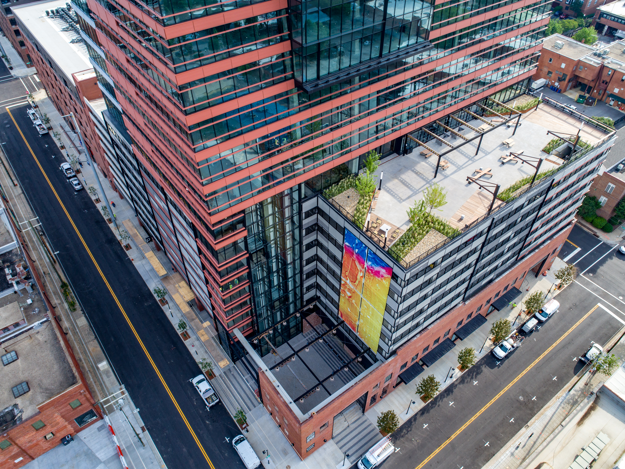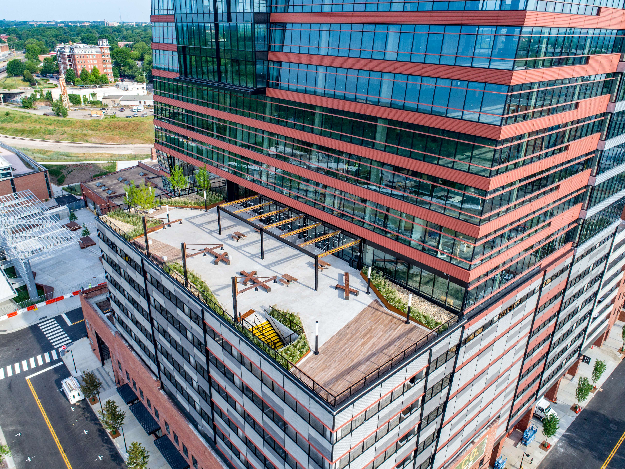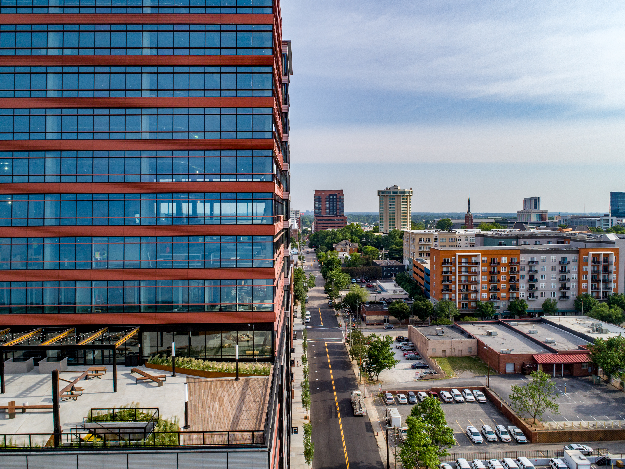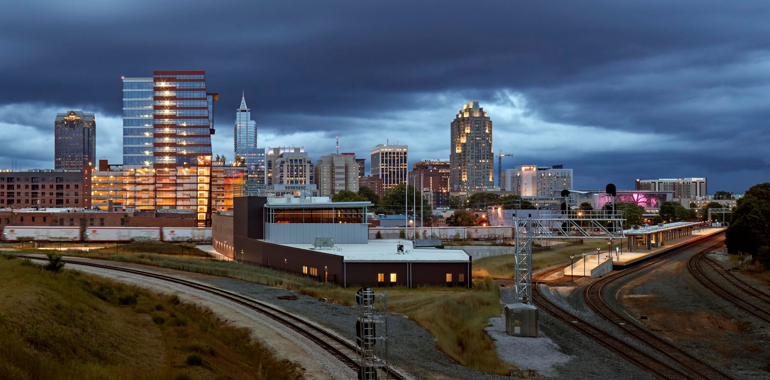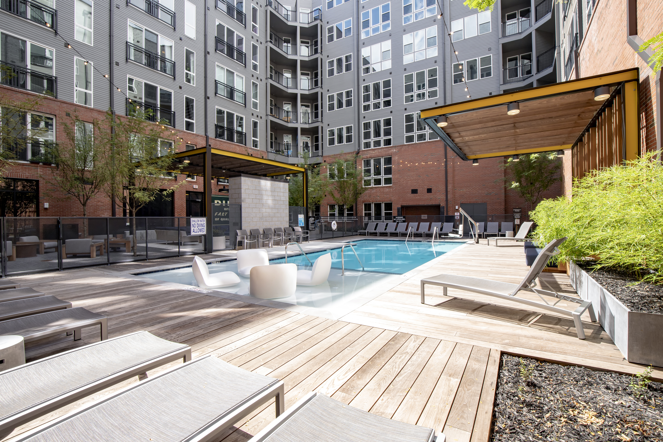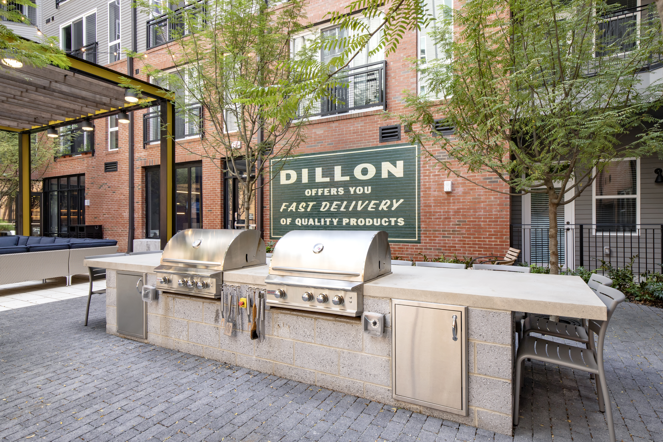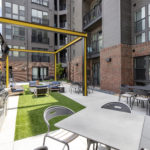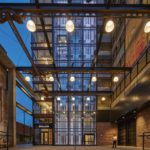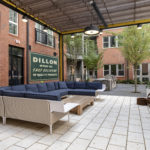This project provided Stewart the opportunity to engage the majority of our practice areas: structural engineering, landscape architecture, planning and entitlements, civil engineering, and geomatics. Stewart was the unifying group among two architects, three buildings, and two contractors. Stewart also led the City of Raleigh submittal efforts. This massive urban, mixed-use project included an office tower with integrated parking deck and two mixed-use housing structures. Located in the Warehouse District of downtown Raleigh, this urban hot spot honors the history of the Dillon Supply Warehouse by preserving a portion of its exterior façade and integrating it into the design of the office tower. The project achieved LEED Gold.
The southern building (across from CAM and Union Station), designed in conjunction with Duda|Paine Architects, includes the existing warehouse façade, ground floor retail, roughly 980-space cast-in-place parking garage, with 8 stories of office building tower starting at the ninth floor and a public roof terrace overlooking downtown Raleigh. On the same block adjacent to the parking structure, JDavis Architects and Stewart designed two, mixed-use residential buildings, which include 167 residential units on a podium above ground-floor retail and leasing office, and a third residential building is located across Hargett St (across from Citrix) with 89 residential units above a podium with ground floor retail, scissor ramp parking for approximately 50 spaces below the podium.
The geomatics team completed a 3D scan of the existing historic warehouse building, parts of which were kept in the final design. The existing façade of the original Dillon Supply Warehouse was preserved and structurally enhanced to create a pocket park in the historic warehouse district.
Stewart’s structural team engineered the 18-story, post-tensioned concrete office tower including an integrated eight-level, poured-in-place concrete parking deck. Stewart also provided structural engineering services for the two residential buildings. Each are five levels of wood over podium creating a fire barrier and residential opportunities below.
Stewart’s landscape architecture & civil engineering team designed a refined streetscape for two city blocks, along with service areas, utility connections, stormwater strategies, and custom amenity areas for both the residential and office tenants, including the ninth floor terrace.



