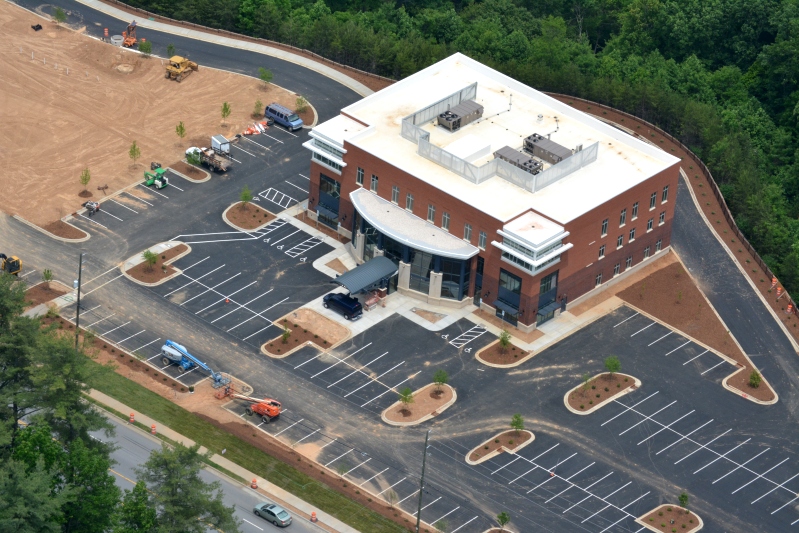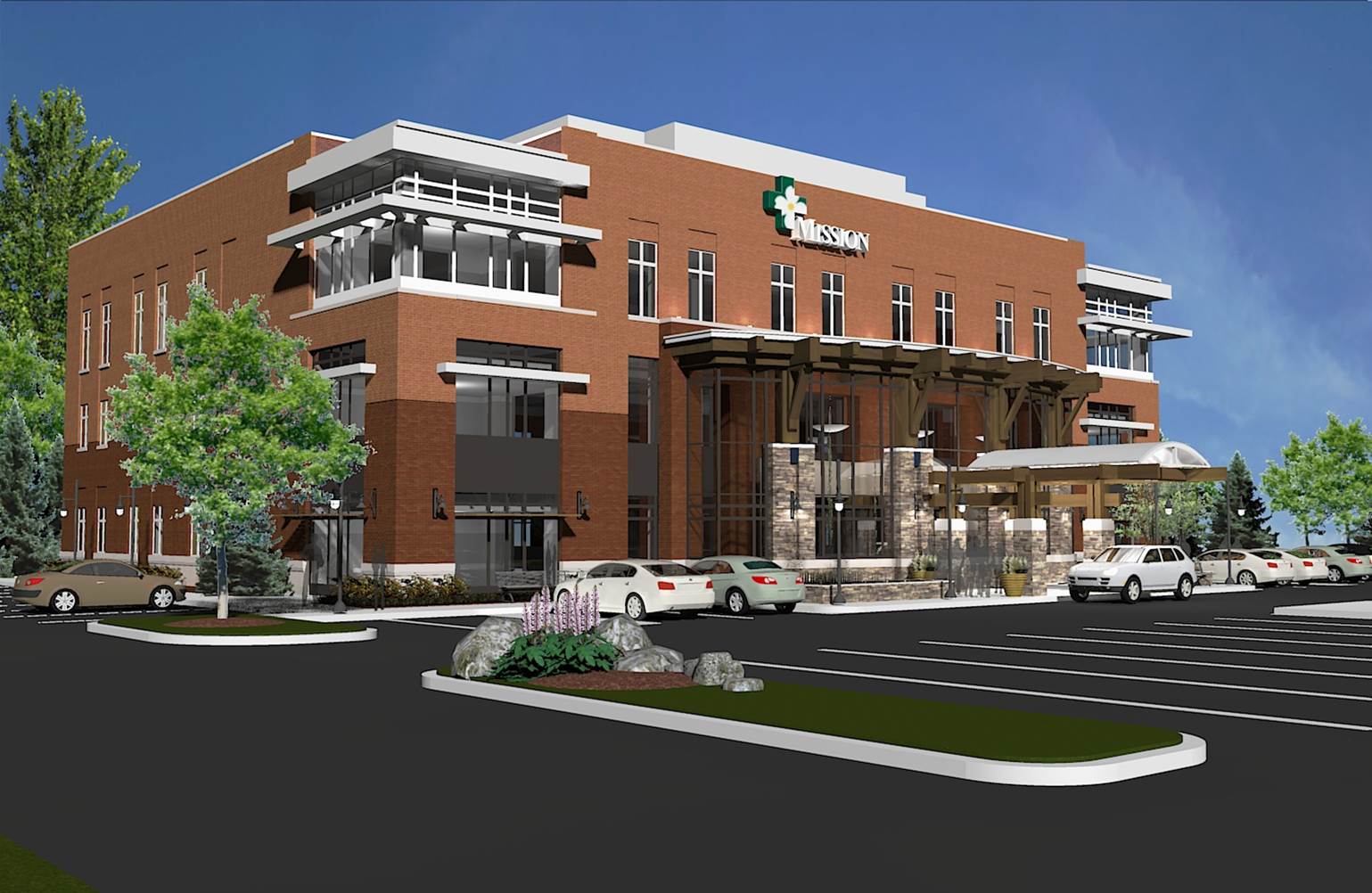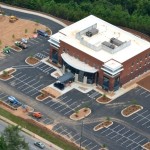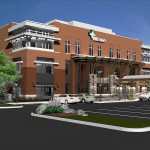The Mission Health Medical Office Building is a 33,000-square-foot, three-story medical office building. The elevated floors are constructed of composite steel beams and deck with a 3¼” lightweight concrete topping. The roof framing consists of steel beams and joists supporting 1½” steel decking. A concrete slab on the roof supports HVAC equipment. The project also includes a curved steel tube canopy leading to a large two-story entry. To facilitate the construction schedule, an early steel package was released so structural steel could be detailed and fabricated ahead of the typical construction sequence.
Mission Health Medical Office Building
Market: Healthcare
Service: Structural Engineering
Get Started On Your Next Project
Are you looking for experienced, creative, and trustworthy partners for your project? Connect with us to learn how we can help you on your next project.




